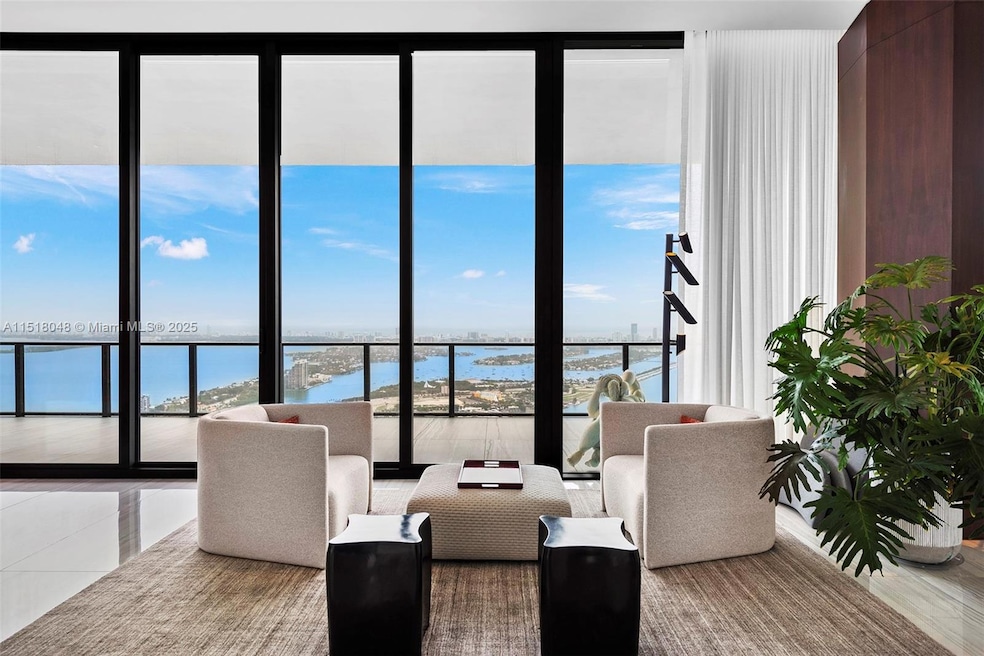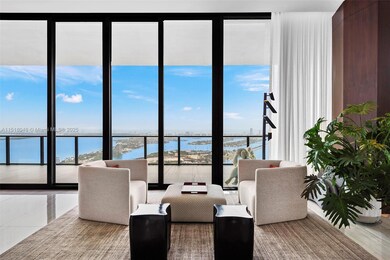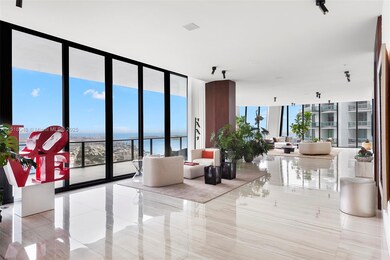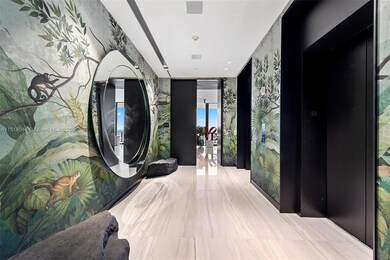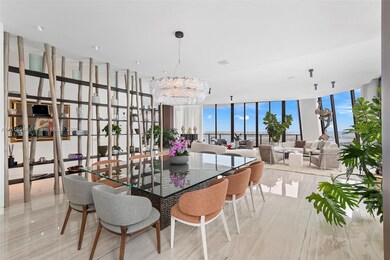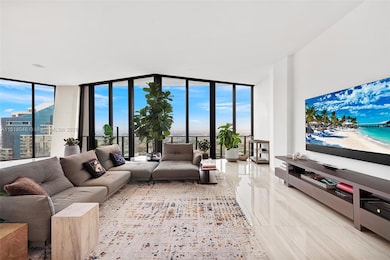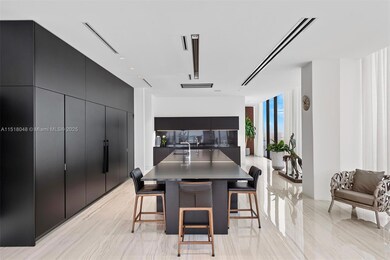
One Thousand Museum 1000 Biscayne Blvd Unit 5501 Miami, FL 33132
Park West NeighborhoodEstimated payment $177,037/month
Highlights
- Doorman
- 2-minute walk to Eleventh Street
- Property Fronts a Bay or Harbor
- Ocean View
- Community Cabanas
- 1-minute walk to Bicentennial Park
About This Home
Experience the pinnacle of luxury living in Zaha Hadid's visionary masterpiece in Miami. This highly sought-after PENTHOUSE, a sky mansion spanning 9,200 SQ FT, 4 CAR PARKING, 5 BEDROOMS + STAFF, 6.5 baths, has recently been transformed with HIGHETNED ceilings in the living and family rooms, with doors now upgraded from 8' to 10', a fully enclosed /equipped SECOND KITCHEN, CRESTRON and LUTRON systems, covering AV, lighting, window treatments, and sunshades/blackouts, DOUBLE WASHER & DYER, Immerse yourself in a lifestyle where architectural brilliance seamlessly blends with refined comfort. Indulge in a wealth of amenities, a sky lounge offering breathtaking views, indoor/outdoor wellness and spa. This iconic residence provides a lifestyle where refined comfort meets visionary design
Property Details
Home Type
- Condominium
Est. Annual Taxes
- $298,266
Year Built
- Built in 2019
Lot Details
- Property Fronts a Bay or Harbor
- East Facing Home
HOA Fees
- $19,876 Monthly HOA Fees
Parking
- 5 Car Attached Garage
- Secured Garage or Parking
Property Views
Home Design
- Concrete Block With Brick
- Concrete Block And Stucco Construction
Interior Spaces
- 9,200 Sq Ft Home
- Vaulted Ceiling
- Great Room
- Family Room
- Formal Dining Room
- Home Theater
- Ceramic Tile Flooring
Kitchen
- Breakfast Area or Nook
- Electric Range
- Microwave
- Dishwasher
- Cooking Island
- Disposal
Bedrooms and Bathrooms
- 5 Bedrooms
- Sitting Area In Primary Bedroom
- Closet Cabinetry
- Dual Sinks
- Separate Shower in Primary Bathroom
Laundry
- Dryer
- Washer
Home Security
Schools
- Wheatley; Phyllis Elementary School
- De Diego; Jose Middle School
- Washington; Brooker T High School
Additional Features
- Accessible Elevator Installed
- Balcony
- Central Heating and Cooling System
Listing and Financial Details
- Assessor Parcel Number 01-32-31-079-0450
Community Details
Overview
- High-Rise Condominium
- One Thousand Museum Condos
- One Thousand Museum Condo Subdivision
- 84-Story Property
Amenities
- Doorman
- Valet Parking
- Business Center
- Community Center
- Party Room
- Bar or Lounge
- Secure Lobby
- Elevator
Recreation
- Community Cabanas
- Community Spa
Pet Policy
- Breed Restrictions
Security
- Security Guard
- Secure Elevator
- High Impact Windows
- Fire and Smoke Detector
Map
About One Thousand Museum
Home Values in the Area
Average Home Value in this Area
Tax History
| Year | Tax Paid | Tax Assessment Tax Assessment Total Assessment is a certain percentage of the fair market value that is determined by local assessors to be the total taxable value of land and additions on the property. | Land | Improvement |
|---|---|---|---|---|
| 2024 | $304,354 | $15,042,000 | -- | -- |
| 2023 | $304,354 | $13,908,950 | $0 | $0 |
| 2022 | $281,736 | $12,644,500 | $0 | $0 |
| 2021 | $249,610 | $11,495,000 | $0 | $0 |
| 2020 | $200,162 | $9,196,000 | $0 | $0 |
| 2019 | $9,684 | $495,976 | $0 | $0 |
Property History
| Date | Event | Price | Change | Sq Ft Price |
|---|---|---|---|---|
| 07/12/2024 07/12/24 | Price Changed | $23,750,000 | -5.0% | $2,582 / Sq Ft |
| 01/23/2024 01/23/24 | For Sale | $25,000,000 | -- | $2,717 / Sq Ft |
Deed History
| Date | Type | Sale Price | Title Company |
|---|---|---|---|
| Special Warranty Deed | -- | Attorney | |
| Special Warranty Deed | $17,000,000 | Attorney |
Mortgage History
| Date | Status | Loan Amount | Loan Type |
|---|---|---|---|
| Open | $9,300,000 | Commercial | |
| Closed | $4,900,000 | Commercial |
Similar Homes in the area
Source: MIAMI REALTORS® MLS
MLS Number: A11518048
APN: 01-3231-079-0450
- 1000 Biscayne Blvd Unit 4901
- 1000 Biscayne Blvd Unit 5101
- 1000 Biscayne Blvd Unit 2702
- 1000 Biscayne Blvd Unit 2501
- 1000 Biscayne Blvd Unit 4902
- 1000 Biscayne Blvd Unit 3802
- 1000 Biscayne Blvd Unit 3701
- 1000 Biscayne Blvd Unit 3001
- 1000 Biscayne Blvd Unit 1702
- 1000 Biscayne Blvd Unit 4401
- 1000 Biscayne Blvd Unit 5501
- 1040 Biscayne Blvd Unit 1406
- 1040 Biscayne Blvd Unit 2904
- 1040 Biscayne Blvd Unit 1806
- 1040 Biscayne Blvd Unit 1001
- 1040 Biscayne Blvd Unit 3908
- 1040 Biscayne Blvd Unit 3008
- 1040 Biscayne Blvd Unit 4402
- 1040 Biscayne Blvd Unit 2501
- 1040 Biscayne Blvd Unit 1505
