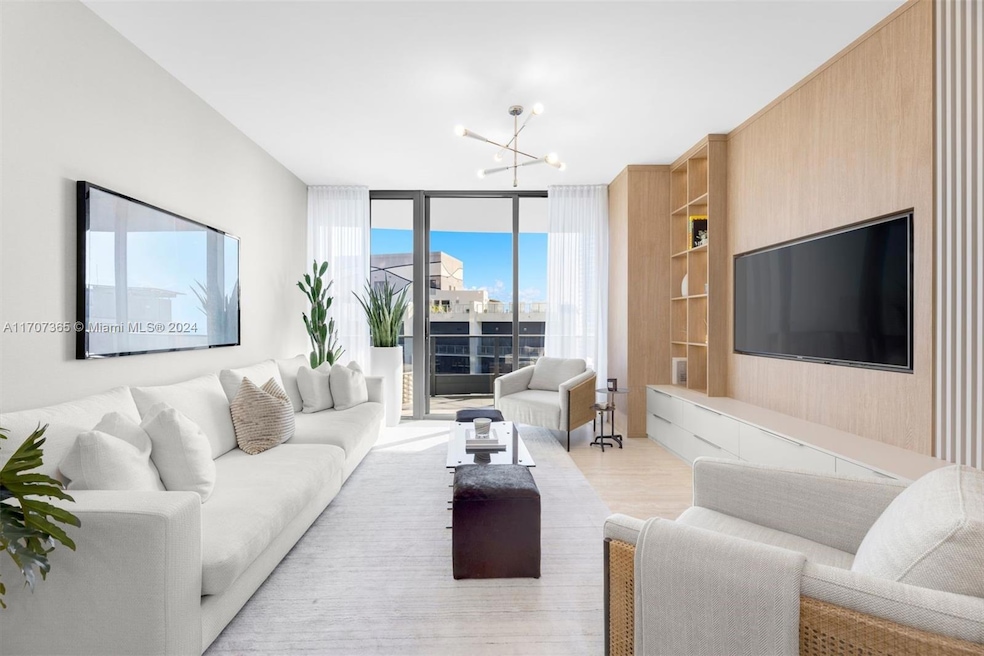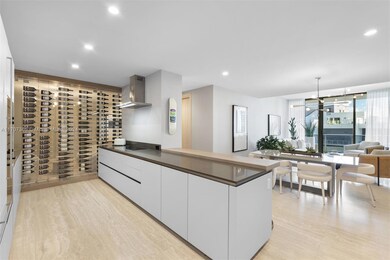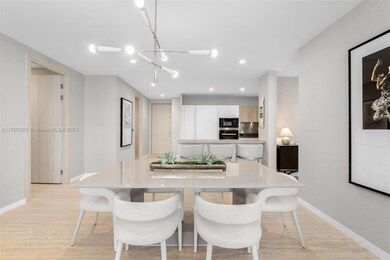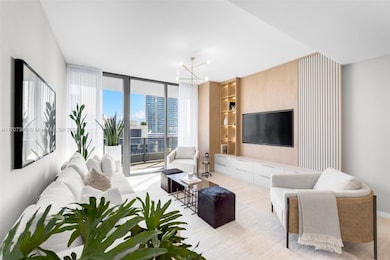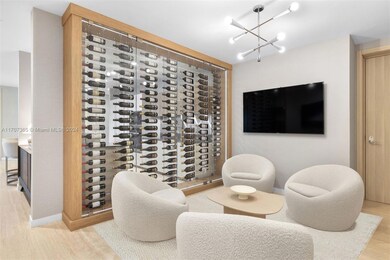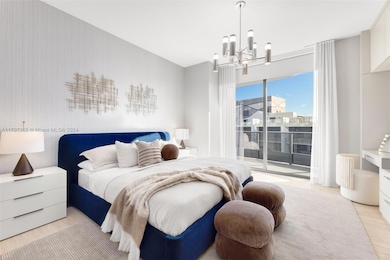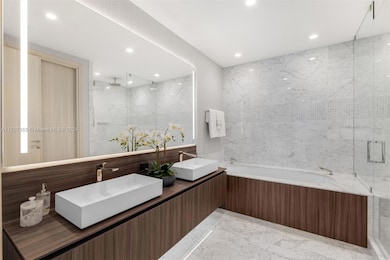
Brickell Flatiron 1000 Brickell Plaza Unit 5003 Miami, FL 33131
Brickell NeighborhoodEstimated payment $18,877/month
Highlights
- Doorman
- 1-minute walk to Tenth Street/Promenade
- Clubhouse
- Water Views
- Fitness Center
- Marble Flooring
About This Home
Experience luxury living at Brickell Flatiron in this stunning 3-bedroom + den, 4.5-bathroom residence spanning approximately 2,076 sq. ft. Impeccably designed with custom millwork and a glass-enclosed wine cellar, this home embodies elegance. Enjoy world-class amenities, including the Sky Club's rooftop pool with 360-degree views of Miami and Biscayne Bay, a state-of-the-art fitness center, and a Wellness Center & Spa. Brickell Flatiron features a private theater, outdoor lap pool, children’s playroom, and more. Unmatched sophistication in the heart of Miami awaits, don’t miss your opportunity.
Listing Agent
Compass Florida, LLC. Brokerage Phone: 305-298-8511 License #3301126

Property Details
Home Type
- Condominium
Est. Annual Taxes
- $39,043
Year Built
- Built in 2019
Parking
- 3 Car Attached Garage
- Assigned Parking
Property Views
Home Design
- Concrete Block And Stucco Construction
Interior Spaces
- 2,076 Sq Ft Home
- Built-In Features
- Drapes & Rods
- Blinds
- Combination Dining and Living Room
- Den
- Marble Flooring
Kitchen
- Eat-In Kitchen
- Built-In Oven
- Electric Range
- Microwave
- Dishwasher
Bedrooms and Bathrooms
- 3 Bedrooms
- Walk-In Closet
- Dual Sinks
- Separate Shower in Primary Bathroom
Laundry
- Dryer
- Washer
Home Security
Schools
- Southside Elementary School
- Shenandoah Middle School
- Washington; Brooker T High School
Additional Features
- Central Heating and Cooling System
Listing and Financial Details
- Assessor Parcel Number 01-41-39-164-4720
Community Details
Overview
- Property has a Home Owners Association
- High-Rise Condominium
- Brickell Flatiron Condos
- Brickell Flatiron Condo,Brickell Flatiron Subdivision
- 64-Story Property
Amenities
- Doorman
- Valet Parking
- Sauna
- Trash Chute
- Billiard Room
- Business Center
- Secure Lobby
Recreation
- Community Playground
- Community Spa
Pet Policy
- Breed Restrictions
Building Details
- Maintenance Expense $3,164
Security
- Secure Elevator
- High Impact Windows
- High Impact Door
Map
About Brickell Flatiron
Home Values in the Area
Average Home Value in this Area
Tax History
| Year | Tax Paid | Tax Assessment Tax Assessment Total Assessment is a certain percentage of the fair market value that is determined by local assessors to be the total taxable value of land and additions on the property. | Land | Improvement |
|---|---|---|---|---|
| 2024 | $37,697 | $1,839,200 | -- | -- |
| 2023 | $37,697 | $1,672,000 | $0 | $0 |
| 2022 | $32,047 | $1,520,000 | $0 | $0 |
| 2021 | $33,006 | $1,520,000 | $0 | $0 |
| 2020 | $33,085 | $1,520,000 | $0 | $0 |
| 2019 | $1,092 | $50,416 | $0 | $0 |
| 2018 | $1,072 | $50,416 | $0 | $0 |
| 2017 | $1,092 | $50,416 | $0 | $0 |
| 2016 | $1,124 | $50,416 | $0 | $0 |
| 2015 | $1,145 | $50,416 | $0 | $0 |
| 2014 | -- | $0 | $0 | $0 |
Property History
| Date | Event | Price | Change | Sq Ft Price |
|---|---|---|---|---|
| 04/11/2025 04/11/25 | Pending | -- | -- | -- |
| 03/19/2025 03/19/25 | Price Changed | $2,799,000 | -6.5% | $1,348 / Sq Ft |
| 01/29/2025 01/29/25 | Price Changed | $2,995,000 | -3.4% | $1,443 / Sq Ft |
| 12/13/2024 12/13/24 | For Sale | $3,100,000 | +31.9% | $1,493 / Sq Ft |
| 07/02/2024 07/02/24 | Sold | $2,350,000 | -5.4% | $1,132 / Sq Ft |
| 05/08/2024 05/08/24 | Price Changed | $2,485,000 | -9.6% | $1,197 / Sq Ft |
| 03/21/2024 03/21/24 | Price Changed | $2,750,000 | -6.8% | $1,325 / Sq Ft |
| 08/11/2023 08/11/23 | For Sale | $2,950,000 | -- | $1,421 / Sq Ft |
Deed History
| Date | Type | Sale Price | Title Company |
|---|---|---|---|
| Warranty Deed | $2,350,000 | Core Title Services | |
| Special Warranty Deed | $1,794,000 | Attorney |
Similar Homes in the area
Source: MIAMI REALTORS® MLS
MLS Number: A11707365
APN: 01-4139-164-4720
- 1000 Brickell Plaza Unit 5603
- 1000 Brickell Plaza Unit 3501
- 1000 Brickell Plaza Unit 2912
- 1000 Brickell Plaza Unit 2812
- 1000 Brickell Plaza Unit 4703
- 1000 Brickell Plaza Unit 4706
- 1000 Brickell Plaza Unit 4705
- 1000 Brickell Plaza Unit 3404
- 1000 Brickell Plaza Unit 4110
- 1000 Brickell Plaza Unit 4814
- 1000 Brickell Plaza Unit 2211
- 1000 Brickell Plaza Unit PH6002
- 1000 Brickell Plaza Unit 4314
- 1000 Brickell Plaza Unit UPH6201
- 1000 Brickell Plaza Unit 3103
- 1000 Brickell Plaza Unit 3214
- 1000 Brickell Plaza Unit 2615
- 1000 Brickell Plaza Unit 4806
- 1000 Brickell Plaza Unit 3108
- 1000 Brickell Plaza Unit PH5204
