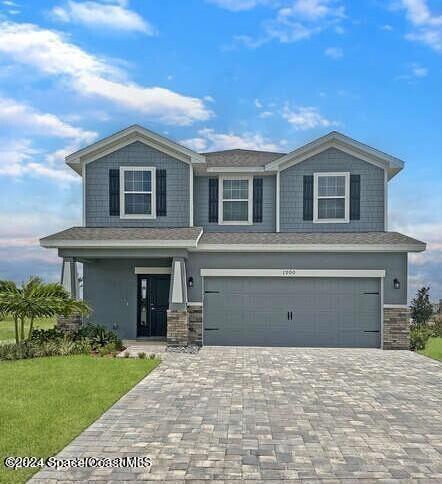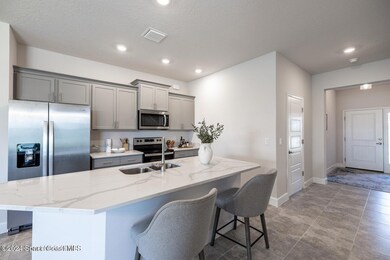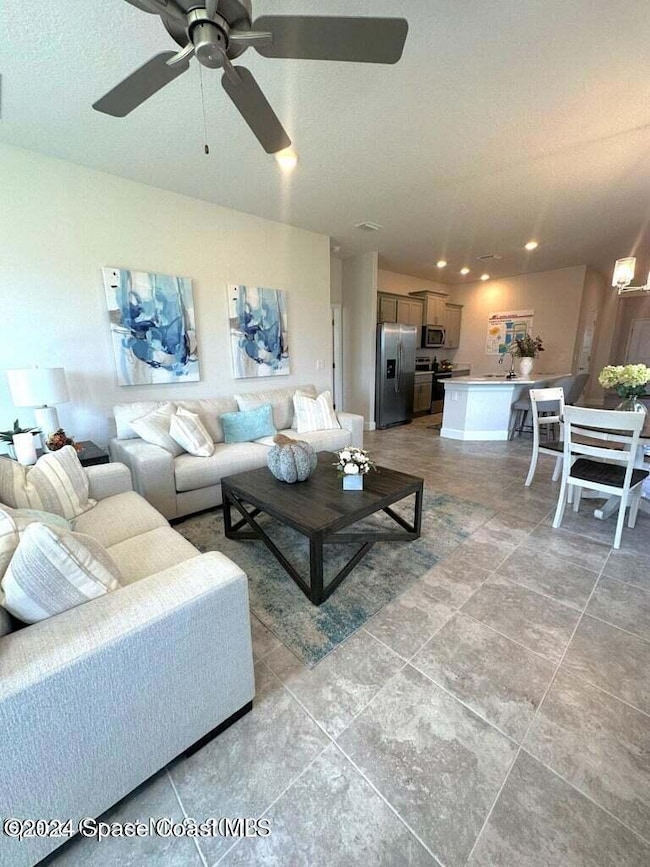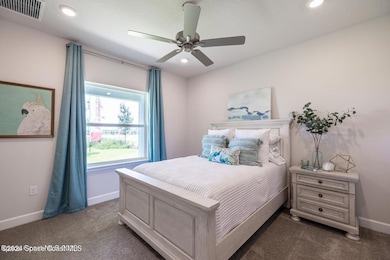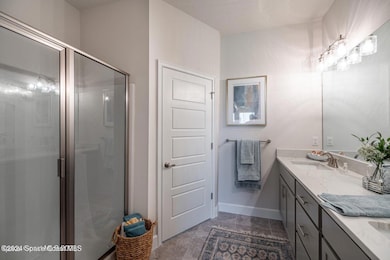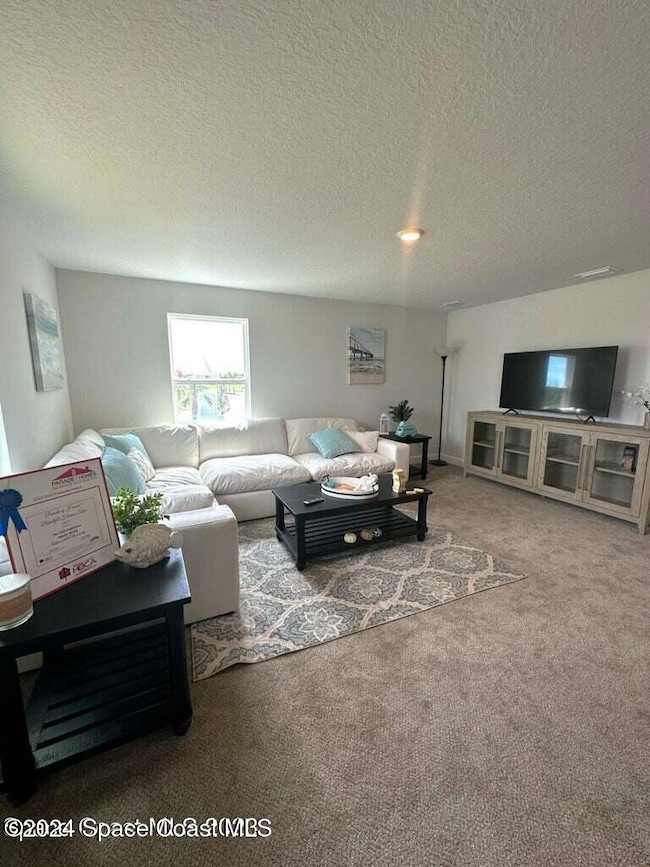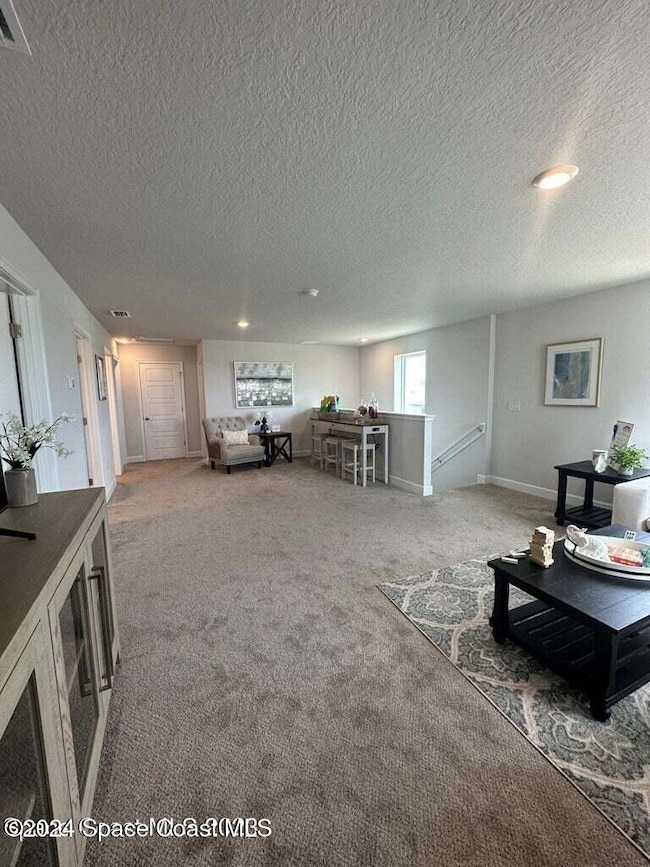
1000 Canfield Cir Palm Bay, FL 32909
Estimated payment $2,778/month
Highlights
- Gated Parking
- Main Floor Primary Bedroom
- Corner Lot
- Open Floorplan
- Loft
- Community Pool
About This Home
Welcome to The Home with All the upgrades! $10k flex cash, $1,000 deposit, and closing cost paid when using Adams Homes preferred Lenders. Located in a sought-after gated community, this brand-new construction boasts luxurious finishes and modern upgrades throughout. This 2335 sqft house features a spacious 4-bedroom, 2.5-bathroom layout with a grand 2-story design and a large upstairs loft - perfect for family fun or relaxation. As you step inside, you'll be greeted by beautiful upgraded all-wood cabinetry, setting the tone for a high-end living experience.The home is equipped with an extra-wide driveway, pre-wired floodlights, Security system trimout ensures peace of mind, and additional garage shelving to meet all your storage needs. The living area downstairs is elegantly finished with tile throughout, providing easy maintenance and durability. This home is also a tech-lover's dream, with four extra cable outlets and an additional phone outlet for all your connectivity needs. Enjoy the outdoors in this community with fantastic amenities including a pool with pavilion, tot park, pickleball courts, and a beautifully designed paver driveway. The stone exterior accent adds a charming and unique look to this gorgeous home. Make this dream home yours today - perfect for those seeking luxury, comfort, and a secure, vibrant neighborhood.Don't miss out on The Home with All the ugrades- it's a move-in ready masterpiece!
Home Details
Home Type
- Single Family
Est. Annual Taxes
- $6,127
Year Built
- Built in 2023
Lot Details
- 4,792 Sq Ft Lot
- East Facing Home
- Corner Lot
- Front and Back Yard Sprinklers
HOA Fees
- $92 Monthly HOA Fees
Parking
- 2 Car Attached Garage
- Garage Door Opener
- Gated Parking
- On-Street Parking
Home Design
- Frame Construction
- Shingle Roof
- Concrete Siding
- Block Exterior
- Stone Siding
- Asphalt
- Stucco
Interior Spaces
- 2,335 Sq Ft Home
- 2-Story Property
- Open Floorplan
- Ceiling Fan
- Living Room
- Dining Room
- Loft
Kitchen
- Eat-In Kitchen
- Electric Oven
- Electric Range
- Microwave
- Ice Maker
- Disposal
Flooring
- Carpet
- Tile
Bedrooms and Bathrooms
- 4 Bedrooms
- Primary Bedroom on Main
- Shower Only
Laundry
- Laundry on upper level
- Sink Near Laundry
- Washer and Electric Dryer Hookup
Home Security
- Security Gate
- Hurricane or Storm Shutters
- Fire and Smoke Detector
Outdoor Features
- Covered patio or porch
Schools
- Sunrise Elementary School
- Southwest Middle School
- Bayside High School
Utilities
- Central Heating and Cooling System
- Electric Water Heater
- Cable TV Available
Listing and Financial Details
- Assessor Parcel Number 30-37-04-Yg-00000.0-0001.00
Community Details
Overview
- $750 One-Time Secondary Association Fee
- Gardens At Waterstone Phase 1 Association
- Gardens At Waterstone Subdivision
- Maintained Community
- The community has rules related to allowing corporate owners
Recreation
- Community Playground
- Community Pool
- Park
Map
Home Values in the Area
Average Home Value in this Area
Tax History
| Year | Tax Paid | Tax Assessment Tax Assessment Total Assessment is a certain percentage of the fair market value that is determined by local assessors to be the total taxable value of land and additions on the property. | Land | Improvement |
|---|---|---|---|---|
| 2023 | $991 | $50,000 | $50,000 | $0 |
| 2022 | $933 | $50,000 | $0 | $0 |
Property History
| Date | Event | Price | Change | Sq Ft Price |
|---|---|---|---|---|
| 01/25/2025 01/25/25 | Price Changed | $389,750 | -7.1% | $167 / Sq Ft |
| 11/24/2024 11/24/24 | For Sale | $419,750 | -- | $180 / Sq Ft |
Similar Homes in Palm Bay, FL
Source: Space Coast MLS (Space Coast Association of REALTORS®)
MLS Number: 1030516
APN: 30-37-04-YG-00000.0-0001.00
- 1281 Canfield Cir
- 1000 Canfield Cir
- 1074 Grantham Ln SE
- 1097 Canfield Cir SE
- 1046 Grantham Ln
- 1050 Grantham Ln
- 1058 Grantham Ln
- 3447 Aberdeen Dr SE
- 714 Hatton Ln SE
- 1217 Canfield Cir
- 1083 Grantham Ln
- 3492 Hyperion Way SE
- 1173 Canfield Cir
- 3486 Aberdeen Dr SE
- 527 Glaspell Cir SE
- 3480 Aramore Rd SE
- 1184 Canfield Cir
- 3469 Grappler Cir SE
- 1176 Canfield Cir
- 3492 Barringer Dr SE
