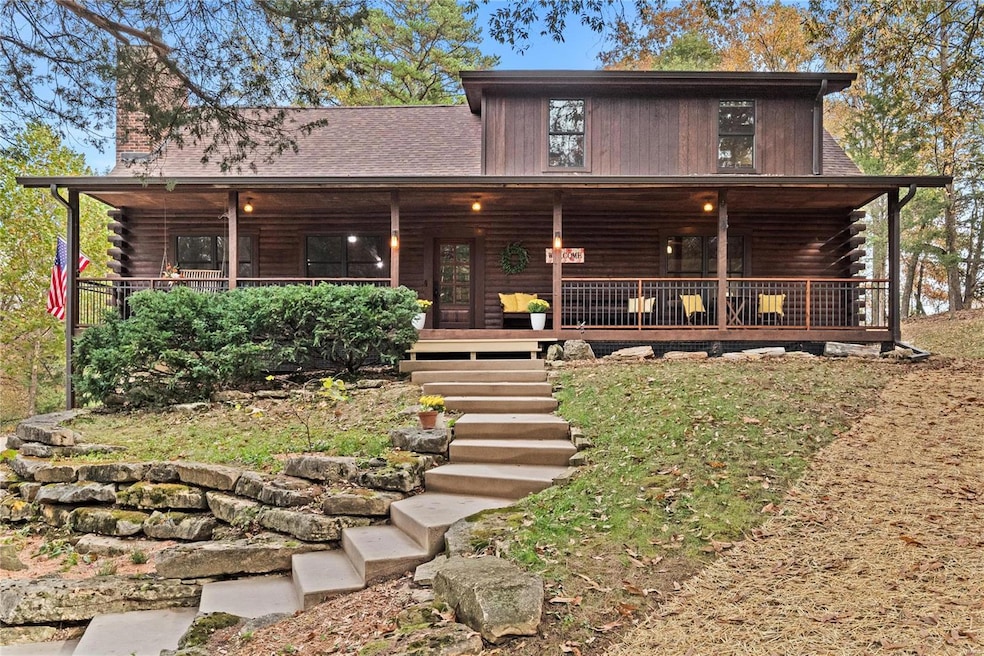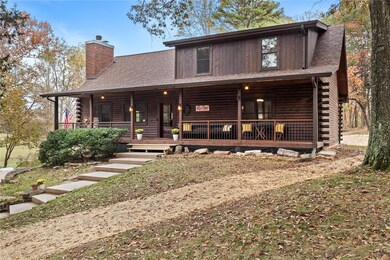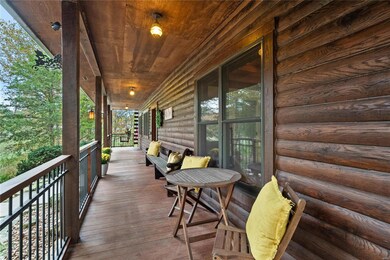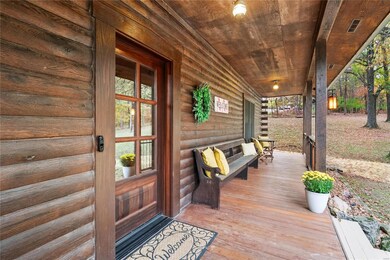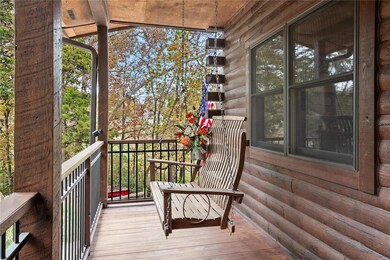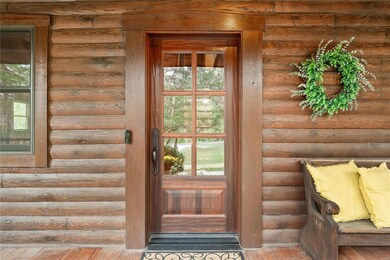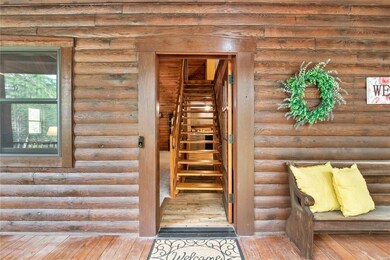
1000 Eureka Rd Eureka, MO 63025
Highlights
- Creek On Lot
- Vaulted Ceiling
- Wood Flooring
- Blevins Elementary School Rated A-
- Backs to Trees or Woods
- 2 Fireplaces
About This Home
As of December 2024Experience Country Living in St. Louis County. Enjoy your own Slice of HEAVEN at 1000 Eureka Road, where Rustic Charm meets Modern Convenience. Nestled on 6.24 AC of Peaceful Countryside WITHOUT Subdivision Restrictions!. An Expansive Covered Front Porch Stretches across the Front of the Home w/Porch Swing; Perfect for Enjoying the Natural Beauty of the Property, which includes a Creek running alongside. Picturesque Horse Property offers this Delightful, QUALITY 4-Bedroom, 2.5 Bathroom CUSTOM Log Home featuring an Open, Vaulted Living/Dining Room with Tongue & Groove Ceilings, Stunning Stone Wood Burning Fireplace W/Cedar Mantle & Large Windows offering Idyllic Views & Natural Light. Relax in the HUGE Family Room featuring Job Finished Oak Floors, 100 Year Old Barn Wood Trim. Oversized 3+-Car Garage offers Ample Storage & Huge Concrete Parking Pad. Peaceful, Rural Lifestyle with Scenic Country Views. Escape from the Hectic Life, Just 2 mile from I-44. Perfect for your HOBBIES & PETS!
Last Agent to Sell the Property
Berkshire Hathaway HomeServices Alliance Real Estate License #2004028267

Co-Listed By
Berkshire Hathaway HomeServices Alliance Real Estate License #2020031738
Home Details
Home Type
- Single Family
Est. Annual Taxes
- $5,488
Year Built
- Built in 1986
Lot Details
- 6.24 Acre Lot
- Backs to Trees or Woods
Parking
- 3 Car Attached Garage
- Workshop in Garage
- Garage Door Opener
Home Design
- Rustic Architecture
- Log Siding
Interior Spaces
- 2,620 Sq Ft Home
- 1.5-Story Property
- Vaulted Ceiling
- 2 Fireplaces
- Wood Burning Fireplace
- Fireplace Features Masonry
- Electric Fireplace
- Some Wood Windows
- Panel Doors
- Family Room
- Living Room
Kitchen
- Microwave
- Dishwasher
- Disposal
Flooring
- Wood
- Carpet
Bedrooms and Bathrooms
- 4 Bedrooms
Unfinished Basement
- Basement Fills Entire Space Under The House
- Finished Basement Bathroom
Outdoor Features
- Creek On Lot
- Outbuilding
Schools
- Blevins Elem. Elementary School
- Lasalle Springs Middle School
- Eureka Sr. High School
Utilities
- Forced Air Heating System
- Well
- Water Softener
Listing and Financial Details
- Assessor Parcel Number 30U-11-0016
Map
Home Values in the Area
Average Home Value in this Area
Property History
| Date | Event | Price | Change | Sq Ft Price |
|---|---|---|---|---|
| 12/03/2024 12/03/24 | Sold | -- | -- | -- |
| 11/21/2024 11/21/24 | Pending | -- | -- | -- |
| 10/31/2024 10/31/24 | For Sale | $650,000 | -- | $248 / Sq Ft |
| 09/21/2024 09/21/24 | Off Market | -- | -- | -- |
Tax History
| Year | Tax Paid | Tax Assessment Tax Assessment Total Assessment is a certain percentage of the fair market value that is determined by local assessors to be the total taxable value of land and additions on the property. | Land | Improvement |
|---|---|---|---|---|
| 2023 | $5,488 | $75,740 | $20,180 | $55,560 |
| 2022 | $5,264 | $67,700 | $20,180 | $47,520 |
| 2021 | $5,221 | $67,700 | $20,180 | $47,520 |
| 2020 | $4,728 | $58,730 | $18,240 | $40,490 |
| 2019 | $4,744 | $58,730 | $18,240 | $40,490 |
| 2018 | $5,356 | $62,690 | $26,870 | $35,820 |
| 2017 | $5,151 | $62,690 | $26,870 | $35,820 |
| 2016 | $3,591 | $41,930 | $18,350 | $23,580 |
| 2015 | $3,559 | $41,930 | $18,350 | $23,580 |
| 2014 | $4,803 | $55,390 | $10,680 | $44,710 |
Mortgage History
| Date | Status | Loan Amount | Loan Type |
|---|---|---|---|
| Open | $532,000 | New Conventional | |
| Previous Owner | $55,000 | Future Advance Clause Open End Mortgage | |
| Previous Owner | $13,546 | Unknown | |
| Previous Owner | $15,000 | Unknown | |
| Previous Owner | $98,000 | Purchase Money Mortgage | |
| Previous Owner | $199,100 | No Value Available |
Deed History
| Date | Type | Sale Price | Title Company |
|---|---|---|---|
| Deed | -- | None Listed On Document | |
| Interfamily Deed Transfer | -- | -- | |
| Interfamily Deed Transfer | -- | -- | |
| Interfamily Deed Transfer | -- | -- | |
| Warranty Deed | -- | -- |
Similar Homes in the area
Source: MARIS MLS
MLS Number: MAR24060187
APN: 30U-11-0016
- 265 Deer Run Ln
- 830 Lower Field Ln
- 1 Misty Ridge (Lot 1)
- 401 Forest Run Dr
- 5211 Sunflower Dr
- 1066 Bloomfield Dr
- 2 Maple Expanded at Windswept
- 1161 Bloomfield Dr
- 2 Pin Oak at Windswept Farms
- 2 Hickory at Windswept Farms
- 332 Hagemeister Dr
- 1149 Bloomfield Dr
- 2 Nottingham at Windswept Farms
- 2 Hermitage II at Windswept Farm
- 1154 Bloomfield Dr
- 1058 Maywood Dr
- 2 Sequoia at Windswept Farms
- 1355 Bloomfield Dr
- 323 Weber Dr
- 105 West Ave
