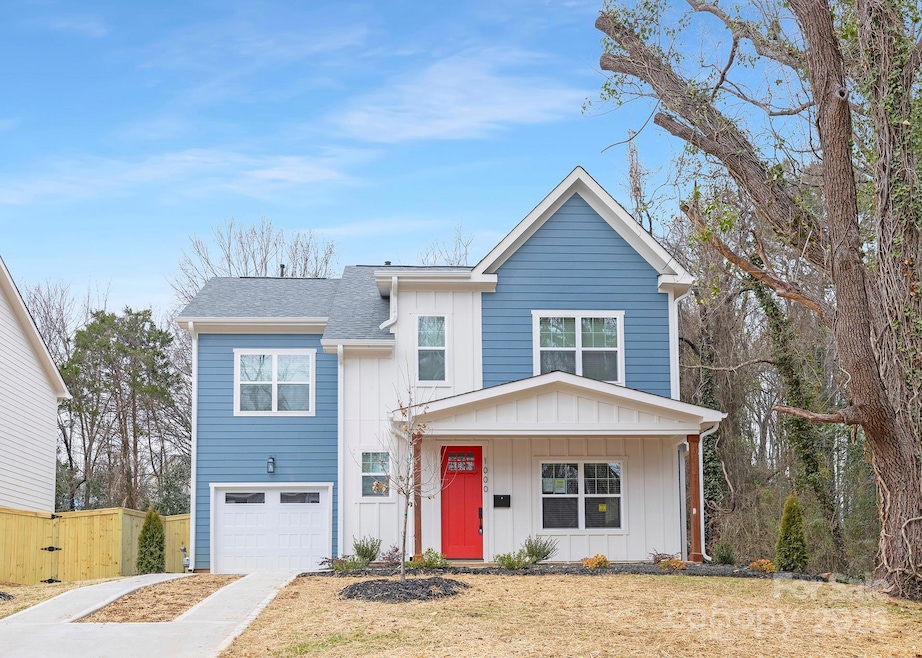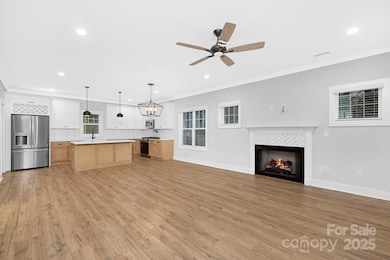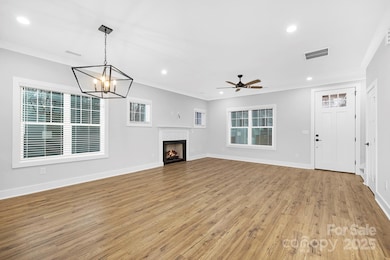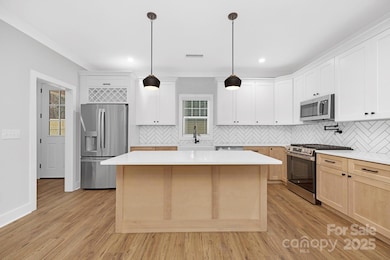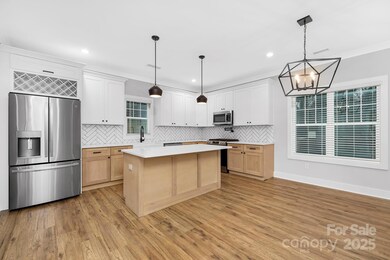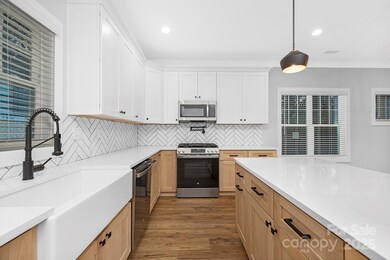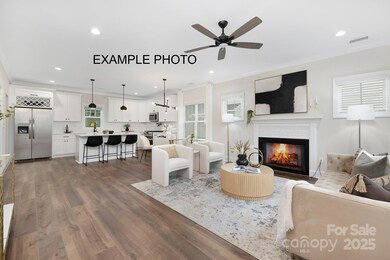
1000 Fairground Ave Charlotte, NC 28208
Enderly Park NeighborhoodEstimated payment $3,784/month
Highlights
- New Construction
- 1 Car Attached Garage
- Central Heating and Cooling System
About This Home
Home qualifies for $7,500 credit and 1% buy down rate with our preferred lender! Welcome home to this beautiful new construction home in the bustling Enderly Park. Home qualifies for $7,500 closing credit PLUS 1% towards rate buy down. This spacious home is one of four new homes and surrounded by other newer homes on a dead end street. The open floor plan boasts an office, and a large kitchen with solid wood cabinets with soft close doors and drawers as well as a pot filler over the gas range. The spacious pantry is complete with wood shelving. The large backyard has a covered patio and 6' privacy fence! Upstairs you'll find oversized bedrooms with the primary bedroom featuring custom built-in wood shelving.
Home Details
Home Type
- Single Family
Year Built
- Built in 2024 | New Construction
Lot Details
- Property is zoned N2-A
Parking
- 1 Car Attached Garage
- Driveway
Home Design
- Slab Foundation
Interior Spaces
- 2-Story Property
- Family Room with Fireplace
Kitchen
- Gas Range
- Microwave
- Dishwasher
- Disposal
Bedrooms and Bathrooms
- 3 Bedrooms
Utilities
- Central Heating and Cooling System
- Heating System Uses Natural Gas
- Gas Water Heater
Community Details
- Enderly Park Subdivision
Listing and Financial Details
- Assessor Parcel Number 065-101-65
Map
Home Values in the Area
Average Home Value in this Area
Property History
| Date | Event | Price | Change | Sq Ft Price |
|---|---|---|---|---|
| 04/13/2025 04/13/25 | Price Changed | $574,995 | 0.0% | $324 / Sq Ft |
| 03/28/2025 03/28/25 | Price Changed | $575,000 | -1.7% | $324 / Sq Ft |
| 03/28/2025 03/28/25 | Price Changed | $585,000 | -1.2% | $330 / Sq Ft |
| 03/23/2025 03/23/25 | Price Changed | $592,000 | -0.5% | $334 / Sq Ft |
| 02/27/2025 02/27/25 | Price Changed | $595,000 | -0.4% | $336 / Sq Ft |
| 02/06/2025 02/06/25 | Price Changed | $597,500 | -0.3% | $337 / Sq Ft |
| 01/17/2025 01/17/25 | Price Changed | $599,000 | +0.3% | $338 / Sq Ft |
| 01/11/2025 01/11/25 | Price Changed | $597,500 | -0.4% | $337 / Sq Ft |
| 11/08/2024 11/08/24 | For Sale | $600,000 | +76.5% | $339 / Sq Ft |
| 06/02/2023 06/02/23 | Sold | $340,000 | -9.3% | -- |
| 03/06/2023 03/06/23 | For Sale | $375,000 | +10.3% | -- |
| 03/01/2023 03/01/23 | Off Market | $340,000 | -- | -- |
| 06/26/2022 06/26/22 | For Sale | $375,000 | +6150.0% | -- |
| 11/07/2014 11/07/14 | Sold | $6,000 | -60.0% | -- |
| 10/31/2014 10/31/14 | Pending | -- | -- | -- |
| 03/18/2014 03/18/14 | For Sale | $15,000 | +212.5% | -- |
| 03/21/2013 03/21/13 | Sold | $4,800 | -4.0% | -- |
| 03/04/2013 03/04/13 | Pending | -- | -- | -- |
| 02/18/2013 02/18/13 | For Sale | $5,000 | -- | -- |
Similar Homes in Charlotte, NC
Source: Canopy MLS (Canopy Realtor® Association)
MLS Number: 4198794
- 1002 Fairground Ave
- 1001 Fern Ave
- 1008 Beaugard Dr Unit 1008
- 711 Gallagher St
- 1218 Karendale Ave
- 3507 Rogers St
- 3621 Rogers St
- 3627 Rogers St
- 3411 Rogers St
- 3230 Rogers St
- 712 Tennyson Dr
- 4103 Glenwood Dr
- 3937 Plainview Rd
- 3949 Plainview Rd
- 3953 Plainview Rd
- 3941 Plainview Rd
- 2017 South St
- 3945 Plainview Rd
- 908 Davenport St
- 3918 Barlowe Rd
