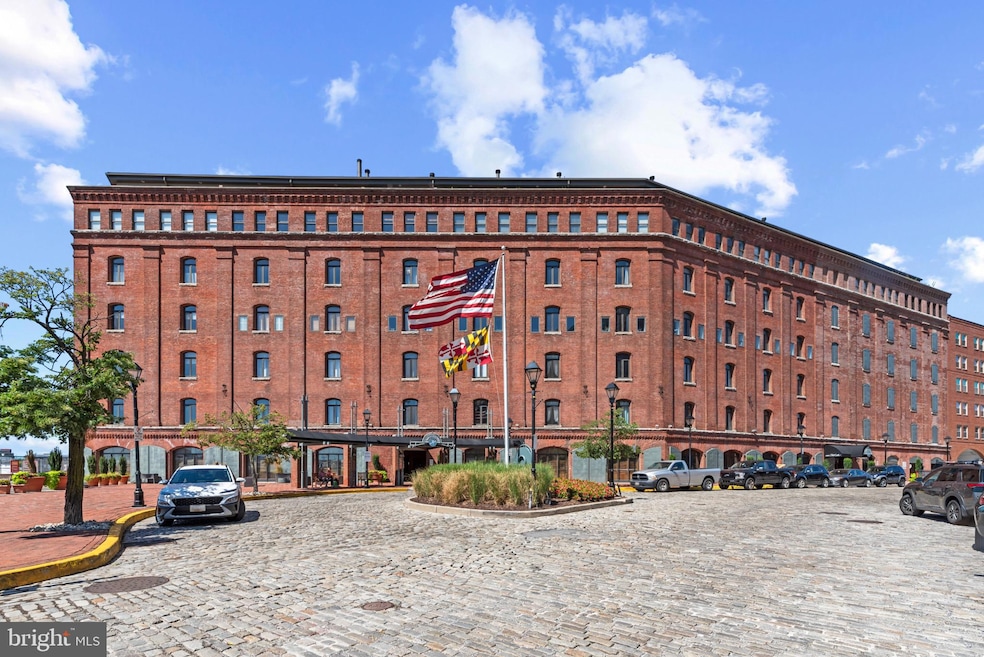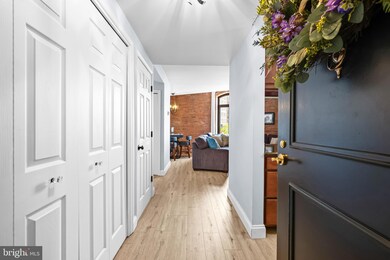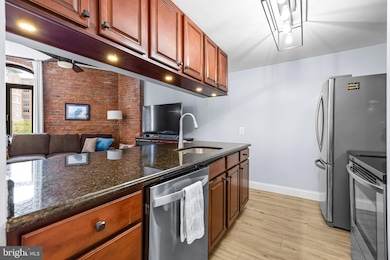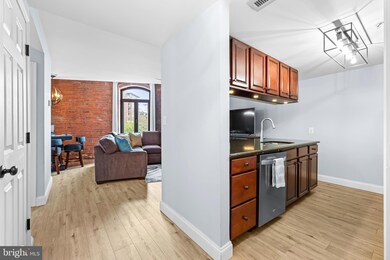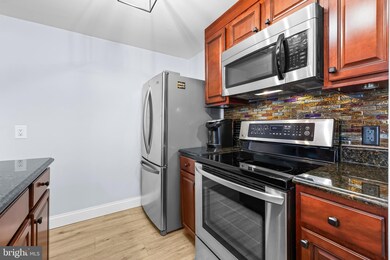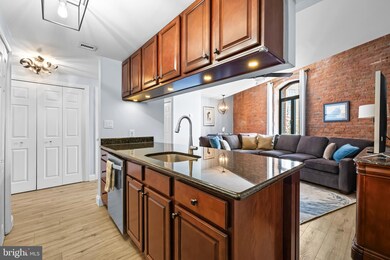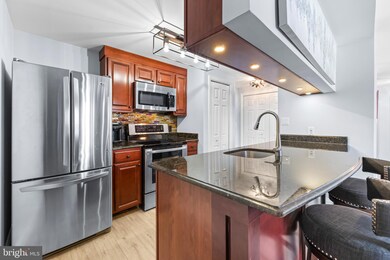Highlights
- Popular Property
- Fitness Center
- Water Oriented
- 100 Feet of Waterfront
- 24-Hour Security
- 3-minute walk to Thames Street Park
About This Home
Welcome to 1000 Fell Street, Unit 224, a stylish and inviting one-level condominium located in the iconic Henderson’s Wharf Residences in the heart of historic Fells Point. This updated waterfront home offers a partial view of the harbor from both the main living area and the primary bedroom, combining charm, comfort, and convenience in one exceptional space.Step inside to find an open-concept layout with character-rich touches, such as exposed brick walls and brand-new, prefinished hardwood floors. Large windows bring in abundant natural light, giving the space an airy and expansive feel. The modern kitchen is equipped with stainless steel appliances and granite countertops—perfect for everyday cooking or entertaining friends.The serene primary bedroom offers a peaceful escape, complete with ample closet space and water views. The full bathroom is thoughtfully upgraded with updated flooring, a sleek new vanity, and a combination shower and tub.Living in Henderson’s Wharf means enjoying premium amenities, including 24-hour security, concierge services, a fully equipped fitness center, and secure garage parking with a deeded space. Just outside your door, Fells Point awaits with its vibrant mix of waterfront dining, boutique shopping, and cobblestone charm.Don’t miss your chance to own a piece of Baltimore’s waterfront lifestyle in this exceptional urban retreat.Professional photos coming next week.
Condo Details
Home Type
- Condominium
Year Built
- Built in 1900
Lot Details
- Two or More Common Walls
- Property is in excellent condition
HOA Fees
- $515 Monthly HOA Fees
Parking
- 1 Car Attached Garage
- 149 Assigned Parking Spaces
Property Views
Home Design
- Federal Architecture
- Brick Exterior Construction
Interior Spaces
- 757 Sq Ft Home
- Property has 1 Level
- Open Floorplan
- Furnished
- Ceiling height of 9 feet or more
- Window Treatments
- Combination Dining and Living Room
- Engineered Wood Flooring
Kitchen
- Gourmet Kitchen
- Electric Oven or Range
- Microwave
- Dishwasher
- Kitchen Island
- Upgraded Countertops
- Disposal
Bedrooms and Bathrooms
- 1 Main Level Bedroom
- En-Suite Primary Bedroom
- 1 Full Bathroom
- Bathtub with Shower
Laundry
- Laundry on main level
- Dryer
- Washer
Home Security
- Exterior Cameras
- Monitored
Accessible Home Design
- Accessible Elevator Installed
- Halls are 48 inches wide or more
Outdoor Features
- Water Oriented
- River Nearby
- Stream or River on Lot
- Exterior Lighting
Utilities
- Forced Air Heating and Cooling System
- Heat Pump System
- Vented Exhaust Fan
- Electric Water Heater
- Public Septic
- Cable TV Available
Additional Features
- Solar Power System
- Flood Risk
Listing and Financial Details
- Residential Lease
- Security Deposit $2,400
- $250 Move-In Fee
- Tenant pays for cable TV, cooking fuel, electricity, heat, insurance, internet, light bulbs/filters/fuses/alarm care, minor interior maintenance, all utilities
- The owner pays for association fees, common area maintenance, management
- Rent includes common area maintenance, furnished, hoa/condo fee, parking, snow removal, sewer, water, partly furnish
- No Smoking Allowed
- 12-Month Lease Term
- Available 4/18/25
- $45 Application Fee
- Assessor Parcel Number 0302061874A049
Community Details
Overview
- $250 Elevator Use Fee
- Association fees include common area maintenance, exterior building maintenance, insurance, reserve funds, sewer, snow removal, trash, water
- Mid-Rise Condominium
- Henderson's Wharf Community
- Fells Point Historic District Subdivision
- Property Manager
Amenities
- Common Area
Recreation
Pet Policy
- Pets allowed on a case-by-case basis
Security
- 24-Hour Security
- Front Desk in Lobby
- Resident Manager or Management On Site
- Fire and Smoke Detector
- Fire Sprinkler System
Map
About Residences At Henderson's
Source: Bright MLS
MLS Number: MDBA2164704
APN: 02-06-1874A-049
- 1000 Fell St
- 1000 Fell St
- 1000 Fell St
- 1000 Fell St
- 1000 Fell St Unit 228
- 1000 Fell St Unit 642
- 1000 Fell St
- 1000 Fell St Unit 513
- 960 Fell St Unit 414
- 960 Fell St Unit 616
- 960 Fell St Unit 503
- 960 Fell St Unit 315
- 937 Fell St
- 922 Fell St
- 1812 Lancaster St
- 715 S Regester St
- 616 S Washington St
- 614 S Chapel St
- 607 S Wolfe St
- 1726 Aliceanna St
