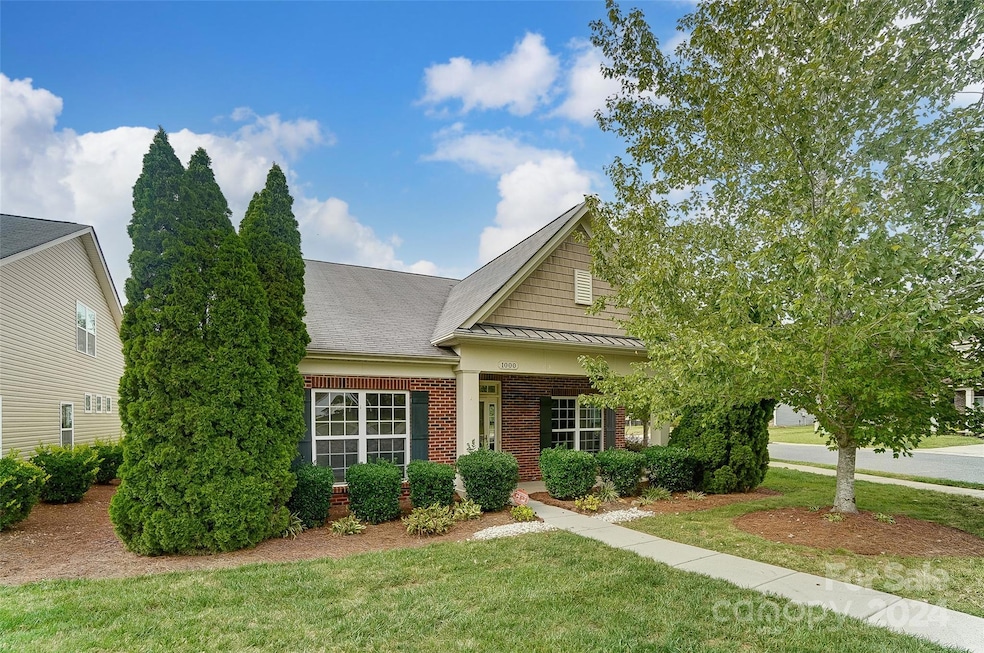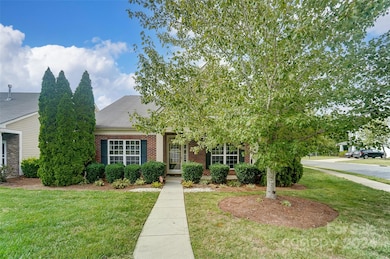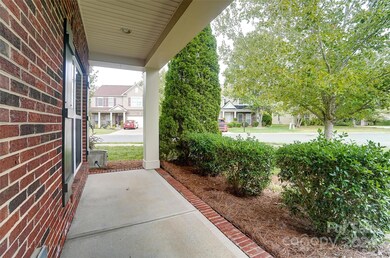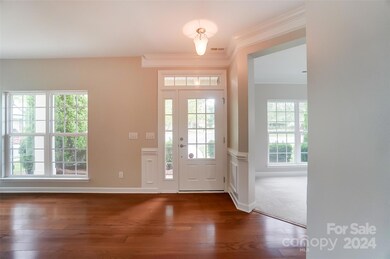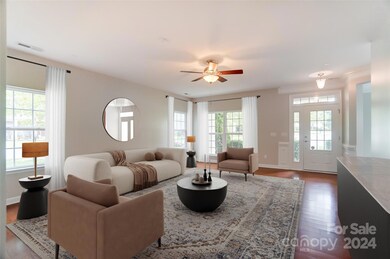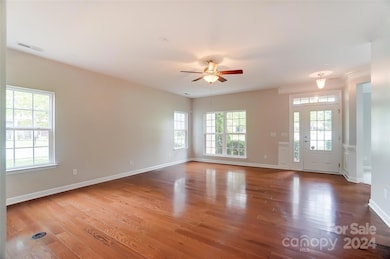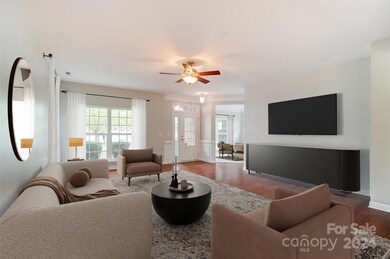
1000 Frances Knight Place Indian Trail, NC 28079
Highlights
- Open Floorplan
- Clubhouse
- Wood Flooring
- Sun Valley Elementary School Rated A-
- Ranch Style House
- Corner Lot
About This Home
As of December 2024What an Opportunity to have a low-maintenance ranch home in the vibrant Union County community of Brandon Oaks! Enjoy a neighborhood with a pond, clubhouse, two pools, sport courts, walking trails and more! This home is well appointed with a spacious open living room and dining room with wood flooring, and a large kitchen with Granite counters, stainless steel appliances and high end wood cabinets. The roomy primary suite has tray ceiling, an ample walk in closet, and en-suite bath with walk in shower. In back is a covered patio for relaxing and a 2 car garage that has room for storage as well. All new carpet and a fresh coat of paint makes this home a great value, and Move in Ready TODAY! Yard maintenance is included in reasonable HOA dues! You won't want to miss this gem!
Last Agent to Sell the Property
Helen Adams Realty Brokerage Email: rob@twgnc.com License #221434

Home Details
Home Type
- Single Family
Est. Annual Taxes
- $2,198
Year Built
- Built in 2007
Lot Details
- Lot Dimensions are 70x120
- Corner Lot
- Level Lot
- Lawn
- Property is zoned AQ0
HOA Fees
Parking
- 2 Car Attached Garage
- Rear-Facing Garage
- Garage Door Opener
Home Design
- Ranch Style House
- Garden Home
- Slab Foundation
- Vinyl Siding
Interior Spaces
- 1,746 Sq Ft Home
- Open Floorplan
- Pull Down Stairs to Attic
- Home Security System
Kitchen
- Electric Range
- Warming Drawer
- Microwave
- Plumbed For Ice Maker
- Dishwasher
- Disposal
Flooring
- Wood
- Laminate
- Tile
Bedrooms and Bathrooms
- 2 Main Level Bedrooms
- Walk-In Closet
- 2 Full Bathrooms
Laundry
- Laundry Room
- Dryer
- Washer
Outdoor Features
- Patio
Schools
- Shiloh Elementary School
- Sun Valley Middle School
- Sun Valley High School
Utilities
- Forced Air Heating and Cooling System
- Heating System Uses Natural Gas
- Underground Utilities
- Gas Water Heater
- Cable TV Available
Listing and Financial Details
- Assessor Parcel Number 07-090-809
- Tax Block 27
Community Details
Overview
- Cusick Association, Phone Number (704) 544-7779
- Brandon Oaks Subdivision
- Mandatory home owners association
Amenities
- Picnic Area
- Clubhouse
Recreation
- Tennis Courts
- Recreation Facilities
- Dog Park
- Trails
Map
Home Values in the Area
Average Home Value in this Area
Property History
| Date | Event | Price | Change | Sq Ft Price |
|---|---|---|---|---|
| 12/11/2024 12/11/24 | Sold | $415,000 | -1.1% | $238 / Sq Ft |
| 11/07/2024 11/07/24 | Price Changed | $419,500 | -0.1% | $240 / Sq Ft |
| 10/23/2024 10/23/24 | Price Changed | $420,000 | -4.5% | $241 / Sq Ft |
| 10/17/2024 10/17/24 | Price Changed | $440,000 | -2.2% | $252 / Sq Ft |
| 10/03/2024 10/03/24 | For Sale | $450,000 | -- | $258 / Sq Ft |
Tax History
| Year | Tax Paid | Tax Assessment Tax Assessment Total Assessment is a certain percentage of the fair market value that is determined by local assessors to be the total taxable value of land and additions on the property. | Land | Improvement |
|---|---|---|---|---|
| 2024 | $2,198 | $256,300 | $51,900 | $204,400 |
| 2023 | $2,168 | $256,300 | $51,900 | $204,400 |
| 2022 | $2,122 | $256,300 | $51,900 | $204,400 |
| 2021 | $2,120 | $256,300 | $51,900 | $204,400 |
| 2020 | $1,307 | $166,700 | $24,000 | $142,700 |
| 2019 | $1,680 | $166,700 | $24,000 | $142,700 |
| 2018 | $0 | $166,700 | $24,000 | $142,700 |
| 2017 | $1,763 | $166,700 | $24,000 | $142,700 |
| 2016 | $1,365 | $166,700 | $24,000 | $142,700 |
| 2015 | $1,381 | $166,700 | $24,000 | $142,700 |
| 2014 | $1,314 | $187,810 | $31,000 | $156,810 |
Mortgage History
| Date | Status | Loan Amount | Loan Type |
|---|---|---|---|
| Open | $210,093 | VA | |
| Previous Owner | $150,000 | New Conventional | |
| Previous Owner | $162,973 | FHA | |
| Previous Owner | $187,525 | FHA |
Deed History
| Date | Type | Sale Price | Title Company |
|---|---|---|---|
| Warranty Deed | $415,000 | Master Title | |
| Warranty Deed | $190,000 | None Available |
Similar Homes in Indian Trail, NC
Source: Canopy MLS (Canopy Realtor® Association)
MLS Number: 4185628
APN: 07-090-809
- 2009 Whippoorwill Ln
- 1004 Canopy Dr
- 1010 Craven St
- 2017 Bridleside Dr
- 4016 Holly Villa Cir
- 8004 Fountainbrook Dr Unit 15
- 3309 Paxton Ridge Dr
- 2020 Holly Villa Cir
- 4076 Holly Villa Cir
- 2006 Holly Villa Cir
- 4030 Garden Oak Dr
- 2716 Manor Stone Way
- 2010 Hollyhedge Ln
- 5412 Fulton Ridge Dr
- 9001 Fenwick Dr
- 1114 Oak Alley Dr
- 1210 Langdon Terrace Dr
- 2122 Shumard Cir
- 303 Grove Gate Ln
- 2003 Dataw Ln
