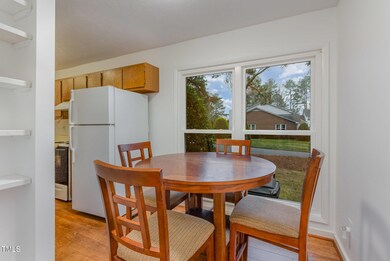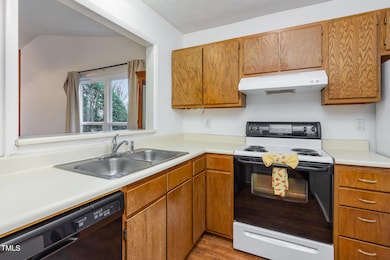
1000 Hempstede Dr Zebulon, NC 27597
Estimated payment $1,480/month
Highlights
- Deck
- End Unit
- Resident Manager or Management On Site
- Traditional Architecture
- Brick Veneer
- Luxury Vinyl Tile Flooring
About This Home
Welcome to 1000 Hempstede, a rare SINGLE-LEVEL end unit townhome nestled just minutes away from downtown Zebulon. This 2-bedroom townhome with 2 full baths on-suite is perfect for those seeking convenience and comfort. Recent updates include new windows and HVAC system in 2023, along with a water heater replaced in 2022. The crawl space was completely redone in 2022. Seller is offering a $1500 carpet allowance.
Step outside to a lovely deck that backs up to a serene line of trees, providing a sense of privacy and tranquility.
Townhouse Details
Home Type
- Townhome
Est. Annual Taxes
- $2,100
Year Built
- Built in 1987
Lot Details
- 1,742 Sq Ft Lot
- End Unit
HOA Fees
- $105 Monthly HOA Fees
Home Design
- Traditional Architecture
- Brick Veneer
- Pillar, Post or Pier Foundation
- Shingle Roof
- Vinyl Siding
Interior Spaces
- 1,291 Sq Ft Home
- 1-Story Property
- Electric Range
Flooring
- Carpet
- Laminate
- Luxury Vinyl Tile
Bedrooms and Bathrooms
- 2 Bedrooms
- 2 Full Bathrooms
Laundry
- Laundry in Hall
- Dryer
Parking
- 2 Parking Spaces
- Assigned Parking
Outdoor Features
- Deck
Schools
- Wakelon Elementary School
- Zebulon Middle School
- East Wake High School
Utilities
- Central Air
- Heating Available
- Water Heater
Listing and Financial Details
- Assessor Parcel Number 1795750393
Community Details
Overview
- Association fees include ground maintenance, maintenance structure
- Hempstede Townhome HOA, Phone Number (919) 269-9990
- Hempstede Subdivision
- Maintained Community
Security
- Resident Manager or Management On Site
Map
Home Values in the Area
Average Home Value in this Area
Tax History
| Year | Tax Paid | Tax Assessment Tax Assessment Total Assessment is a certain percentage of the fair market value that is determined by local assessors to be the total taxable value of land and additions on the property. | Land | Improvement |
|---|---|---|---|---|
| 2024 | $2,100 | $190,723 | $35,000 | $155,723 |
| 2023 | $1,450 | $116,033 | $20,000 | $96,033 |
| 2022 | $1,406 | $116,033 | $20,000 | $96,033 |
| 2021 | $1,354 | $116,033 | $20,000 | $96,033 |
| 2020 | $1,354 | $116,033 | $20,000 | $96,033 |
| 2019 | $1,179 | $88,323 | $14,000 | $74,323 |
| 2018 | $1,121 | $88,323 | $14,000 | $74,323 |
| 2017 | $1,071 | $88,323 | $14,000 | $74,323 |
| 2016 | $1,058 | $88,323 | $14,000 | $74,323 |
| 2015 | $1,230 | $106,172 | $16,000 | $90,172 |
| 2014 | $1,191 | $106,172 | $16,000 | $90,172 |
Property History
| Date | Event | Price | Change | Sq Ft Price |
|---|---|---|---|---|
| 03/28/2025 03/28/25 | Pending | -- | -- | -- |
| 03/15/2025 03/15/25 | For Sale | $215,000 | +4.9% | $167 / Sq Ft |
| 12/15/2023 12/15/23 | Off Market | $205,000 | -- | -- |
| 10/12/2022 10/12/22 | Sold | $205,000 | +8.0% | $158 / Sq Ft |
| 09/13/2022 09/13/22 | Pending | -- | -- | -- |
| 09/09/2022 09/09/22 | For Sale | $189,900 | -- | $147 / Sq Ft |
Deed History
| Date | Type | Sale Price | Title Company |
|---|---|---|---|
| Warranty Deed | $205,000 | -- | |
| Warranty Deed | $106,000 | None Available | |
| Interfamily Deed Transfer | -- | -- |
Mortgage History
| Date | Status | Loan Amount | Loan Type |
|---|---|---|---|
| Open | $160,000 | New Conventional | |
| Closed | $153,750 | Construction | |
| Previous Owner | $84,800 | Unknown | |
| Previous Owner | $36,500 | Unknown |
Similar Homes in Zebulon, NC
Source: Doorify MLS
MLS Number: 10082658
APN: 1795.11-75-0393-000
- 1000 Hempstede Dr
- 613 Sexton Ave
- 1305 Turks Head Ct
- 628 Stratford Dr
- 209 Pineview Dr
- 1021 Water Plant Rd
- 205 Fig Tree Bend
- 0 Water Plant Rd Unit 10078579
- 1025 Worth Hinton Rd
- 512 W Franklin St
- 3701 Rosebush Dr
- 3703 Rosebush Dr
- 3705 Rosebush Dr
- 3707 Rosebush Dr
- 3709 Rosebush Dr
- 3711 Rosebush Dr
- 3715 Rosebush Dr
- 3717 Rosebush Dr
- 3719 Rosebush Dr
- 3723 Rosebush Dr






