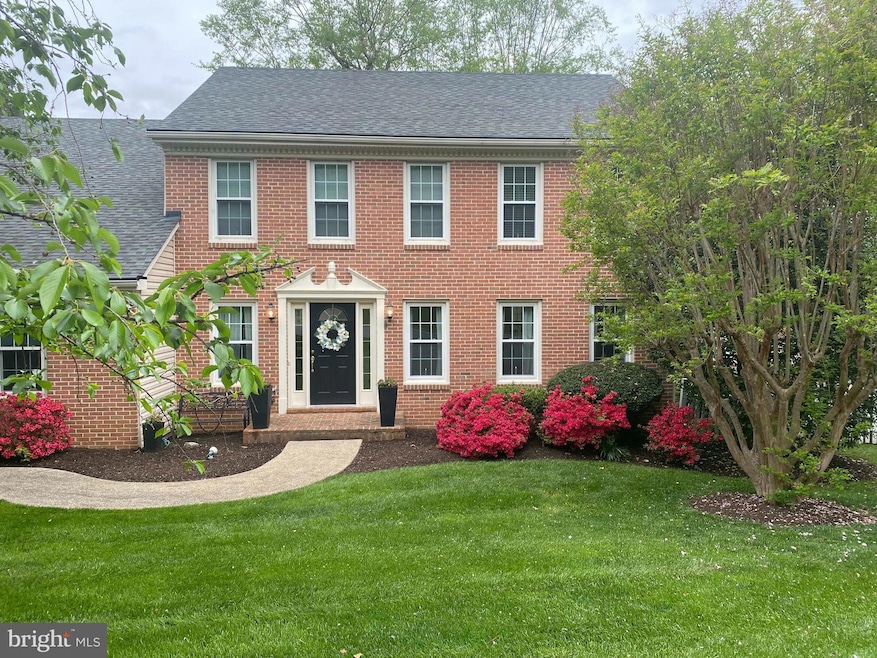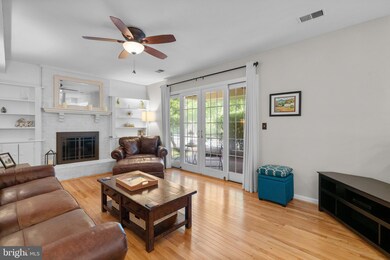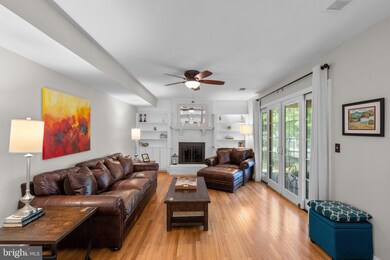
1000 Hidden Park Place Herndon, VA 20170
Estimated payment $6,025/month
Highlights
- Colonial Architecture
- 1 Fireplace
- No HOA
- Deck
- Corner Lot
- Cul-De-Sac
About This Home
Located on a quiet cul-de-sac, this wonderful 4 bedroom colonial is perfectly situated on a prime lot in the Town of Herndon. Offering over 4,000 square feet of living space, this spacious home has a great flow with an open floor plan and large, light filled rooms. It's built for tranquil living and effortless entertaining, and offers multiple spaces for work and play! Enjoy the manicured front lawn as you approach the stately brick front entrance. Enter into the spacious formal living room and dining rooms. An updated table-space kitchen includes granite counters, stainless steel appliances, updated lighting, a large pantry and an island with additional cabinet storage.The recent sunroom addition is absolutely stunning and features a vaulted shiplap ceiling, heated floor, a tropical palm ceiling fan, full window surround, and access to the side deck by glass doors on either side. Step out of the sliding glass door to the inviting deck, complete with accent lighting and a ceiling fan. It's the ideal place to unwind after work, reflect on the day ahead with your morning coffee or take a mid-day zoom call. The spacious family room is open to the kitchen and showcases an enchanting brick-faced gas fireplace flanked by two built in floor to ceiling shelving units. Hardwood flooring is found throughout the main level.Upstairs you'll find 3 well sized bedrooms, a nicely updated hall bathroom, and a spacious primary suite. The primary bedroom boasts two large walk in closets, a third closet featuring built in shoe racks, hardwood floors, a vaulted ceiling and a new ceiling fan. Recently completed, the beautiful renovation of the primary bathroom reflects today's modern standards and includes a frameless glass shower surround with multi-head shower system, a double custom vanity, porcelain tile heated floor, updated lighting, separate water closet and more. The lower level features a huge recreation room, a full sized laundry room and a full bathroom. There's also a kitchenette that includes a refrigerator, sink and cabinets. A separate bonus/guest room with a built in Murphy bed and the unfinished storage area complete the lower level.Outside, you'll be thrilled with all the outdoor entertainment options. There’s a side deck that's perfect for having a few neighbors stop by. On the other side, the deck leads to a 6-person hot tub, perfect for enjoying chilly fall nights. Beyond that you'll see the gorgeous outdoor patio that’s large enough to hold 30 people. The circular patio features a partial retaining wall and a built in grill station and island. The large backyard is fully fenced and well manicured with beautiful mature plantings creating a magical setting for your outdoor gatherings.Fantastic location right in the heart of Herndon. Enjoy Herndon's Farmer's Market, Friday Night Live summer concerts, Fourth of July celebrations and the annual Holiday Arts and Crafts Show. Walking distance to Downtown Herndon shops, restaurants, parks and the W&OD. Windows replaced, HVAC 2023, HWH 2017, upper level carpeting 2021, NO HOA!
Open House Schedule
-
Sunday, April 27, 20251:00 to 4:00 pm4/27/2025 1:00:00 PM +00:004/27/2025 4:00:00 PM +00:00Gorgeous 4 bedroom house at the end of a quiet cul-de-sac offering over 4000 sqft of living space with an open floorpan and many updates throughout! Additionally, the home has a fabulous backyard for outdoor living and entertaining. A must see!Add to Calendar
Home Details
Home Type
- Single Family
Est. Annual Taxes
- $10,344
Year Built
- Built in 1990
Lot Details
- 0.29 Acre Lot
- Cul-De-Sac
- East Facing Home
- Split Rail Fence
- Property is Fully Fenced
- Extensive Hardscape
- Corner Lot
- Back and Front Yard
- Property is zoned 804
Parking
- 2 Car Attached Garage
- 2 Driveway Spaces
- Side Facing Garage
- Garage Door Opener
- On-Street Parking
Home Design
- Colonial Architecture
- Brick Exterior Construction
- Slab Foundation
- Vinyl Siding
Interior Spaces
- Property has 3 Levels
- Ceiling Fan
- 1 Fireplace
Bedrooms and Bathrooms
- 4 Bedrooms
Finished Basement
- Interior Basement Entry
- Basement with some natural light
Outdoor Features
- Deck
- Patio
Schools
- Dranesville Elementary School
- Herndon Middle School
- Herndon High School
Utilities
- Forced Air Heating and Cooling System
- Natural Gas Water Heater
Community Details
- No Home Owners Association
Listing and Financial Details
- Tax Lot 1
- Assessor Parcel Number 0104 29 0001
Map
Home Values in the Area
Average Home Value in this Area
Tax History
| Year | Tax Paid | Tax Assessment Tax Assessment Total Assessment is a certain percentage of the fair market value that is determined by local assessors to be the total taxable value of land and additions on the property. | Land | Improvement |
|---|---|---|---|---|
| 2024 | $10,185 | $718,010 | $291,000 | $427,010 |
| 2023 | $9,350 | $673,390 | $291,000 | $382,390 |
| 2022 | $9,115 | $647,150 | $271,000 | $376,150 |
| 2021 | $6,608 | $563,120 | $232,000 | $331,120 |
| 2020 | $6,745 | $569,880 | $232,000 | $337,880 |
| 2019 | $6,414 | $541,910 | $232,000 | $309,910 |
| 2018 | $6,342 | $551,490 | $232,000 | $319,490 |
| 2017 | $6,229 | $536,490 | $217,000 | $319,490 |
| 2016 | $5,787 | $499,530 | $207,000 | $292,530 |
| 2015 | $5,278 | $472,970 | $197,000 | $275,970 |
| 2014 | $5,026 | $472,970 | $197,000 | $275,970 |
Property History
| Date | Event | Price | Change | Sq Ft Price |
|---|---|---|---|---|
| 04/24/2025 04/24/25 | For Sale | $925,000 | -- | $229 / Sq Ft |
Deed History
| Date | Type | Sale Price | Title Company |
|---|---|---|---|
| Deed | $235,000 | -- |
Mortgage History
| Date | Status | Loan Amount | Loan Type |
|---|---|---|---|
| Open | $290,000 | New Conventional | |
| Closed | $256,000 | New Conventional |
Similar Homes in Herndon, VA
Source: Bright MLS
MLS Number: VAFX2232750
APN: 0104-29-0001
- 901 Dominion Ridge Terrace
- 1301 Grant St
- 1104A Monroe St
- 1624 Hiddenbrook Dr
- 772 3rd St
- 1108 Casper Dr
- 1003 Stanton Park Ct
- 12506 Ridgegate Dr
- 1016 Queens Ct
- 1029 Kings Ct
- 1128 Whitworth Ct
- 22070 County Rd 254l Rd Unit Lots 23, 24, 25 & 26
- 12800 Scranton Ct
- 1070 Trevino Ln
- 12813 Fantasia Dr
- 1045 Saber Ln
- 12870 Graypine Place
- 1476 Kingsvale Cir
- 1010 Hertford St
- 896 Station St






