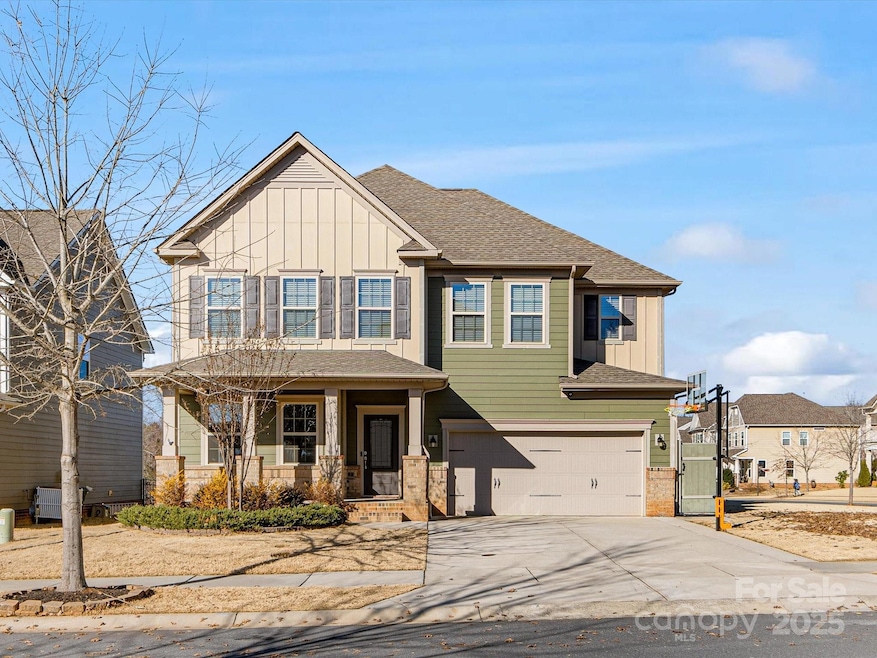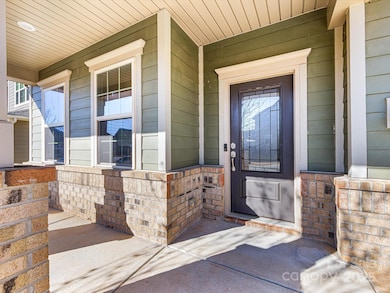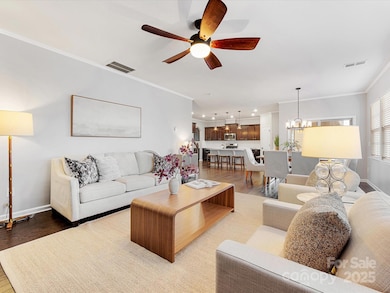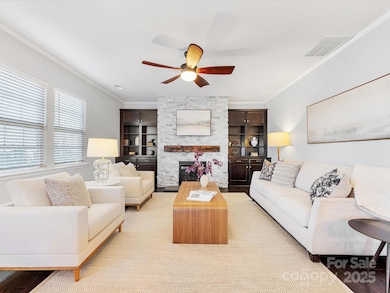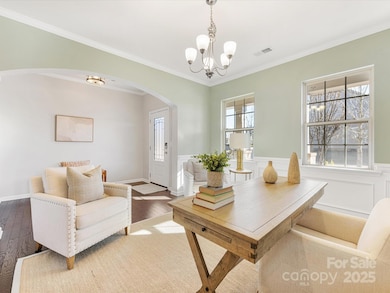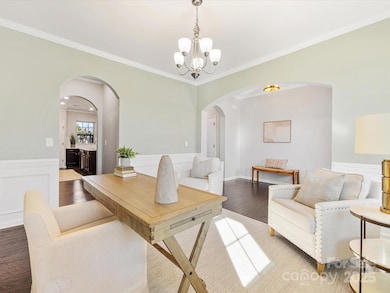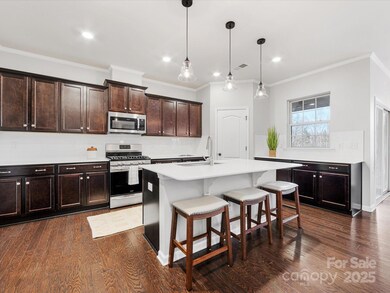
1000 Lily Pond Cir Waxhaw, NC 28173
Highlights
- Fitness Center
- Open Floorplan
- Corner Lot
- Kensington Elementary School Rated A
- Clubhouse
- Screened Porch
About This Home
As of March 2025Welcome to Millbridge. Millbridge is a large community where the HOA includes membership to a clubhouse, pool, parks, tennis and basketball courts, dog park, plus much, much more! This 4 bedroom, 3.5 bath was built for the current owners and has been pristinely maintained. It sits on a large corner lot with fenced-in back yard and screened-in porch. Paver patio spans the width of the house. Inside on the main floor you will find 9 foot ceilings and Hardwood flooring. Open floor plan. Large kitchen with center island and plenty of seating. Bar/Butlers Panty connects to the Dining Room, which can also be used as an oversized office. Walk in pantry. Family room has a beautiful gas fireplace flanked by built-in bookshelves and cabinetry. Brand new carpet upstairs installed January '25. Large loft space upstairs, 4 bedrooms including spacious Primary with 2 walk-in closets, dual sinks, soaking tub and walk-in shower. Laundry upstairs. 2 car attached garage is a bonus for this neighborhood!
Last Agent to Sell the Property
Helen Adams Realty Brokerage Email: jmattscheck@helenadamsrealty.com License #293900

Home Details
Home Type
- Single Family
Est. Annual Taxes
- $3,743
Year Built
- Built in 2018
Lot Details
- Back Yard Fenced
- Corner Lot
- Property is zoned AK7
HOA Fees
- $97 Monthly HOA Fees
Parking
- 2 Car Attached Garage
- Driveway
Home Design
- Brick Exterior Construction
- Slab Foundation
- Hardboard
Interior Spaces
- 2-Story Property
- Open Floorplan
- Built-In Features
- Entrance Foyer
- Family Room with Fireplace
- Screened Porch
- Pull Down Stairs to Attic
- Washer and Electric Dryer Hookup
Kitchen
- Oven
- Dishwasher
- Kitchen Island
- Disposal
Bedrooms and Bathrooms
- 4 Bedrooms
Schools
- Kensington Elementary School
- Cuthbertson Middle School
- Cuthbertson High School
Additional Features
- Patio
- Forced Air Heating and Cooling System
Listing and Financial Details
- Assessor Parcel Number 05-138-257
Community Details
Overview
- Hawthorne Management Company Association, Phone Number (704) 377-0114
- Millbridge Subdivision
Amenities
- Clubhouse
Recreation
- Tennis Courts
- Indoor Game Court
- Recreation Facilities
- Community Playground
- Fitness Center
- Community Pool
- Putting Green
- Dog Park
Map
Home Values in the Area
Average Home Value in this Area
Property History
| Date | Event | Price | Change | Sq Ft Price |
|---|---|---|---|---|
| 03/14/2025 03/14/25 | Sold | $625,000 | -0.8% | $217 / Sq Ft |
| 01/23/2025 01/23/25 | For Sale | $630,000 | -- | $218 / Sq Ft |
Tax History
| Year | Tax Paid | Tax Assessment Tax Assessment Total Assessment is a certain percentage of the fair market value that is determined by local assessors to be the total taxable value of land and additions on the property. | Land | Improvement |
|---|---|---|---|---|
| 2024 | $3,743 | $365,100 | $66,900 | $298,200 |
| 2023 | $3,705 | $365,100 | $66,900 | $298,200 |
| 2022 | $3,705 | $365,100 | $66,900 | $298,200 |
| 2021 | $3,700 | $365,100 | $66,900 | $298,200 |
| 2020 | $2,204 | $281,300 | $60,000 | $221,300 |
| 2019 | $3,292 | $281,300 | $60,000 | $221,300 |
| 2018 | $471 | $60,000 | $60,000 | $0 |
| 2017 | $0 | $0 | $0 | $0 |
Mortgage History
| Date | Status | Loan Amount | Loan Type |
|---|---|---|---|
| Open | $593,750 | New Conventional | |
| Closed | $593,750 | New Conventional | |
| Previous Owner | $120,000 | Credit Line Revolving | |
| Previous Owner | $310,000 | New Conventional | |
| Previous Owner | $308,750 | New Conventional |
Deed History
| Date | Type | Sale Price | Title Company |
|---|---|---|---|
| Warranty Deed | $625,000 | Tryon Title | |
| Warranty Deed | $625,000 | Tryon Title | |
| Special Warranty Deed | $325,000 | None Available | |
| Special Warranty Deed | $1,576,000 | North American Title Insuran |
Similar Homes in Waxhaw, NC
Source: Canopy MLS (Canopy Realtor® Association)
MLS Number: 4213540
APN: 05-138-257
- 3013 Kensley Dr
- 1019 Dunhill Ln
- 1037 Delridge St
- 1007 Silverwood Dr
- 1019 Winnett Dr
- 3022 Oakmere Rd
- 3015 Fallondale Rd
- 3034 Oakmere Rd
- 3004 Fallondale Rd
- 2014 Burton Point Ct
- 2008 Fallondale Rd
- 1036 Easley St
- 1013 Easley St
- 5004 Oakmere Rd
- 6000 Lydney Cir
- 5012 Oakmere Rd
- 5030 Lily Pond Cir
- 3038 Lydney Cir
- 1016 Hickory Pine Rd
- 4004 Henshaw Rd Unit 448
