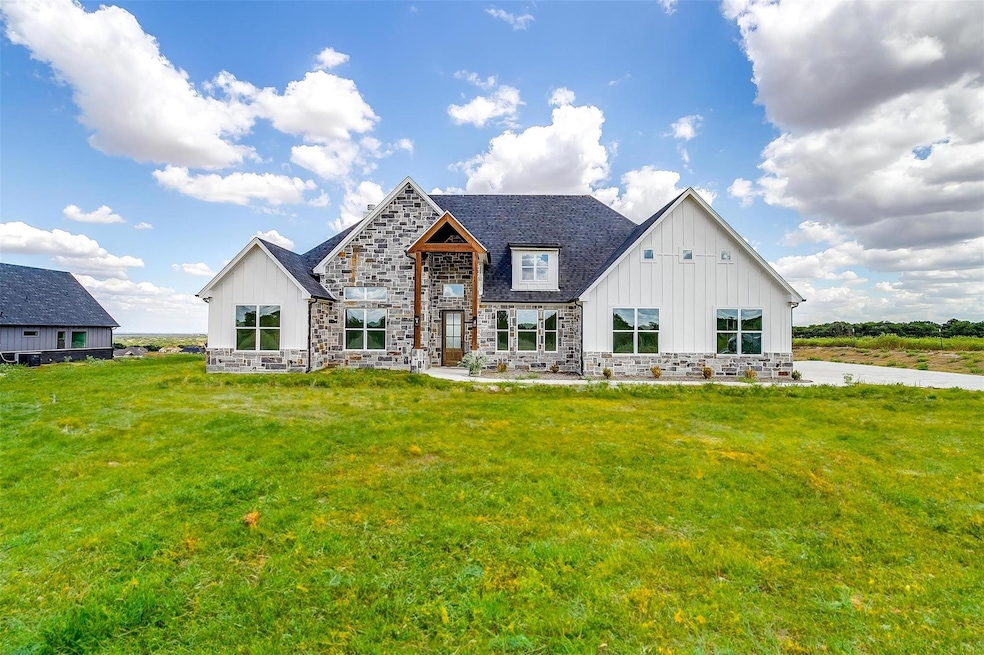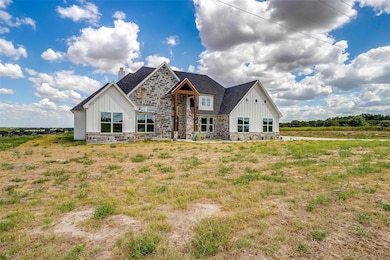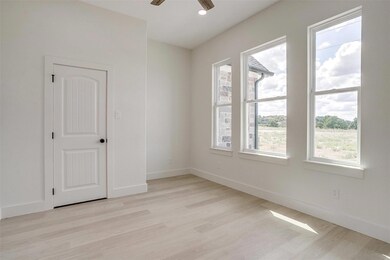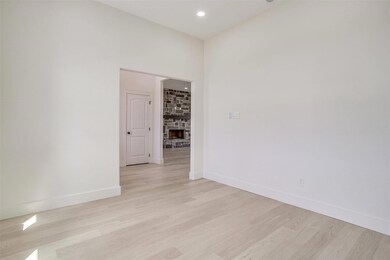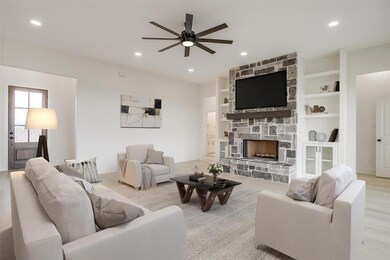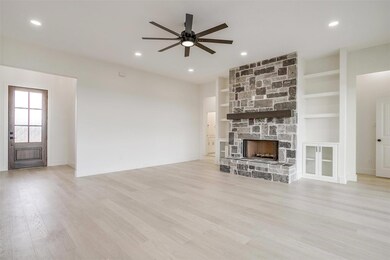
1000 N Agnes Springtown, TX 76082
Highlights
- New Construction
- Wood Flooring
- Covered patio or porch
- Ranch Style House
- Granite Countertops
- Double Oven
About This Home
As of December 2024Stunning 5-bedroom, 3-bath property is a masterpiece of craftsmanship and design, offering luxurious living with functional practicality. An inviting layout that highlights the attention to detail throughout. 6-inch baseboards frame each room. The living area serves as the heart of the home, a cozy wood-burning fireplace and a large 16x8 sliding glass door floods the space with natural light that sets the perfect ambiance. The kitchen is a chef’s paradise, stainless steel appliances, granite countertops, and custom cabinetry with lighted glass uppers. Porch offers tongue-and-groove ceilings. The home is also equipped with a 5-ton energy-efficient HVAC system, and spray foam insulation for energy savings. The primary suite offers a spa-like experience with a wet room that combines a luxurious freestanding tub and a large, custom-tiled shower. The bathroom also features WiFi-controlled lighting, with a pool bath for relaxing.
Last Agent to Sell the Property
RE/MAX Trinity Brokerage Phone: 817-870-1600 License #0648281

Home Details
Home Type
- Single Family
Est. Annual Taxes
- $6,618
Year Built
- Built in 2023 | New Construction
Lot Details
- 1.01 Acre Lot
- Interior Lot
- Sprinkler System
- Cleared Lot
HOA Fees
- $25 Monthly HOA Fees
Parking
- 2 Car Attached Garage
- Side Facing Garage
- Garage Door Opener
- Driveway
Home Design
- Ranch Style House
- Traditional Architecture
- Brick Exterior Construction
- Frame Construction
- Composition Roof
Interior Spaces
- 2,578 Sq Ft Home
- Wired For A Flat Screen TV
- Ceiling Fan
- Decorative Lighting
- Wood Burning Fireplace
- Living Room with Fireplace
Kitchen
- Eat-In Kitchen
- Double Oven
- Electric Cooktop
- Microwave
- Dishwasher
- Kitchen Island
- Granite Countertops
- Disposal
Flooring
- Wood
- Carpet
- Laminate
- Ceramic Tile
Bedrooms and Bathrooms
- 5 Bedrooms
- 3 Full Bathrooms
Outdoor Features
- Covered patio or porch
- Exterior Lighting
- Rain Gutters
Schools
- Springtown Elementary And Middle School
- Springtown High School
Utilities
- Central Heating and Cooling System
- Co-Op Electric
- Aerobic Septic System
- High Speed Internet
Community Details
- Association fees include management fees
- Ranches At Valley View HOA, Phone Number (817) 337-1221
- The Ranches At Valley Subdivision
- Mandatory home owners association
Listing and Financial Details
- Legal Lot and Block 1 / 1
- Assessor Parcel Number R000120726
- $1,483 per year unexempt tax
Map
Home Values in the Area
Average Home Value in this Area
Property History
| Date | Event | Price | Change | Sq Ft Price |
|---|---|---|---|---|
| 12/20/2024 12/20/24 | Sold | -- | -- | -- |
| 11/25/2024 11/25/24 | Pending | -- | -- | -- |
| 11/01/2024 11/01/24 | Price Changed | $520,000 | -1.0% | $202 / Sq Ft |
| 09/11/2024 09/11/24 | For Sale | $525,000 | -- | $204 / Sq Ft |
Tax History
| Year | Tax Paid | Tax Assessment Tax Assessment Total Assessment is a certain percentage of the fair market value that is determined by local assessors to be the total taxable value of land and additions on the property. | Land | Improvement |
|---|---|---|---|---|
| 2023 | $6,618 | $96,240 | $59,500 | $36,740 |
| 2022 | $221 | $12,408 | $12,408 | $0 |
Mortgage History
| Date | Status | Loan Amount | Loan Type |
|---|---|---|---|
| Open | $382,500 | New Conventional | |
| Previous Owner | $395,861 | Construction |
Deed History
| Date | Type | Sale Price | Title Company |
|---|---|---|---|
| Deed | -- | None Listed On Document |
Similar Homes in Springtown, TX
Source: North Texas Real Estate Information Systems (NTREIS)
MLS Number: 20726070
APN: 18339-001-001-00
- 1044 Agnes N
- 3009 Westfork Way
- 3025 W Fork Way
- 3024 W Fork Way
- 1004 N Agnes
- 3005 Westfork Way
- 2004 Highland View Dr
- 7013 Ranch View Place
- 7025 Ranch View Place
- 7016 Ranch View Place
- 7012 Ranch View Place
- 10016 Valley Oak Ct
- TBD Valley Oak Ct
- 77R Valley Oak Ct
- 9017 Valley Oak Ct
- 9020 Valley Oak Ct
- 9041 Valley Oak Ct
- TBD Private Road 3823
- 1145 Gonzollas Rd
- 1189 Gonzollas Rd
