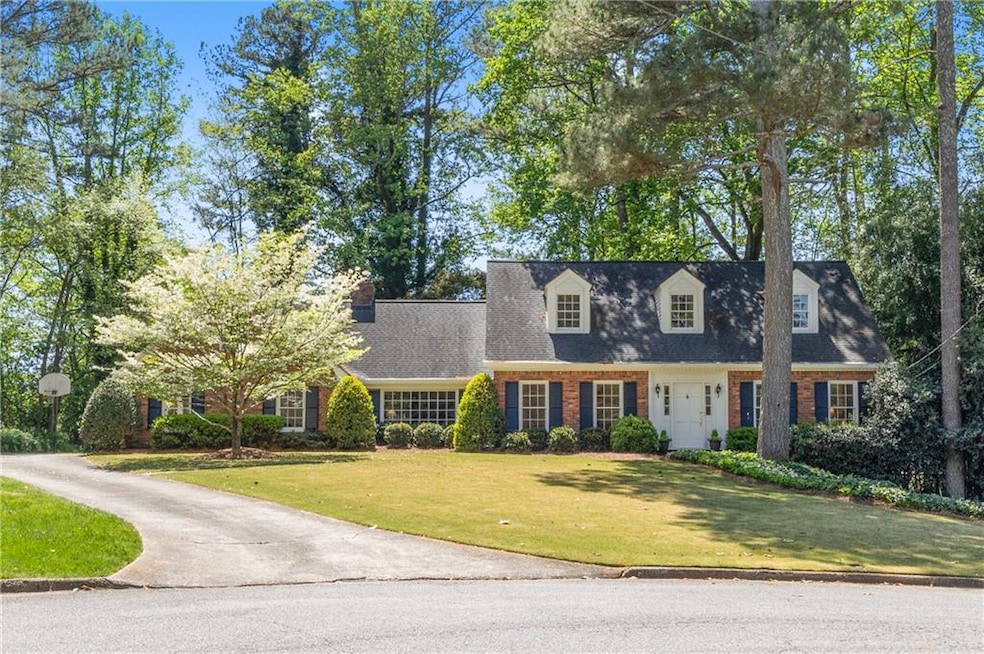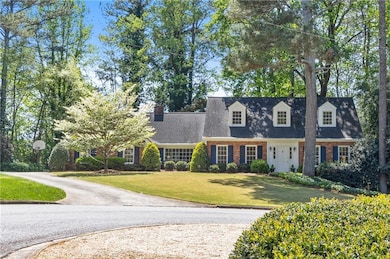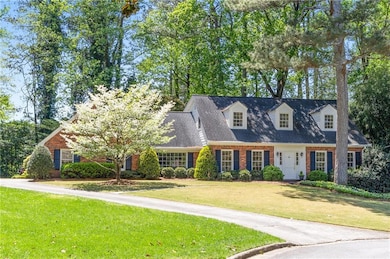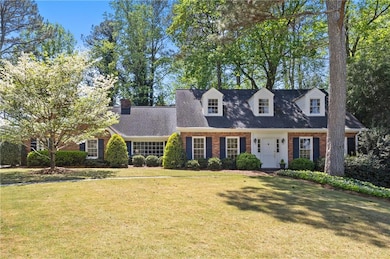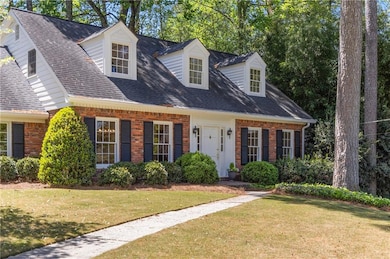
$775,000
- 5 Beds
- 3 Baths
- 1,874 Sq Ft
- 10 Wyndham Dr NW
- Atlanta, GA
Nestled in the heart of Sandy Springs, this exceptional residence offers the ideal blend of premier location and inspired design. Situated between the Lost Corner Preserve and Abernathy Park and just moments from Sandy Springs City Center, this home provides effortless access to world-class recreation, community events, shopping, dining, and top-rated Heards Ferry Elementary School. Stepping
Page Morgan Keller Williams Realty Atl North
