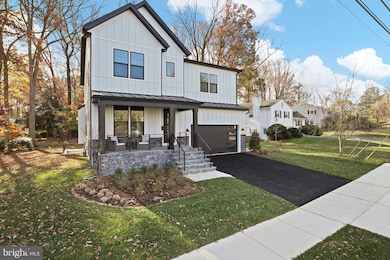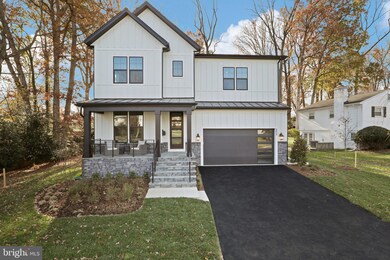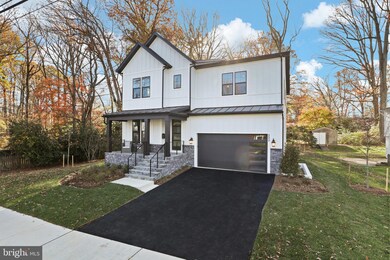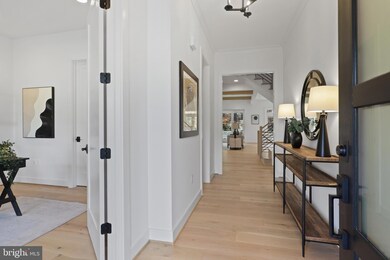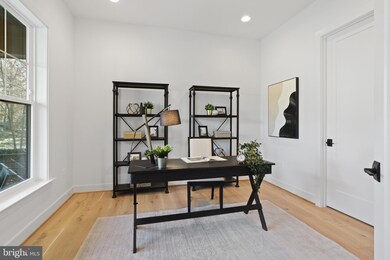
1000 N Sycamore St Falls Church, VA 22046
Estimated payment $11,812/month
Highlights
- New Construction
- Open Floorplan
- Wood Flooring
- Mt. Daniel Elementary School Rated A-
- Craftsman Architecture
- No HOA
About This Home
**EVERGREENE HOMES - ELLISE**PRE CONSTRUCTION OPPORTUNITY**
Pre-construction opportunity in Falls Church, with a projected completion in early 2026! Evergreene Homes is proud to present The Ellise! The Ellise with the Diamond Package offers the open and informal lifestyle you’ve been dreaming of, starting with a Designer Kitchen featuring 42” maple cabinets stacked to the ceiling, a stainless steel appliance package with a GE Café 36” six-burner range, and elegant quartz countertops. The generous kitchen flows seamlessly into the oversized Great Room, which boasts a decorative coffered ceiling and a cozy fireplace, creating the perfect space for both everyday living and entertaining. The Great Room also connects effortlessly to the formal Dining Room. A thoughtfully designed mudroom provides excellent storage, with the option to include built-in lockers and cubbies.
Upstairs, the layout continues to impress with hardwood floors in the hallway, a luxurious Owner’s Suite, and with three secondary bedrooms with en suite bathrooms, each with attached bathrooms. Optional structural features allow you to personalize the Ellise to meet your needs, such as Laundry Room cabinets with a sink, and a finished basement with Recreation Room, Bedroom, and full Bathroom.
Every home we build includes a range of quality features designed for long-term comfort, such as a whole-house fan on the second level to improve air quality throughout the home, a humidifier, an electronic air cleaner, abundant recessed lighting, and a best-in-class 10-year transferable builder's warranty. The home also features upgraded 2x6 framing, superior thermal insulation, pest tubes in the exterior walls, and much more.
Go under contract now to customize the Ellise to your preferences and design your dream space with your own finish selections!
*Floor plans and photos are for informational purposes only, some items depicted may be options and not part of the listed price*
Home Details
Home Type
- Single Family
Est. Annual Taxes
- $12,054
Year Built
- Built in 2025 | New Construction
Lot Details
- 8,006 Sq Ft Lot
- Property is in excellent condition
- Property is zoned R-1B
Parking
- 2 Car Attached Garage
- 2 Driveway Spaces
- Front Facing Garage
- Garage Door Opener
Home Design
- Craftsman Architecture
- Brick Exterior Construction
- Architectural Shingle Roof
- Asphalt Roof
- Passive Radon Mitigation
- Concrete Perimeter Foundation
Interior Spaces
- Property has 3 Levels
- Open Floorplan
- Ceiling height of 9 feet or more
- Recessed Lighting
- Gas Fireplace
- Low Emissivity Windows
- Vinyl Clad Windows
- Insulated Doors
- Family Room Off Kitchen
- Formal Dining Room
- Washer and Dryer Hookup
- Unfinished Basement
Kitchen
- Eat-In Kitchen
- Built-In Self-Cleaning Oven
- Cooktop with Range Hood
- Built-In Microwave
- Freezer
- Dishwasher
- Stainless Steel Appliances
- Kitchen Island
- Upgraded Countertops
- Disposal
Flooring
- Wood
- Carpet
- Ceramic Tile
Bedrooms and Bathrooms
- 4 Bedrooms
- En-Suite Bathroom
- Walk-In Closet
- Bathtub with Shower
- Walk-in Shower
Eco-Friendly Details
- Air Cleaner
Utilities
- 90% Forced Air Heating and Cooling System
- Air Filtration System
- 200+ Amp Service
- 60 Gallon+ Natural Gas Water Heater
Community Details
- No Home Owners Association
- Built by Evergreene Homes
- Sycamore Grove Subdivision, Ellise Floorplan
Listing and Financial Details
- Tax Lot 15
- Assessor Parcel Number 53-213-014
Map
Home Values in the Area
Average Home Value in this Area
Tax History
| Year | Tax Paid | Tax Assessment Tax Assessment Total Assessment is a certain percentage of the fair market value that is determined by local assessors to be the total taxable value of land and additions on the property. | Land | Improvement |
|---|---|---|---|---|
| 2024 | $11,958 | $972,200 | $585,400 | $386,800 |
| 2023 | $11,557 | $939,600 | $509,100 | $430,500 |
| 2022 | $9,059 | $913,200 | $509,100 | $404,100 |
| 2021 | $9,303 | $686,300 | $462,900 | $223,400 |
| 2020 | $9,401 | $676,200 | $456,100 | $220,100 |
| 2019 | $9,076 | $652,200 | $432,100 | $220,100 |
| 2018 | $8,681 | $644,200 | $424,100 | $220,100 |
| 2017 | $8,446 | $620,600 | $424,100 | $196,500 |
| 2016 | $4,197 | $620,600 | $424,100 | $196,500 |
| 2015 | $8,395 | $620,600 | $424,100 | $196,500 |
| 2014 | $4,166 | $620,600 | $424,100 | $196,500 |
Property History
| Date | Event | Price | Change | Sq Ft Price |
|---|---|---|---|---|
| 02/10/2025 02/10/25 | Sold | $993,000 | -48.8% | $493 / Sq Ft |
| 12/13/2024 12/13/24 | For Sale | $1,939,900 | +94.0% | $581 / Sq Ft |
| 11/12/2024 11/12/24 | Pending | -- | -- | -- |
| 11/01/2024 11/01/24 | For Sale | $999,999 | 0.0% | $496 / Sq Ft |
| 11/18/2022 11/18/22 | Rented | $3,200 | 0.0% | -- |
| 11/17/2022 11/17/22 | Under Contract | -- | -- | -- |
| 11/03/2022 11/03/22 | For Rent | $3,200 | +6.7% | -- |
| 08/20/2019 08/20/19 | Rented | $3,000 | 0.0% | -- |
| 04/15/2019 04/15/19 | For Rent | $3,000 | +3.4% | -- |
| 03/24/2016 03/24/16 | Rented | $2,900 | 0.0% | -- |
| 03/24/2016 03/24/16 | Under Contract | -- | -- | -- |
| 03/24/2016 03/24/16 | For Rent | $2,900 | +3.6% | -- |
| 04/24/2015 04/24/15 | Rented | $2,800 | +12.0% | -- |
| 04/24/2015 04/24/15 | Under Contract | -- | -- | -- |
| 04/14/2015 04/14/15 | For Rent | $2,500 | +4.2% | -- |
| 01/09/2014 01/09/14 | Rented | $2,400 | -4.0% | -- |
| 01/09/2014 01/09/14 | Under Contract | -- | -- | -- |
| 12/19/2013 12/19/13 | For Rent | $2,500 | -- | -- |
Deed History
| Date | Type | Sale Price | Title Company |
|---|---|---|---|
| Warranty Deed | $993,000 | Westcor Land Title | |
| Warranty Deed | $626,500 | -- | |
| Deed | $215,000 | -- |
Mortgage History
| Date | Status | Loan Amount | Loan Type |
|---|---|---|---|
| Open | $1,535,000 | Construction | |
| Previous Owner | $100,000 | Credit Line Revolving | |
| Previous Owner | $128,200 | Adjustable Rate Mortgage/ARM | |
| Previous Owner | $172,000 | No Value Available |
Similar Homes in the area
Source: Bright MLS
MLS Number: VAFA2002646
APN: 53-213-014
- 1010 N Tuckahoe St
- 600 Roosevelt Blvd Unit 412
- 600 Roosevelt Blvd Unit 316
- 600 Roosevelt Blvd Unit 303
- 6353 12th St N
- 6240 12th St N
- 862 N Ohio St
- 1811 N Underwood St
- 701 Berry St
- 1922 N Van Buren St
- 1933 N Van Buren St
- 848 N Manchester St
- 884 N Manchester St
- 841 N Manchester St
- 910 N Montana St
- 2016 N Westmoreland St
- 6314 Washington Blvd
- 2200 N Westmoreland St Unit 401
- 6703 Washington Blvd Unit A
- 2839 Meadow Ln

