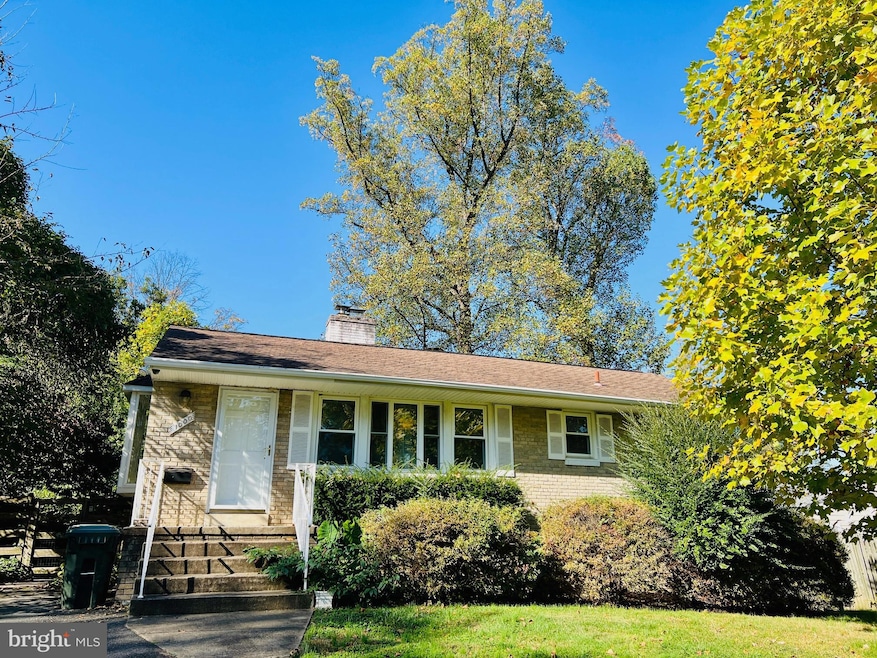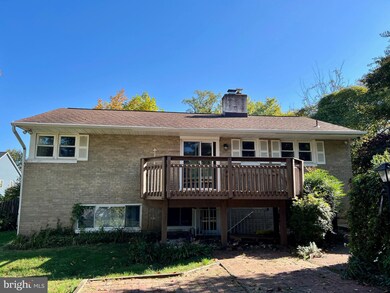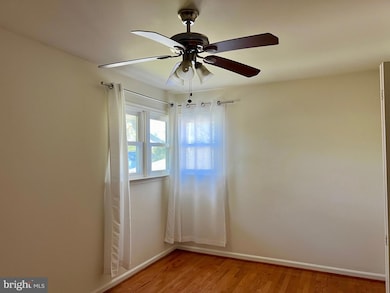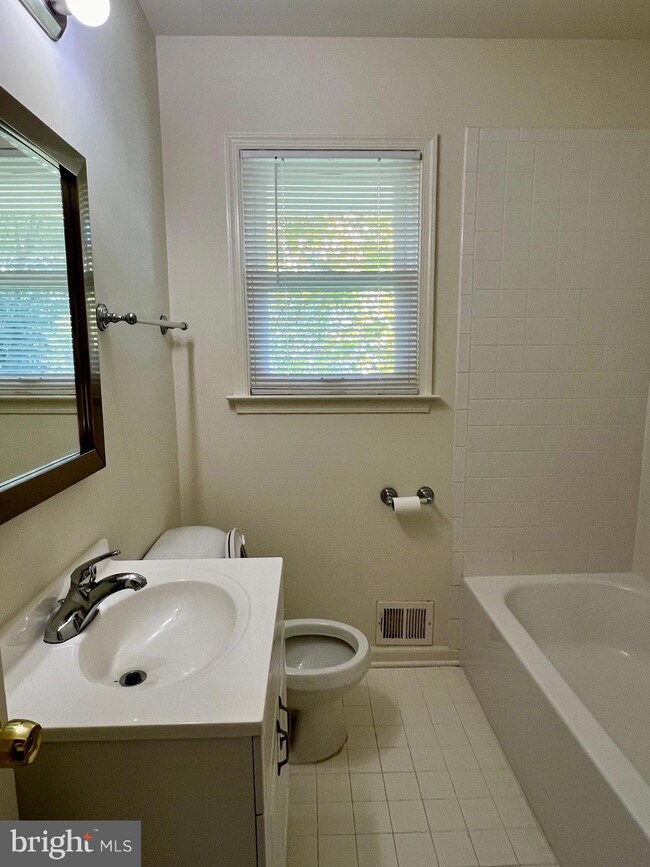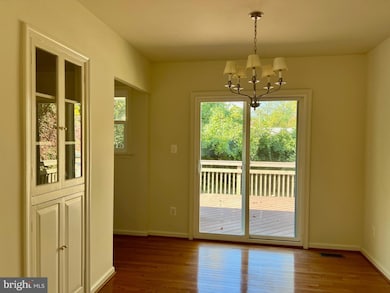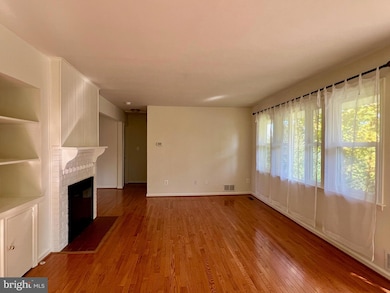
1000 N Sycamore St Falls Church, VA 22046
2
Beds
2
Baths
2,016
Sq Ft
8,007
Sq Ft Lot
Highlights
- Rambler Architecture
- 1 Fireplace
- Forced Air Heating and Cooling System
- Mt. Daniel Elementary School Rated A-
- No HOA
About This Home
As of February 2025Lovely rambler walking distance to the East Falls Church Metro! Two bedrooms on main level and a den or office in basement. Two full bathrooms. Hardwood Floors throughout Main Level. Cozy Fireplace in Living Room. Wet bar in basement. Fully fenced in back-yard. George Mason HS Pyramid. Please remove your shoes or use shoe covers, turn off the lights after showing. No sign on the property.
Home Details
Home Type
- Single Family
Est. Annual Taxes
- $12,054
Year Built
- Built in 1951
Lot Details
- 8,007 Sq Ft Lot
- Property is zoned R-1B
Parking
- Driveway
Home Design
- Rambler Architecture
- Brick Exterior Construction
- Concrete Perimeter Foundation
Interior Spaces
- Property has 1 Level
- 1 Fireplace
- Finished Basement
Bedrooms and Bathrooms
- 2 Main Level Bedrooms
Schools
- Oak Street Elementary School
- Mary Ellen Henderson Middle School
- Meridian High School
Utilities
- Forced Air Heating and Cooling System
- Natural Gas Water Heater
Community Details
- No Home Owners Association
- Falls Church City Subdivision
Listing and Financial Details
- Tax Lot 15
- Assessor Parcel Number 53-213-014
Map
Create a Home Valuation Report for This Property
The Home Valuation Report is an in-depth analysis detailing your home's value as well as a comparison with similar homes in the area
Home Values in the Area
Average Home Value in this Area
Property History
| Date | Event | Price | Change | Sq Ft Price |
|---|---|---|---|---|
| 02/10/2025 02/10/25 | Sold | $993,000 | -48.8% | $493 / Sq Ft |
| 12/13/2024 12/13/24 | For Sale | $1,939,900 | +94.0% | $581 / Sq Ft |
| 11/12/2024 11/12/24 | Pending | -- | -- | -- |
| 11/01/2024 11/01/24 | For Sale | $999,999 | 0.0% | $496 / Sq Ft |
| 11/18/2022 11/18/22 | Rented | $3,200 | 0.0% | -- |
| 11/17/2022 11/17/22 | Under Contract | -- | -- | -- |
| 11/03/2022 11/03/22 | For Rent | $3,200 | +6.7% | -- |
| 08/20/2019 08/20/19 | Rented | $3,000 | 0.0% | -- |
| 04/15/2019 04/15/19 | For Rent | $3,000 | +3.4% | -- |
| 03/24/2016 03/24/16 | Rented | $2,900 | 0.0% | -- |
| 03/24/2016 03/24/16 | Under Contract | -- | -- | -- |
| 03/24/2016 03/24/16 | For Rent | $2,900 | +3.6% | -- |
| 04/24/2015 04/24/15 | Rented | $2,800 | +12.0% | -- |
| 04/24/2015 04/24/15 | Under Contract | -- | -- | -- |
| 04/14/2015 04/14/15 | For Rent | $2,500 | +4.2% | -- |
| 01/09/2014 01/09/14 | Rented | $2,400 | -4.0% | -- |
| 01/09/2014 01/09/14 | Under Contract | -- | -- | -- |
| 12/19/2013 12/19/13 | For Rent | $2,500 | -- | -- |
Source: Bright MLS
Tax History
| Year | Tax Paid | Tax Assessment Tax Assessment Total Assessment is a certain percentage of the fair market value that is determined by local assessors to be the total taxable value of land and additions on the property. | Land | Improvement |
|---|---|---|---|---|
| 2024 | $11,958 | $972,200 | $585,400 | $386,800 |
| 2023 | $11,557 | $939,600 | $509,100 | $430,500 |
| 2022 | $9,059 | $913,200 | $509,100 | $404,100 |
| 2021 | $9,303 | $686,300 | $462,900 | $223,400 |
| 2020 | $9,401 | $676,200 | $456,100 | $220,100 |
| 2019 | $9,076 | $652,200 | $432,100 | $220,100 |
| 2018 | $8,681 | $644,200 | $424,100 | $220,100 |
| 2017 | $8,446 | $620,600 | $424,100 | $196,500 |
| 2016 | $4,197 | $620,600 | $424,100 | $196,500 |
| 2015 | $8,395 | $620,600 | $424,100 | $196,500 |
| 2014 | $4,166 | $620,600 | $424,100 | $196,500 |
Source: Public Records
Mortgage History
| Date | Status | Loan Amount | Loan Type |
|---|---|---|---|
| Open | $1,535,000 | Construction | |
| Previous Owner | $100,000 | Credit Line Revolving | |
| Previous Owner | $128,200 | Adjustable Rate Mortgage/ARM | |
| Previous Owner | $172,000 | No Value Available |
Source: Public Records
Deed History
| Date | Type | Sale Price | Title Company |
|---|---|---|---|
| Warranty Deed | $993,000 | Westcor Land Title | |
| Warranty Deed | $626,500 | -- | |
| Deed | $215,000 | -- |
Source: Public Records
Similar Homes in Falls Church, VA
Source: Bright MLS
MLS Number: VAFA2002602
APN: 53-213-014
Nearby Homes
- 1010 N Tuckahoe St
- 600 Roosevelt Blvd Unit 412
- 600 Roosevelt Blvd Unit 316
- 600 Roosevelt Blvd Unit 303
- 6353 12th St N
- 6240 12th St N
- 862 N Ohio St
- 1811 N Underwood St
- 701 Berry St
- 1922 N Van Buren St
- 1933 N Van Buren St
- 848 N Manchester St
- 884 N Manchester St
- 841 N Manchester St
- 2016 N Westmoreland St
- 6314 Washington Blvd
- 2200 N Westmoreland St Unit 401
- 6703 Washington Blvd Unit A
- 2839 Meadow Ln
- 6418 22nd St N
