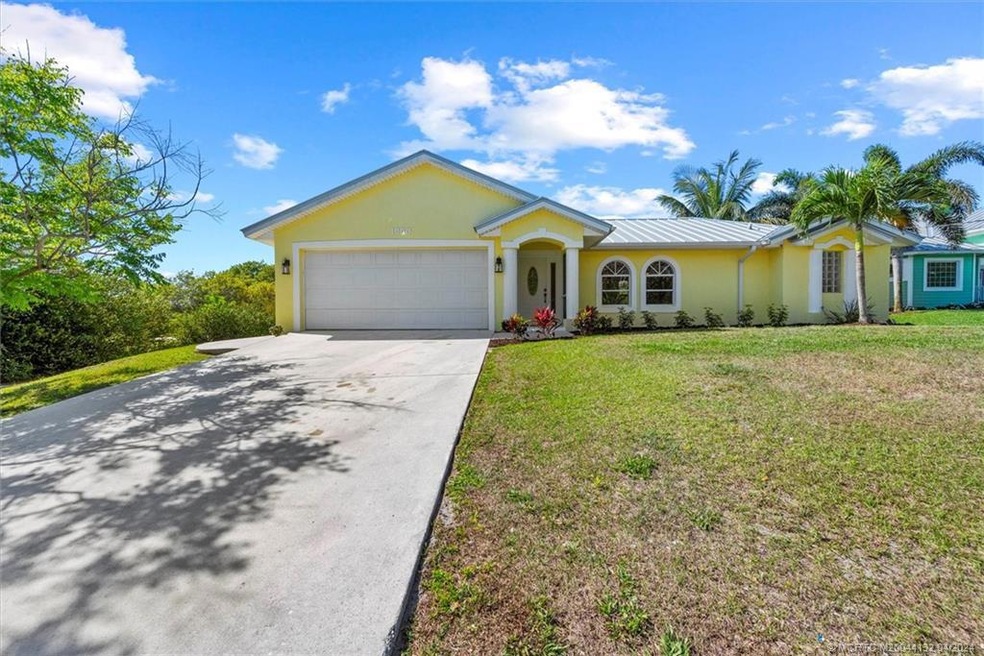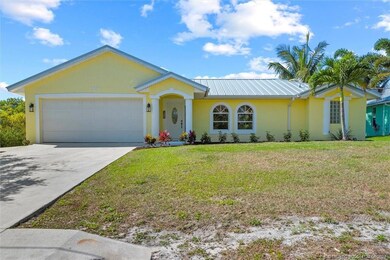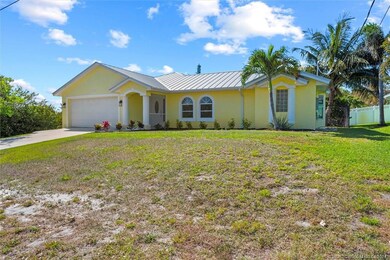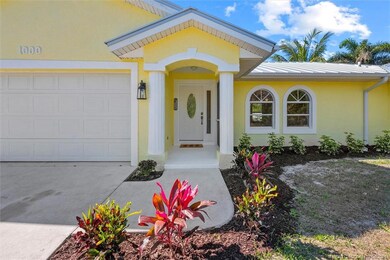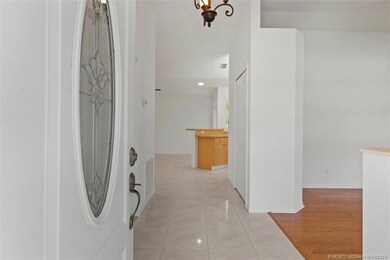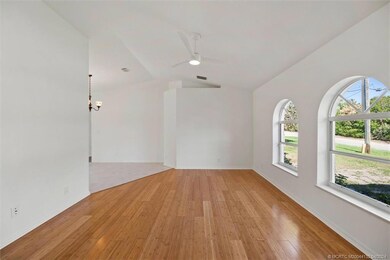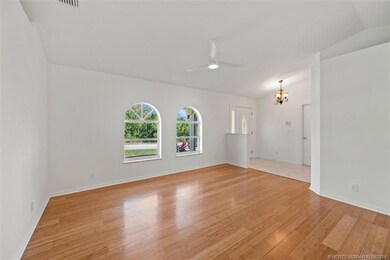
1000 NE County Line Rd Jensen Beach, FL 34957
Highlights
- Contemporary Architecture
- Cathedral Ceiling
- Attic
- Jensen Beach Elementary School Rated A-
- Wood Flooring
- Corner Lot
About This Home
As of October 2024Discover this immaculate, solid CBS home on 1/3 acre with Newer 2018 Metal Roof & Brand New A/C & H.W. Tank. No HOA. Bring your Boats & RV's. Vaulted ceilings & freshly painted inside. Main bath with dual sinks, separate tiled shower & Roman tub. Walk-in closet in every bedroom. Kitchen with breakfast bar, pantry & all stainless steel appliances. Private screened patio leads to large, fenced backyard, which extends an additional 30 ft. beyond fence. Seller says additional detached 2 car garage may be built in back with access from road next door on 10th Ave. Spectacular, peaceful & quiet location, only one minute to Hawks Bluff Trail at Savannahs Preserve State Park, & next door to the beautiful "Friendly Hearts Community Gardens". Conveniently located only 5 mins. to downtown Jensen Beach restaurants, shopping, medical, & desirable Jensen Beach Elementary School; & only 5 mins. to beaches. Easy to see.
Last Agent to Sell the Property
RE/MAX Community Brokerage Phone: 772-283-9991 License #3048544

Last Buyer's Agent
Austin Pond
Real Estate of Florida License #3025801

Home Details
Home Type
- Single Family
Est. Annual Taxes
- $2,011
Year Built
- Built in 1999
Lot Details
- 0.33 Acre Lot
- North Facing Home
- Fenced Yard
- Fenced
- Corner Lot
Home Design
- Contemporary Architecture
- Metal Roof
- Concrete Siding
- Block Exterior
- Stucco
Interior Spaces
- 1,491 Sq Ft Home
- 1-Story Property
- Bar
- Cathedral Ceiling
- Ceiling Fan
- Entrance Foyer
- Formal Dining Room
- Screened Porch
- Pull Down Stairs to Attic
Kitchen
- Breakfast Area or Nook
- Breakfast Bar
- Electric Range
- Microwave
- Dishwasher
Flooring
- Wood
- Laminate
- Ceramic Tile
Bedrooms and Bathrooms
- 3 Bedrooms
- Split Bedroom Floorplan
- Walk-In Closet
- 2 Full Bathrooms
- Dual Sinks
- Bathtub
- Separate Shower
Laundry
- Dryer
- Washer
Parking
- 2 Car Attached Garage
- Garage Door Opener
Outdoor Features
- Patio
Schools
- Jensen Beach Elementary School
- Stuart Middle School
- Jensen Beach High School
Utilities
- Central Heating and Cooling System
- Well
- Septic Tank
Community Details
- No Home Owners Association
Map
Home Values in the Area
Average Home Value in this Area
Property History
| Date | Event | Price | Change | Sq Ft Price |
|---|---|---|---|---|
| 10/31/2024 10/31/24 | Sold | $460,000 | -7.8% | $309 / Sq Ft |
| 10/24/2024 10/24/24 | Pending | -- | -- | -- |
| 08/15/2024 08/15/24 | Price Changed | $499,000 | -3.8% | $335 / Sq Ft |
| 06/18/2024 06/18/24 | Price Changed | $518,800 | -2.1% | $348 / Sq Ft |
| 04/17/2024 04/17/24 | Price Changed | $529,900 | -3.7% | $355 / Sq Ft |
| 04/02/2024 04/02/24 | For Sale | $550,000 | -- | $369 / Sq Ft |
Tax History
| Year | Tax Paid | Tax Assessment Tax Assessment Total Assessment is a certain percentage of the fair market value that is determined by local assessors to be the total taxable value of land and additions on the property. | Land | Improvement |
|---|---|---|---|---|
| 2024 | $2,011 | $140,415 | -- | -- |
| 2023 | $2,011 | $136,326 | $0 | $0 |
| 2022 | $1,927 | $132,356 | $0 | $0 |
| 2021 | $1,907 | $128,501 | $0 | $0 |
| 2020 | $1,816 | $126,727 | $0 | $0 |
| 2019 | $1,787 | $123,878 | $0 | $0 |
| 2018 | $1,739 | $121,568 | $0 | $0 |
| 2017 | $1,331 | $119,068 | $0 | $0 |
| 2016 | $1,609 | $116,619 | $0 | $0 |
| 2015 | $1,524 | $115,808 | $0 | $0 |
| 2014 | $1,524 | $114,888 | $0 | $0 |
Mortgage History
| Date | Status | Loan Amount | Loan Type |
|---|---|---|---|
| Previous Owner | $153,589 | FHA | |
| Previous Owner | $158,088 | FHA | |
| Previous Owner | $162,800 | FHA | |
| Previous Owner | $25,000 | Stand Alone Second | |
| Previous Owner | $127,551 | New Conventional | |
| Previous Owner | $292,000 | Unknown | |
| Previous Owner | $180,000 | Balloon | |
| Previous Owner | $152,000 | Fannie Mae Freddie Mac | |
| Previous Owner | $110,000 | Unknown | |
| Previous Owner | $20,000 | No Value Available |
Deed History
| Date | Type | Sale Price | Title Company |
|---|---|---|---|
| Warranty Deed | $100 | None Listed On Document | |
| Warranty Deed | $100 | None Listed On Document | |
| Warranty Deed | $460,000 | First International Title | |
| Warranty Deed | $125,000 | Help Title | |
| Warranty Deed | $365,000 | Fast Title Inc | |
| Warranty Deed | $210,000 | St Lucie Title Svcs Inc | |
| Warranty Deed | -- | -- |
Similar Homes in Jensen Beach, FL
Source: Martin County REALTORS® of the Treasure Coast
MLS Number: M20044132
APN: 16-37-41-009-000-00050-2
- 4743 NE Blue Heron Ln Unit 7
- 4759 NE Blue Heron Ln
- 13827 S Indian River Dr Unit 42
- 107 Eden Creek Ln
- 13549 S Indian River Dr
- 13511 S Indian River Dr Unit 506
- 4142 NE Robin Ct
- 4160 NE Indian River Dr
- 3837 NE Melba Dr
- 13179 S Indian River Dr
- 880 NE Stokes Terrace
- 0 NE Barbara Dr
- 3668 NE Melba Dr
- 13075 S Indian River Dr
- 3509 NE M Cari Ln
- 1511 NE 35th Terrace
- 0 NE Mango Terrace
- 3389 NE Linda Dr
- 192 NW Broken Oak Trail
- 162 NW Broken Oak Trail
