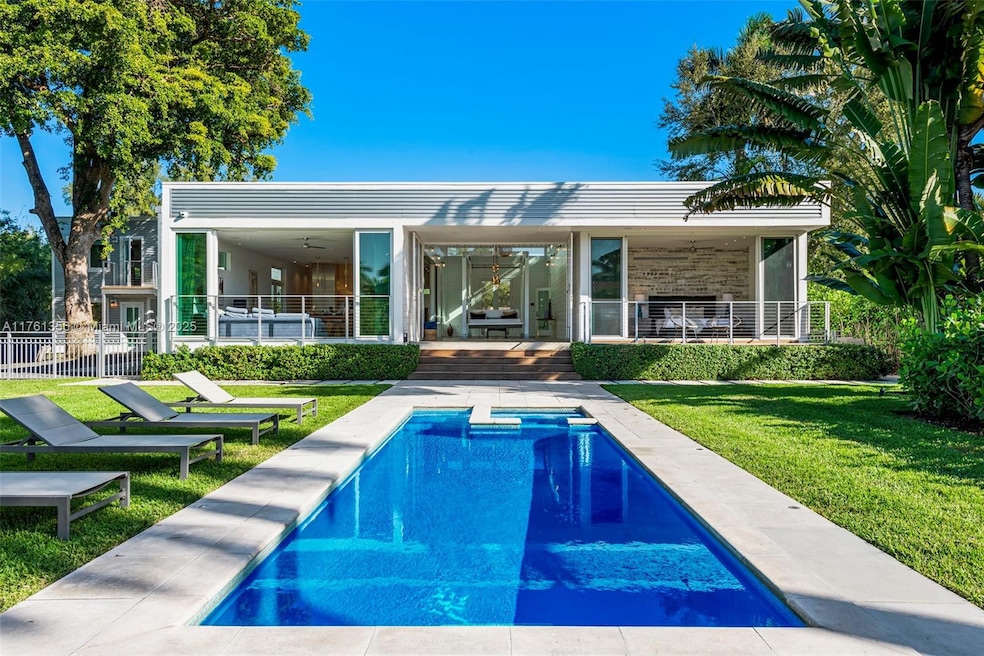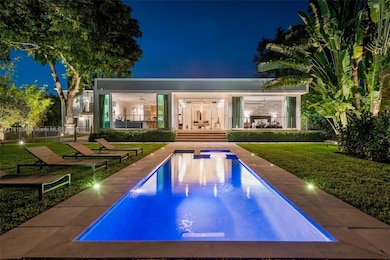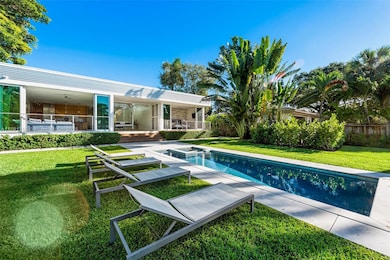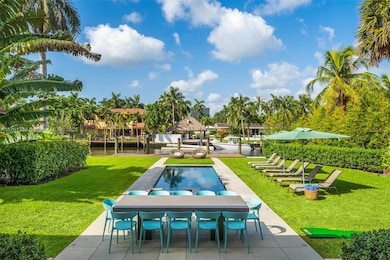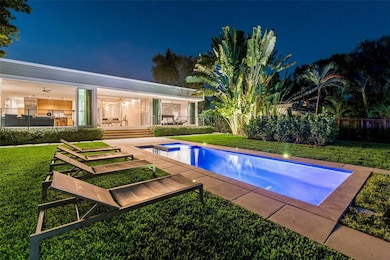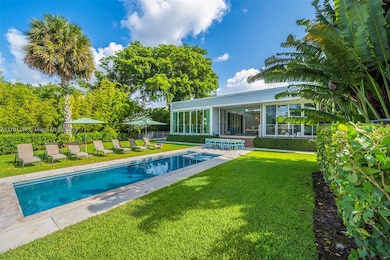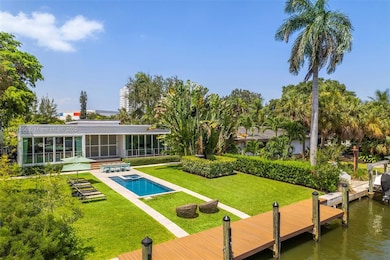
1000 NE Little River Dr Miami, FL 33138
Upper East Side North NeighborhoodEstimated payment $35,514/month
Highlights
- Property has ocean access
- Boating
- Home fronts navigable water
- Deeded Boat Dock
- 2 Bedroom Guest House
- Intracoastal View
About This Home
Villa Tulum. Introducing a unique waterfront sanctuary in Miami's Upper East Side, where beach lifestyle meets modern luxury. Nestled on a lush, oversized 11,000 sq. ft. lot, this 2017-built compound is perfect for entertaining, seamlessly integrating tropical outdoor living with bright, airy interiors. The main house features a breeze open living area, covered patio, and 4 bedrooms. A detached 2 story guest house includes 2 bedroom loft with a kitchen and bathroom, maid’s quarters, and storage. Outside, enjoy an infinity pool by the Miami River, and a new private dock accommodating up to 65 ft boats without bridges to the bay. Favored by celebrities, this property is perfect as a primary residence or vacation home and provides an excellent investment in a rapidly appreciating area.
Listing Agent
Alejandro Amador Gonzalez
Douglas Elliman License #3021236
Home Details
Home Type
- Single Family
Est. Annual Taxes
- $58,497
Year Built
- Built in 2017
Lot Details
- 0.27 Acre Lot
- 65 Ft Wide Lot
- Home fronts navigable water
- Home fronts a canal
- Northeast Facing Home
- Property is zoned 0100
Parking
- 2 Car Garage
- Automatic Garage Door Opener
- Driveway
- Guest Parking
- Open Parking
Property Views
- Intracoastal
- Bay
- Canal
Home Design
- Elevated Home
- Studio
- Concrete Roof
Interior Spaces
- 3,929 Sq Ft Home
- 1-Story Property
- Furnished
- Ceiling Fan
- Formal Dining Room
- Den
- Atrium Room
- Storage Room
- Concrete Flooring
Kitchen
- Breakfast Area or Nook
- Eat-In Kitchen
- Built-In Oven
- Electric Range
- Microwave
- Dishwasher
- Cooking Island
- Trash Compactor
Bedrooms and Bathrooms
- 6 Bedrooms
- Closet Cabinetry
- Walk-In Closet
- Maid or Guest Quarters
- In-Law or Guest Suite
- Bidet
- Dual Sinks
- Separate Shower in Primary Bathroom
Laundry
- Laundry in Utility Room
- Dryer
- Washer
Home Security
- Complete Impact Glass
- Fire and Smoke Detector
Pool
- Heated In Ground Pool
- Pool Bathroom
Outdoor Features
- Property has ocean access
- No Fixed Bridges
- Deeded Boat Dock
- Deck
- Patio
- Exterior Lighting
- Cottage Room
- Outdoor Grill
- Porch
Additional Homes
- 2 Bedroom Guest House
- Two Bathroom Guest House
- Guest House Includes Kitchen
- Guest House Has A Garage
Utilities
- Central Heating and Cooling System
- Electric Water Heater
Listing and Financial Details
- Assessor Parcel Number 01-32-08-008-0900
Community Details
Overview
- No Home Owners Association
- Haynsworth Village Subdivision
Recreation
- Boating
Map
Home Values in the Area
Average Home Value in this Area
Tax History
| Year | Tax Paid | Tax Assessment Tax Assessment Total Assessment is a certain percentage of the fair market value that is determined by local assessors to be the total taxable value of land and additions on the property. | Land | Improvement |
|---|---|---|---|---|
| 2024 | $60,934 | $3,127,334 | -- | -- |
| 2023 | $60,934 | $2,843,031 | $0 | $0 |
| 2022 | $53,282 | $2,584,574 | $686,524 | $1,898,050 |
| 2021 | $22,885 | $1,118,862 | $0 | $0 |
| 2020 | $22,614 | $1,103,415 | $500,348 | $603,067 |
| 2019 | $22,796 | $1,109,521 | $500,348 | $609,173 |
| 2018 | $22,159 | $1,057,948 | $500,348 | $557,600 |
| 2017 | $11,092 | $523,620 | $0 | $0 |
| 2016 | $9,754 | $389,382 | $0 | $0 |
| 2015 | $9,556 | $353,984 | $0 | $0 |
| 2014 | $12,159 | $519,401 | $0 | $0 |
Property History
| Date | Event | Price | Change | Sq Ft Price |
|---|---|---|---|---|
| 03/11/2025 03/11/25 | For Sale | $5,500,000 | 0.0% | $1,400 / Sq Ft |
| 01/25/2025 01/25/25 | For Rent | $25,000 | 0.0% | -- |
| 09/19/2024 09/19/24 | For Rent | $25,000 | 0.0% | -- |
| 07/22/2021 07/22/21 | Sold | $3,200,000 | 0.0% | $1,080 / Sq Ft |
| 05/18/2021 05/18/21 | Pending | -- | -- | -- |
| 05/10/2021 05/10/21 | For Sale | $3,200,000 | +402.4% | $1,080 / Sq Ft |
| 12/17/2013 12/17/13 | Sold | $637,000 | -1.1% | $326 / Sq Ft |
| 10/06/2013 10/06/13 | Price Changed | $644,000 | -14.0% | $330 / Sq Ft |
| 09/05/2013 09/05/13 | Price Changed | $749,000 | -6.4% | $383 / Sq Ft |
| 08/27/2013 08/27/13 | For Sale | $800,000 | -- | $409 / Sq Ft |
Deed History
| Date | Type | Sale Price | Title Company |
|---|---|---|---|
| Warranty Deed | $3,200,000 | Attorney | |
| Interfamily Deed Transfer | -- | Tropics Title Services | |
| Interfamily Deed Transfer | -- | Tropics Title Services Inc | |
| Interfamily Deed Transfer | -- | Attorney | |
| Deed | $100 | -- | |
| Warranty Deed | $637,000 | Attorney | |
| Interfamily Deed Transfer | -- | Attorney | |
| Quit Claim Deed | $53,300 | -- | |
| Warranty Deed | $158,000 | -- | |
| Deed | $149,600 | -- |
Mortgage History
| Date | Status | Loan Amount | Loan Type |
|---|---|---|---|
| Open | $2,200,000 | New Conventional | |
| Previous Owner | $924,000 | New Conventional | |
| Previous Owner | $427,000 | New Conventional | |
| Previous Owner | $473,000 | Credit Line Revolving | |
| Previous Owner | $700,000 | Unknown | |
| Previous Owner | $650,000 | Balloon | |
| Previous Owner | $100,000 | Credit Line Revolving | |
| Previous Owner | $300,000 | New Conventional | |
| Previous Owner | $106,500 | New Conventional | |
| Previous Owner | $108,000 | No Value Available |
Similar Homes in the area
Source: MIAMI REALTORS® MLS
MLS Number: A11761356
APN: 01-3208-008-0900
- 1003 NE Little River Dr
- 928 Belle Meade Island Dr
- 1065 NE Little River Dr
- 929 NE 78th St
- 1080 NE Little River Dr
- 1070 Belle Meade Island Dr
- 1133 Belle Meade Island Dr
- 7795 NE Bayshore Ct Unit 501
- 895 NE 76th St
- 259 NE 79th St
- 7701 NE 8th Ave
- 7880-7860 NE Bayshore Ct
- 840 NE 75th St
- 1090 NE 81st St
- 7331 Belle Meade Island Dr
- 829 NE 79th St
- 7902 NE 8th Ct
- 769 NE 76th St
- 820 NE 80th St
- 1000 NE 82nd St
