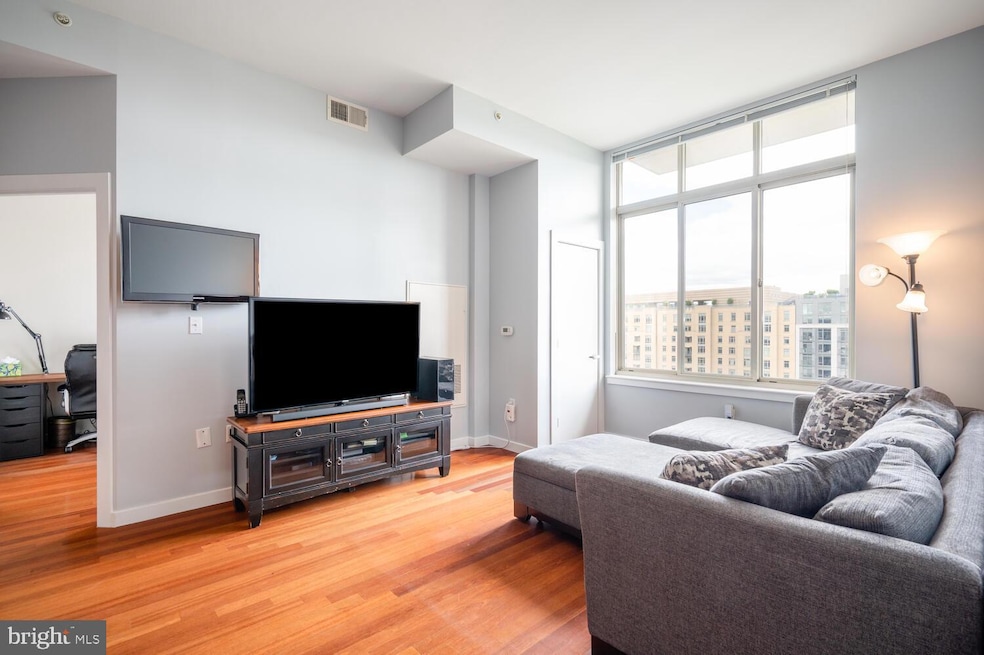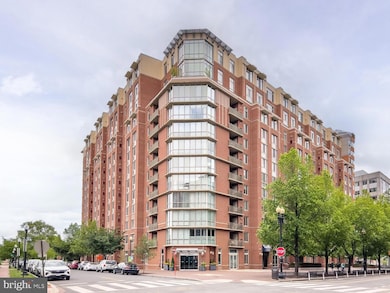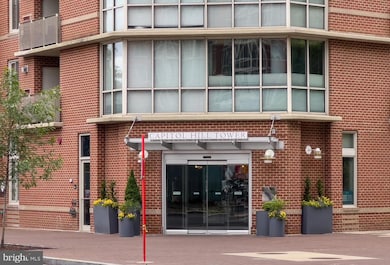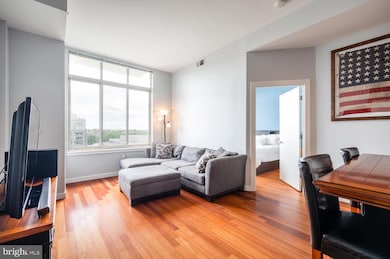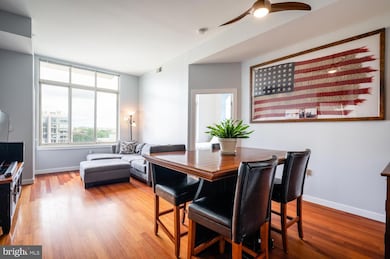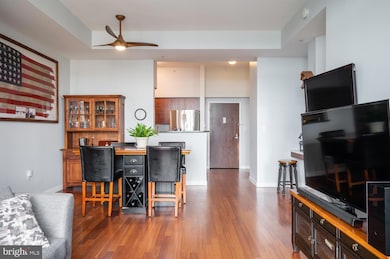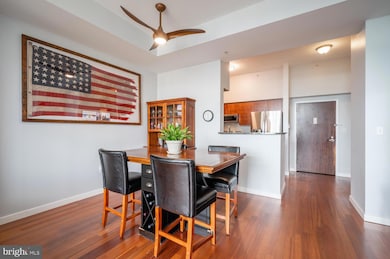
Capitol Hill Tower 1000 New Jersey Ave SE Unit PH15 Washington, DC 20003
Navy Yard NeighborhoodEstimated payment $4,759/month
Highlights
- Fitness Center
- 4-minute walk to Navy Yard
- Central Heating and Cooling System
- Contemporary Architecture
- Community Indoor Pool
- 1-minute walk to Washington Canal Park
About This Home
Contemporary, generous in size, and located in vibrant Navy Yard, this incredible home in Capitol Hill Tower is ready for you to move in, unpack, and unwind! Inside, you’ll find a welcoming interior where warm sunlight fills nearly every corner. A rich fusion of neutral tones, hardwood flooring, high ceilings, and expansive windows create an inviting ambiance across the seamlessly connected main gathering areas. Lovely city views from nearly every corner of this penthouse unit.
Updated stainless steel appliances elevate the culinary experience in the stylish kitchen, featured alongside ample cabinetry for your cooking essentials and granite countertops extending to the breakfast bar. Wake up to the hum of the city in the restful proportions of your private retreats, both with custom organizers in the large walk-in closets. A tasteful ensuite with a shower/tub combo adjoins the primary suite, while a hall bath, also with shower / tub combo accommodates the secondary bedroom. For your convenience, a built-in work desk is available for the remote worker, and an in-unit washer/dryer ensures you’ll never have to venture out for laundry day.
As premium perks, take advantage of year-round swimming in the indoor pool and spa, keep up your active lifestyle in the fully equipped fitness center, or relax in the recreational areas and sun-kissed courtyard with comfortable outdoor seating. Plus, the building is pet-friendly, and you’re near a wide array of shopping, dining, museums, and entertainment options. Building requires a minimum of a 6 month lease, no AirBnB or short-term rentals allowed, no other rental restrictions. Deduct $167,385.51 from the sales price for the underlying mortgage, and finance just $427,614. All property taxes are paid through the monthly co-op fee of $2188.00. Fee breakdown ($2188) is $939 (underlying mortgage payment on the $211,677.59), $406 for taxes, and $843 for the association fee. Rental parking available and can be secured for new owner. With all this amazing residence has to offer, why wait? Come make this gem yours before someone else beats you to it!
Property Details
Home Type
- Co-Op
Year Built
- Built in 2006
HOA Fees
- $843 Monthly HOA Fees
Home Design
- Contemporary Architecture
Interior Spaces
- 1,027 Sq Ft Home
- Property has 1 Level
- Washer and Dryer Hookup
Bedrooms and Bathrooms
- 2 Main Level Bedrooms
- 2 Full Bathrooms
Accessible Home Design
- Accessible Elevator Installed
Utilities
- Central Heating and Cooling System
- Natural Gas Water Heater
Community Details
Overview
- Association fees include water, insurance, common area maintenance, taxes, pool(s)
- 344 Units
- Mid-Rise Condominium
- Navy Yard Subdivision
Amenities
- Common Area
Recreation
Pet Policy
- Dogs and Cats Allowed
Map
About Capitol Hill Tower
Home Values in the Area
Average Home Value in this Area
Property History
| Date | Event | Price | Change | Sq Ft Price |
|---|---|---|---|---|
| 02/20/2025 02/20/25 | For Sale | $595,000 | -- | $579 / Sq Ft |
Similar Homes in Washington, DC
Source: Bright MLS
MLS Number: DCDC2186124
APN: 0741- -0816
- 1000 New Jersey Ave SE Unit 608
- 1000 New Jersey Ave SE Unit 516
- 1000 New Jersey Ave SE Unit 528
- 1000 New Jersey Ave SE Unit 216
- 1000 New Jersey Ave SE Unit 515
- 1000 New Jersey Ave SE Unit 709
- 1000 New Jersey Ave SE Unit PH15
- 1000 New Jersey Ave SE Unit 305
- 1000 New Jersey Ave SE Unit 804
- 1000 New Jersey Ave SE Unit 829
- 1000 New Jersey Ave SE Unit 107
- 1000 New Jersey Ave SE Unit 1124
- 1025 1st St SE Unit 1114
- 1025 1st St SE Unit 511
- 1025 1st St SE Unit 815
- 1025 1st St SE Unit 606
- 1025 1st St SE Unit 202
- 1025 1st St SE Unit 716
- 1025 1st St SE Unit 103
- 1025 1st St SE Unit 615
