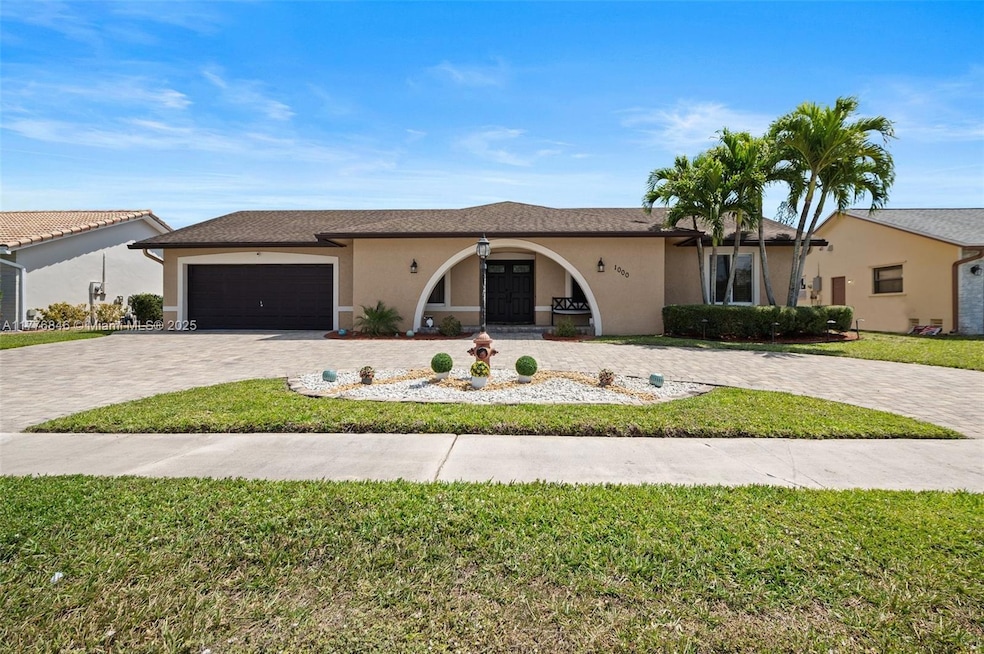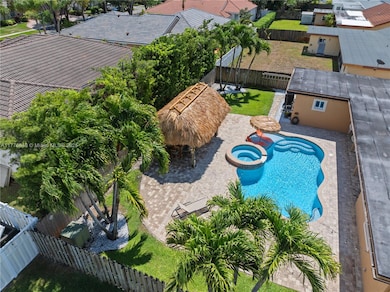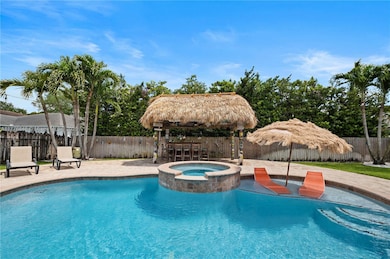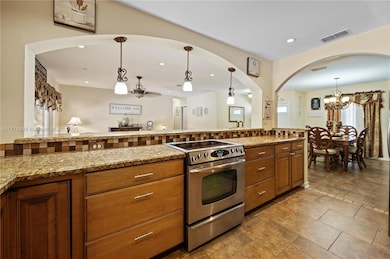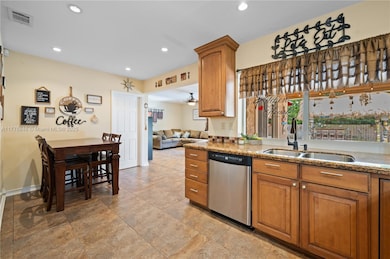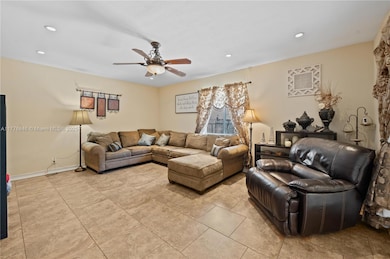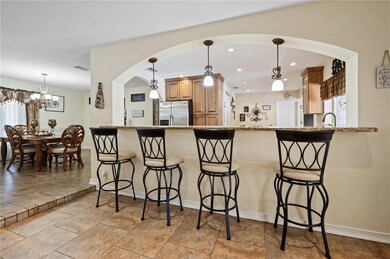
1000 NW 133rd Ave Sunrise, FL 33323
Plantation Acres NeighborhoodEstimated payment $4,839/month
Highlights
- Heated In Ground Pool
- Deck
- Garden View
- Sawgrass Elementary School Rated A-
- Ranch Style House
- Attic
About This Home
Don't miss this opportunity to live like you're on vacation EVERY day in this wonderful 4/2 plus office. The dreamy oasis in your backyard includes a heated pool/spa (2014), tiki hut and bar. Large fenced yard for privacy, play area for kids or pets. Impact windows (2015) throughout; shingle roof (2012); new package HVAC (2016). Large kitchen perfect for entertaining with granite, lots of cabinet space, passthrough window to back patio and bar open to living area. 2 car garage with pull down stairs to attic with plywood flooring for extra storage. NO HOA!! Minutes away from fabulous, great schools and Amerant Bank Arena for concerts/sporting events. Easy access to I-595 and Sawgrass Expressway.
Home Details
Home Type
- Single Family
Est. Annual Taxes
- $6,265
Year Built
- Built in 1981
Lot Details
- 9,600 Sq Ft Lot
- West Facing Home
- Fenced
- Property is zoned RS-3
Parking
- 2 Car Attached Garage
- Automatic Garage Door Opener
- Circular Driveway
- Open Parking
Home Design
- Ranch Style House
- Shingle Roof
- Concrete Block And Stucco Construction
Interior Spaces
- 2,228 Sq Ft Home
- Ceiling Fan
- Blinds
- Entrance Foyer
- Formal Dining Room
- Den
- Utility Room in Garage
- Ceramic Tile Flooring
- Garden Views
- Pull Down Stairs to Attic
Kitchen
- Eat-In Kitchen
- Electric Range
- Dishwasher
- Snack Bar or Counter
- Disposal
Bedrooms and Bathrooms
- 4 Bedrooms
- Walk-In Closet
- 2 Full Bathrooms
- Shower Only
Laundry
- Laundry in Garage
- Dryer
- Washer
Home Security
- High Impact Windows
- High Impact Door
- Fire and Smoke Detector
Pool
- Heated In Ground Pool
- Free Form Pool
- Gunite Pool
- Pool Equipment Stays
Outdoor Features
- Deck
- Patio
Schools
- Sawgrass Elementary School
- Bair Middle School
- Plantation High School
Utilities
- Central Heating and Cooling System
- Underground Utilities
- Electric Water Heater
Community Details
- No Home Owners Association
- New Orleans Lakesites Subdivision
Listing and Financial Details
- Assessor Parcel Number 494035020910
Map
Home Values in the Area
Average Home Value in this Area
Tax History
| Year | Tax Paid | Tax Assessment Tax Assessment Total Assessment is a certain percentage of the fair market value that is determined by local assessors to be the total taxable value of land and additions on the property. | Land | Improvement |
|---|---|---|---|---|
| 2025 | $6,265 | $343,150 | -- | -- |
| 2024 | $6,146 | $333,480 | -- | -- |
| 2023 | $6,146 | $323,770 | $0 | $0 |
| 2022 | $5,837 | $314,340 | $0 | $0 |
| 2021 | $5,675 | $305,190 | $0 | $0 |
| 2020 | $5,560 | $300,980 | $0 | $0 |
| 2019 | $5,424 | $294,220 | $0 | $0 |
| 2018 | $5,166 | $285,990 | $0 | $0 |
| 2017 | $5,130 | $280,110 | $0 | $0 |
| 2016 | $4,992 | $267,890 | $0 | $0 |
| 2015 | $4,926 | $254,780 | $0 | $0 |
| 2014 | $4,584 | $236,440 | $0 | $0 |
| 2013 | -- | $229,580 | $64,800 | $164,780 |
Property History
| Date | Event | Price | Change | Sq Ft Price |
|---|---|---|---|---|
| 04/26/2025 04/26/25 | Price Changed | $775,000 | -2.6% | $348 / Sq Ft |
| 04/03/2025 04/03/25 | For Sale | $795,500 | -- | $357 / Sq Ft |
Deed History
| Date | Type | Sale Price | Title Company |
|---|---|---|---|
| Interfamily Deed Transfer | -- | Structure Title Services | |
| Warranty Deed | $240,000 | Attorney | |
| Interfamily Deed Transfer | -- | -- | |
| Deed | $142,500 | -- |
Mortgage History
| Date | Status | Loan Amount | Loan Type |
|---|---|---|---|
| Open | $271,000 | New Conventional | |
| Closed | $297,000 | New Conventional | |
| Closed | $61,800 | Credit Line Revolving | |
| Closed | $208,000 | New Conventional | |
| Closed | $231,307 | FHA | |
| Closed | $235,653 | FHA | |
| Previous Owner | $50,000 | Credit Line Revolving | |
| Previous Owner | $20,000 | Credit Line Revolving | |
| Previous Owner | $160,000 | Unknown | |
| Previous Owner | $96,300 | Stand Alone Refi Refinance Of Original Loan | |
| Previous Owner | $112,500 | No Value Available | |
| Closed | $30,265 | No Value Available |
Similar Homes in Sunrise, FL
Source: MIAMI REALTORS® MLS
MLS Number: A11776846
APN: 49-40-35-02-0910
- 13182 NW 11th Ct
- 13080 NW 8th Ct
- 13063 NW 11th Ct
- 786 NW 132nd Ave
- 772 NW 132nd Ave Unit 47
- 13460 NW 6th Dr
- 1345 NW 127th Dr
- 722 NW 132nd Terrace
- 12741 NW 11th Ct
- 1336 NW 129th Way
- 12733 NW 11th Ct
- 1412 NW 129th Terrace
- 13286 NW 5th Ct
- 1385 NW 126th Way
- 1308 NW 126th Ave
- 311 NW 135th Way
- 1313 NW 126th Ave Unit 126
- 12662 NW 14th St
- 12662 NW 14th St Unit 12662
- 12505 NW 10th Place
