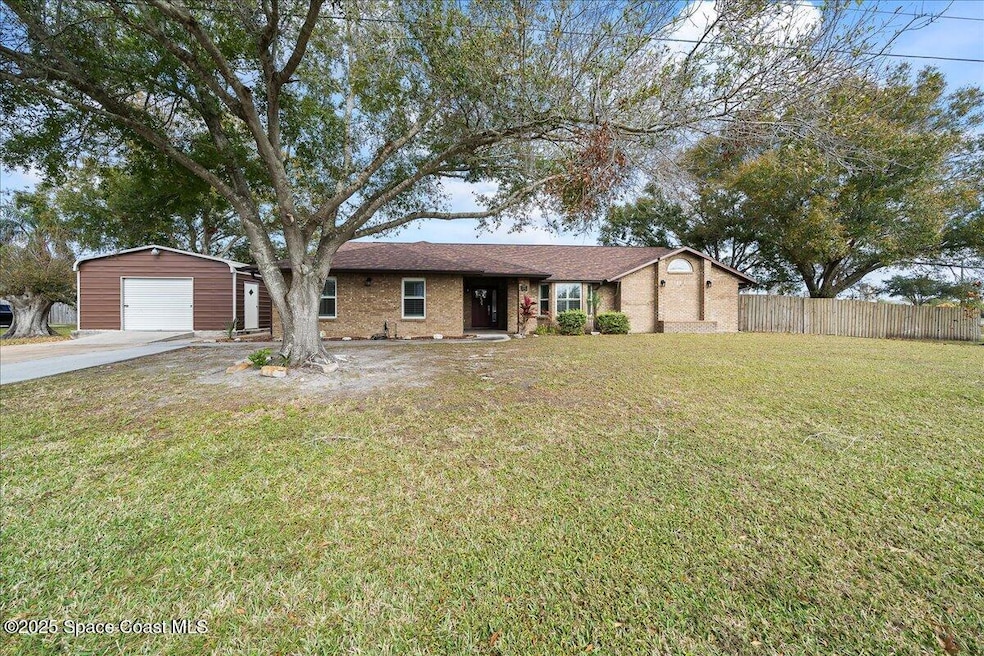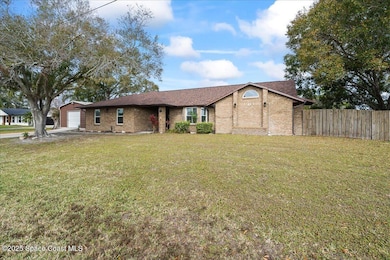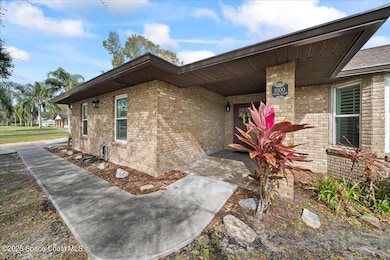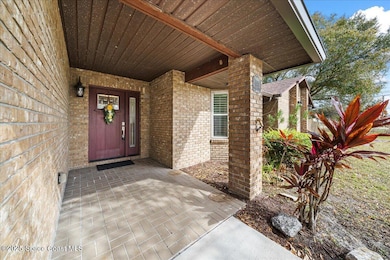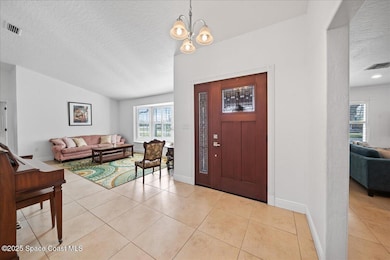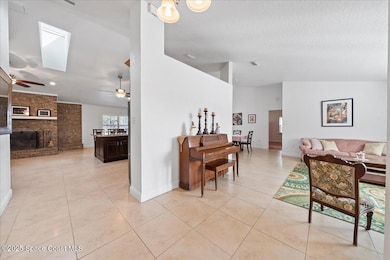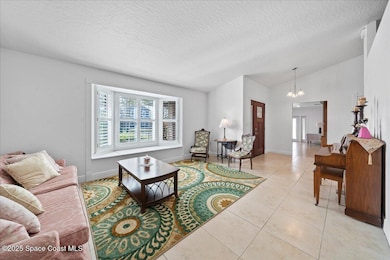
1000 Orange Woods Blvd Rockledge, FL 32955
Estimated payment $3,345/month
Highlights
- Vaulted Ceiling
- Corner Lot
- Double Convection Oven
- Rockledge Senior High School Rated A-
- Screened Porch
- 1.5 Car Detached Garage
About This Home
A country-like estate with a convenient, close-to-town location! This gorgeous brick 4 bed/3 bath home sits on over a half-acre lot, giving you the sprawling space you crave. The interior is fully remodeled and has updated paint in white tones for a fresh, bright atmosphere. Lovely ceramic tile throughout the living areas, wood-look flooring in warm, welcoming tones in the bedrooms, while soaring ceilings create a sense of openness. Kitchen and baths have been updated with lovely cabinetry, granite counters and beautiful tile work. Large bonus room. Outside, a large screened porch and deck allow you to enjoy the beauty of nature in the backyard. The front door, all 3 sets of french door, and all windows are hurricane-resistant, providing convenience and peace of mind during storm season.
Home Details
Home Type
- Single Family
Est. Annual Taxes
- $4,886
Year Built
- Built in 1993 | Remodeled
Lot Details
- 0.55 Acre Lot
- South Facing Home
- Wood Fence
- Back Yard Fenced
- Corner Lot
HOA Fees
- $8 Monthly HOA Fees
Parking
- 1.5 Car Detached Garage
Home Design
- Brick Exterior Construction
- Frame Construction
- Shingle Roof
- Wood Siding
Interior Spaces
- 2,754 Sq Ft Home
- 1-Story Property
- Vaulted Ceiling
- Ceiling Fan
- Wood Burning Fireplace
- Screened Porch
- High Impact Windows
- Washer and Electric Dryer Hookup
Kitchen
- Breakfast Bar
- Double Convection Oven
- Electric Range
- Microwave
- Dishwasher
- Kitchen Island
- Disposal
Flooring
- Laminate
- Tile
Bedrooms and Bathrooms
- 4 Bedrooms
- Split Bedroom Floorplan
- Walk-In Closet
- In-Law or Guest Suite
- 3 Full Bathrooms
- Separate Shower in Primary Bathroom
Schools
- Andersen Elementary School
- Kennedy Middle School
- Rockledge High School
Utilities
- Central Heating and Cooling System
- Septic Tank
Community Details
- Orange Woods Homeowners Association
- Orange Woods 1St Grove Section Subdivision
Map
Home Values in the Area
Average Home Value in this Area
Tax History
| Year | Tax Paid | Tax Assessment Tax Assessment Total Assessment is a certain percentage of the fair market value that is determined by local assessors to be the total taxable value of land and additions on the property. | Land | Improvement |
|---|---|---|---|---|
| 2023 | $4,886 | $352,930 | $0 | $0 |
| 2022 | $4,237 | $302,620 | $0 | $0 |
| 2021 | $4,077 | $263,020 | $50,000 | $213,020 |
| 2020 | $4,094 | $264,580 | $50,000 | $214,580 |
| 2019 | $4,060 | $258,060 | $50,000 | $208,060 |
| 2018 | $3,990 | $246,000 | $50,000 | $196,000 |
| 2017 | $2,799 | $194,000 | $0 | $0 |
| 2016 | $2,844 | $190,010 | $30,000 | $160,010 |
| 2015 | $3,197 | $168,090 | $30,000 | $138,090 |
| 2014 | $1,937 | $126,930 | $30,000 | $96,930 |
Property History
| Date | Event | Price | Change | Sq Ft Price |
|---|---|---|---|---|
| 03/11/2025 03/11/25 | Price Changed | $524,900 | -4.4% | $191 / Sq Ft |
| 02/10/2025 02/10/25 | For Sale | $549,000 | +155.3% | $199 / Sq Ft |
| 10/02/2014 10/02/14 | Sold | $215,000 | +4.9% | $96 / Sq Ft |
| 08/14/2014 08/14/14 | Pending | -- | -- | -- |
| 08/07/2014 08/07/14 | For Sale | $204,900 | -- | $92 / Sq Ft |
Deed History
| Date | Type | Sale Price | Title Company |
|---|---|---|---|
| Warranty Deed | -- | Accommodation | |
| Warranty Deed | -- | Accommodation | |
| Warranty Deed | -- | Title Source Inc | |
| Warranty Deed | -- | Attorney | |
| Warranty Deed | -- | Attorney | |
| Warranty Deed | $215,000 | Attorney | |
| Warranty Deed | -- | Attorney | |
| Warranty Deed | -- | Attorney | |
| Warranty Deed | $167,500 | -- | |
| Warranty Deed | $166,000 | -- | |
| Warranty Deed | -- | -- |
Mortgage History
| Date | Status | Loan Amount | Loan Type |
|---|---|---|---|
| Previous Owner | $161,750 | Purchase Money Mortgage | |
| Previous Owner | $178,000 | No Value Available | |
| Previous Owner | $150,000 | New Conventional | |
| Previous Owner | $159,100 | No Value Available |
Similar Homes in Rockledge, FL
Source: Space Coast MLS (Space Coast Association of REALTORS®)
MLS Number: 1036709
APN: 25-36-17-50-00000.0-0001.00
- 1085 Newton Cir
- 1435 Victoria Blvd
- 1521 Bridgeport Cir
- 1045 Genevieve Ave
- 1015 Woodsmere Pkwy
- 1453 Hemingway Blvd
- 1249 Marquise Ct
- 1452 Victoria Blvd
- 1049 George Ave
- 1001 Mercury Ln
- 1354 Gem Cir
- 2934 Matthew Dr
- 995 Botany Ln
- 2801 Matthew Dr
- 1160 Martha Lee Ave
- 902 Beaverdale Ln
- 2979 Matthew Dr
- 3536 Whimsical Cir
- 928 Levitt Pkwy
- 966 Levitt Pkwy
