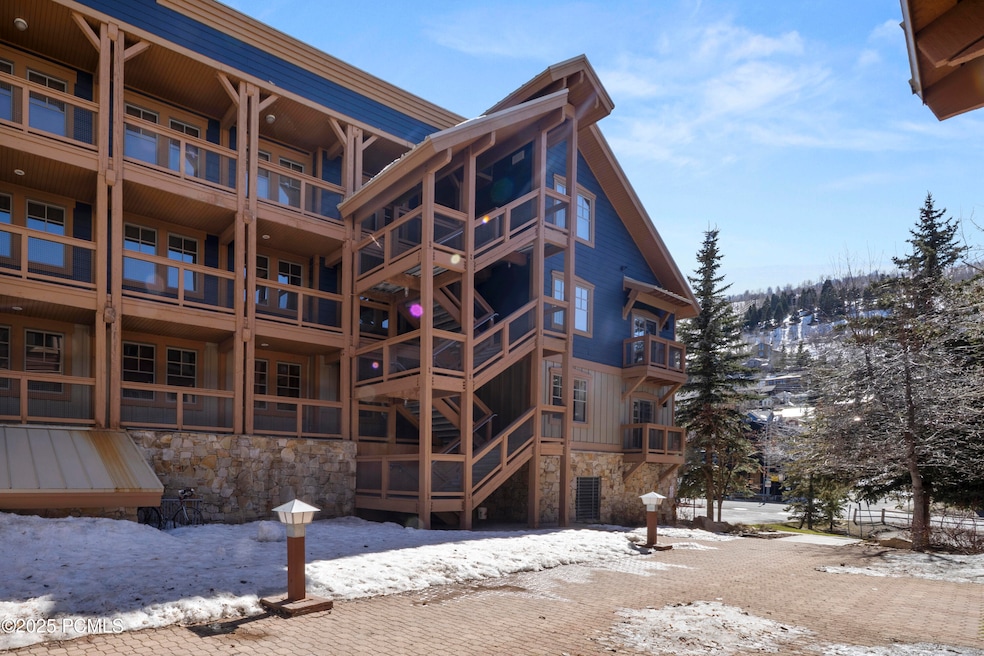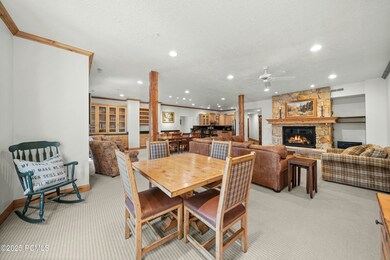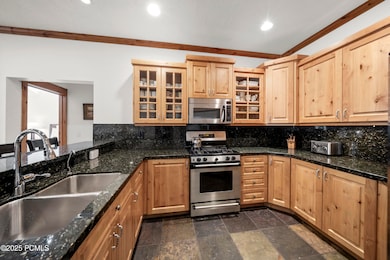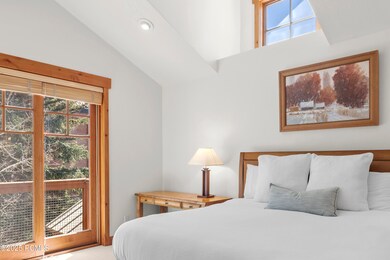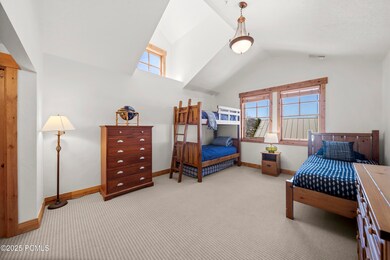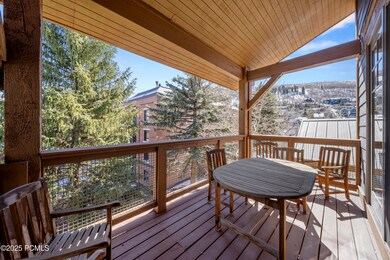
1000 Park Ave Unit A304 Park City, UT 84060
Old Town NeighborhoodEstimated payment $21,011/month
Highlights
- Views of Ski Resort
- Open Floorplan
- Vaulted Ceiling
- McPolin Elementary School Rated A
- Deck
- Hydromassage or Jetted Bathtub
About This Home
This Top-Floor 4-Bedroom Penthouse on Park Avenue, is conveniently located near the town lift. Elevator access from the garage with one assigned parking space and two additional unassigned parking spaces. Offering 2,511 square feet of single level living, Residence #A304 features ceilings over 10 feet high, and an ideal open floor plan unique to Old Town. Large mudroom entry for all four seasons of gear. Gather, socialize and enjoy multiple entertaining spaces whether it's morning coffee at the kitchen counter, game night in the informal dining or large family meal gatherings at the table for 10. Hand-Selected Brown's Canyon Stone Fireplace creates a cozy atmosphere in the main living area. Patio doors lead to a covered deck space with views of the ski runs and the potential for a hot tub. The primary bedroom features vaulted ceilings, and sliding glass doors that lead to a private deck. Primary en suite bathroom with dual vanities, shower, jetted tub, and oversized closet. Two additional spacious bedrooms with ensuite bathrooms, plus a fourth bedroom with built-in office space. Offered fully furnished and turn-key, this 4-bedroom setup maximizes rental potential. Easily access skiing, restaurants, shopping, and entertainment on Main Street, Park City, directly from this penthouse residence.
Property Details
Home Type
- Condominium
Est. Annual Taxes
- $17,597
Year Built
- Built in 2002
Lot Details
- Landscaped
- Level Lot
- Sprinkler System
- Few Trees
HOA Fees
- $792 Monthly HOA Fees
Parking
- 1 Car Garage
- Unassigned Parking
Property Views
- Ski Resort
- Woods
- Trees
- Mountain
Home Design
- Wood Frame Construction
- Tar and Gravel Roof
- Wood Siding
- Stone Siding
- Concrete Perimeter Foundation
- Stone
Interior Spaces
- 2,511 Sq Ft Home
- 1-Story Property
- Open Floorplan
- Furnished
- Vaulted Ceiling
- Gas Fireplace
- Great Room
- Family Room
- Formal Dining Room
Kitchen
- Breakfast Bar
- Oven
- Gas Range
- Microwave
- Dishwasher
- Granite Countertops
- Disposal
Flooring
- Carpet
- Tile
Bedrooms and Bathrooms
- 4 Bedrooms
- Double Vanity
- Hydromassage or Jetted Bathtub
Laundry
- Laundry Room
- Washer
Home Security
Outdoor Features
- Deck
- Outdoor Storage
Utilities
- Forced Air Heating and Cooling System
- Heating System Uses Natural Gas
- Natural Gas Connected
- Phone Available
- Cable TV Available
Listing and Financial Details
- Assessor Parcel Number Twnpt-A-304
Community Details
Overview
- Association fees include internet, com area taxes, insurance, maintenance exterior, ground maintenance, management fees, reserve/contingency fund, sewer, snow removal, water
- Association Phone (855) 385-6435
- Town Pointe Subdivision
Amenities
- Common Area
- Elevator
Pet Policy
- Breed Restrictions
Security
- Fire Sprinkler System
Map
Home Values in the Area
Average Home Value in this Area
Tax History
| Year | Tax Paid | Tax Assessment Tax Assessment Total Assessment is a certain percentage of the fair market value that is determined by local assessors to be the total taxable value of land and additions on the property. | Land | Improvement |
|---|---|---|---|---|
| 2023 | $12,741 | $2,259,900 | $0 | $2,259,900 |
| 2022 | $7,904 | $1,200,000 | $0 | $1,200,000 |
| 2021 | $9,144 | $1,200,000 | $0 | $1,200,000 |
| 2020 | $9,707 | $1,200,000 | $700,000 | $500,000 |
| 2019 | $9,878 | $1,200,000 | $700,000 | $500,000 |
| 2018 | $9,878 | $1,200,000 | $700,000 | $500,000 |
| 2017 | $7,038 | $900,000 | $400,000 | $500,000 |
| 2016 | $7,231 | $900,000 | $400,000 | $500,000 |
| 2015 | $6,784 | $800,000 | $0 | $0 |
| 2013 | $7,049 | $775,000 | $0 | $0 |
Property History
| Date | Event | Price | Change | Sq Ft Price |
|---|---|---|---|---|
| 04/15/2025 04/15/25 | Pending | -- | -- | -- |
| 04/01/2025 04/01/25 | For Sale | $3,360,000 | +8.4% | $1,338 / Sq Ft |
| 09/25/2023 09/25/23 | Sold | -- | -- | -- |
| 09/03/2023 09/03/23 | Pending | -- | -- | -- |
| 08/11/2023 08/11/23 | Price Changed | $3,100,000 | -5.1% | $1,235 / Sq Ft |
| 07/27/2023 07/27/23 | For Sale | $3,265,000 | 0.0% | $1,300 / Sq Ft |
| 07/24/2023 07/24/23 | Pending | -- | -- | -- |
| 07/21/2023 07/21/23 | For Sale | $3,265,000 | -- | $1,300 / Sq Ft |
Deed History
| Date | Type | Sale Price | Title Company |
|---|---|---|---|
| Warranty Deed | -- | Coalition Title Ag |
Similar Homes in Park City, UT
Source: Park City Board of REALTORS®
MLS Number: 12501259
APN: TWNPT-A-304
- 1000 Park Ave Unit A304
- 1000 Park Ave Unit C103
- 820 Park Ave Unit 203
- 1015 Park Ave
- 925 Woodside Ave
- 973 Woodside Ave
- 938 Norfolk Ave
- 1009 Norfolk Ave
- 950 Empire Ave
- 751 Main St Unit 415/416
- 751 Main St Unit 415
- 1011 Empire Ave
- 1125 Park Ave Unit 3
- 1125 Park Ave
- 1125 Park Ave Unit 2
- 692 Main St Unit D
- 1327 Norfolk Ave Unit A & B
- 1327 Norfolk Ave
- 1293 Lowell Ave Unit A403
