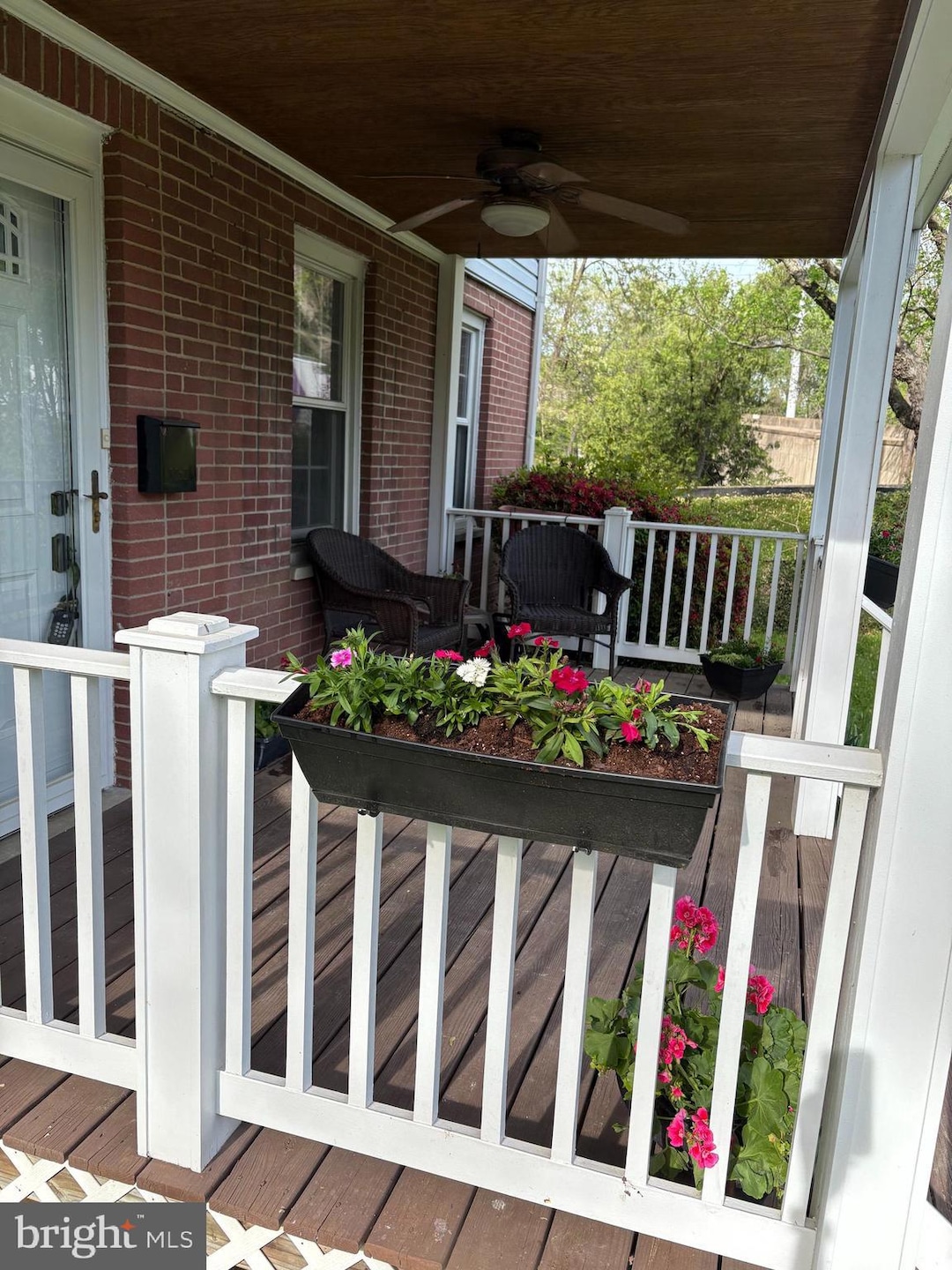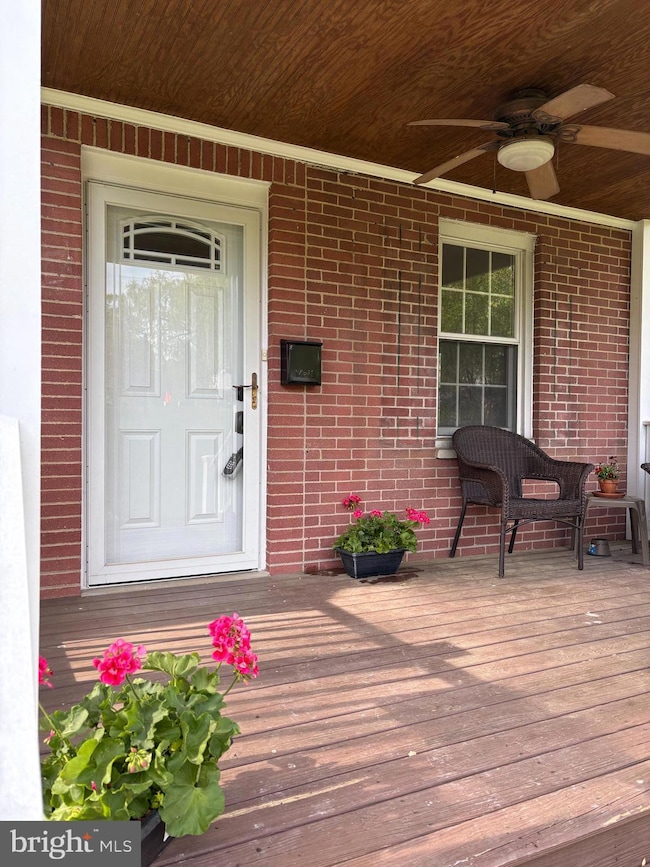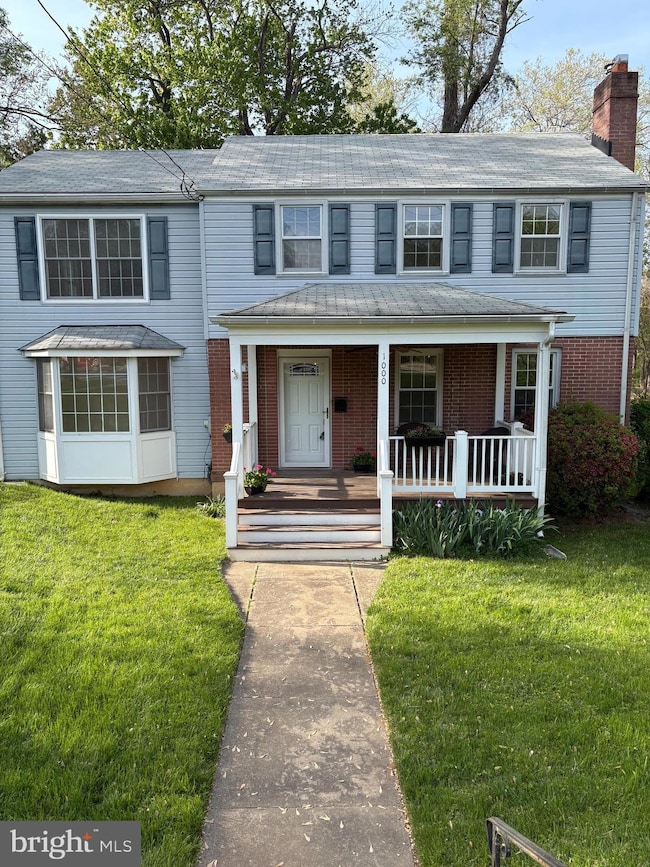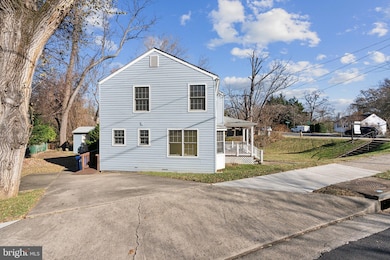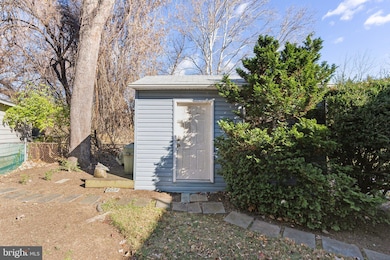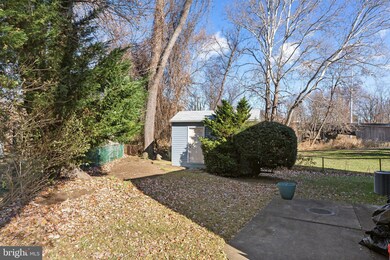
1000 Patrick Henry Dr Arlington, VA 22205
Dominion Hills NeighborhoodEstimated payment $6,246/month
Highlights
- Hot Property
- Colonial Architecture
- Wood Flooring
- Swanson Middle School Rated A
- Traditional Floor Plan
- 1-minute walk to Dominion Hills Park
About This Home
Location, location, location! Priced below appraisal of $1,025,000! Brand new carpet, freshly painted! Welcome home to this great single family home with a ton of potential! Great oversized rooms, four bedrooms on the upper level with two full baths, finished lower level with full bath and main level with half bath, living, dining room, and family room! Laundry on main level, rear deck with ramp for easy access, and great front porch. All systems, roof, appliances less than 10 years old. Don't miss out on the opportunity to make this home yours! (Professional photos up 4/26)
Home Details
Home Type
- Single Family
Est. Annual Taxes
- $9,805
Year Built
- Built in 1947
Lot Details
- 6,036 Sq Ft Lot
- Property is in good condition
- Property is zoned R-6
Home Design
- Colonial Architecture
- Block Foundation
- Architectural Shingle Roof
Interior Spaces
- Property has 3 Levels
- Traditional Floor Plan
- Ceiling Fan
- Wood Burning Fireplace
- Brick Fireplace
- Formal Dining Room
- Attic
- Finished Basement
Kitchen
- Gas Oven or Range
- Dishwasher
- Disposal
Flooring
- Wood
- Carpet
Bedrooms and Bathrooms
- 4 Bedrooms
- Walk-In Closet
- Bathtub with Shower
Laundry
- Laundry on main level
- Dryer
- Washer
Parking
- 2 Parking Spaces
- 2 Driveway Spaces
- On-Street Parking
Accessible Home Design
- Ramp on the main level
Outdoor Features
- Patio
- Shed
- Outbuilding
- Porch
Schools
- Cardinal Elementary School
- Swanson Middle School
- Yorktown High School
Utilities
- 90% Forced Air Heating and Cooling System
- Vented Exhaust Fan
- Natural Gas Water Heater
Community Details
- No Home Owners Association
- Dominion Hills Subdivision
Listing and Financial Details
- Assessor Parcel Number 12-014-012
Map
Home Values in the Area
Average Home Value in this Area
Tax History
| Year | Tax Paid | Tax Assessment Tax Assessment Total Assessment is a certain percentage of the fair market value that is determined by local assessors to be the total taxable value of land and additions on the property. | Land | Improvement |
|---|---|---|---|---|
| 2024 | $9,805 | $949,200 | $707,400 | $241,800 |
| 2023 | $9,686 | $940,400 | $707,400 | $233,000 |
| 2022 | $9,074 | $881,000 | $667,400 | $213,600 |
| 2021 | $8,578 | $832,800 | $625,000 | $207,800 |
| 2020 | $8,134 | $792,800 | $585,000 | $207,800 |
| 2019 | $7,886 | $768,600 | $560,000 | $208,600 |
| 2018 | $7,835 | $778,800 | $540,000 | $238,800 |
| 2017 | $7,504 | $745,900 | $505,000 | $240,900 |
| 2016 | $7,236 | $730,200 | $485,000 | $245,200 |
| 2015 | $7,244 | $727,300 | $475,000 | $252,300 |
| 2014 | $6,887 | $691,500 | $450,000 | $241,500 |
Property History
| Date | Event | Price | Change | Sq Ft Price |
|---|---|---|---|---|
| 04/25/2025 04/25/25 | For Sale | $974,500 | -0.1% | $419 / Sq Ft |
| 03/07/2025 03/07/25 | Price Changed | $975,000 | -1.5% | $537 / Sq Ft |
| 02/07/2025 02/07/25 | Price Changed | $989,990 | -1.0% | $545 / Sq Ft |
| 12/06/2024 12/06/24 | For Sale | $999,999 | -- | $551 / Sq Ft |
Mortgage History
| Date | Status | Loan Amount | Loan Type |
|---|---|---|---|
| Closed | $777,000 | New Conventional | |
| Closed | $367,300 | New Conventional | |
| Closed | $50,000 | Credit Line Revolving | |
| Closed | $357,600 | New Conventional | |
| Closed | $340,000 | New Conventional |
Similar Homes in the area
Source: Bright MLS
MLS Number: VAAR2056580
APN: 12-014-012
- 949 Patrick Henry Dr
- 1021 N Liberty St
- 938 N Liberty St
- 920 Patrick Henry Dr
- 910 N Montana St
- 1453 N Lancaster St
- 869 Patrick Henry Dr
- 1200 N Kennebec St
- 5863 15th Rd N
- 848 N Manchester St
- 884 N Manchester St
- 841 N Manchester St
- 5921 16th St N
- 862 N Ohio St
- 6024 16th St N
- 6240 12th St N
- 1554 N Jefferson St
- 5915 5th Rd N
- 6109 18th Rd N
- 865 N Jefferson St
