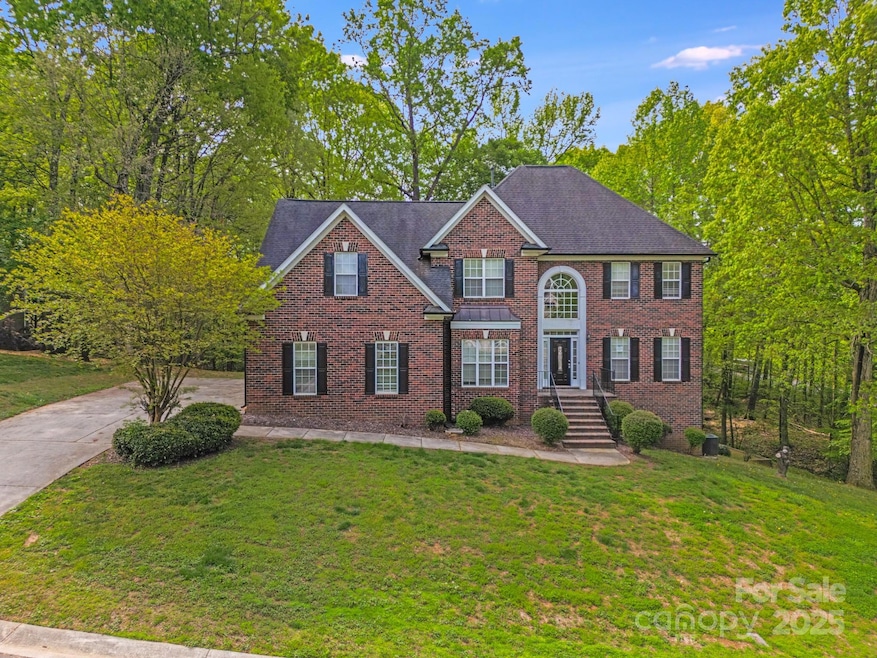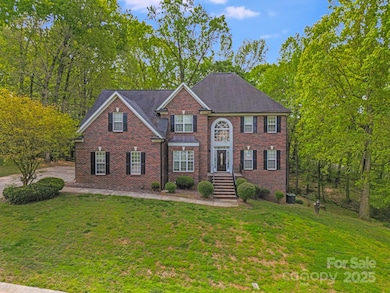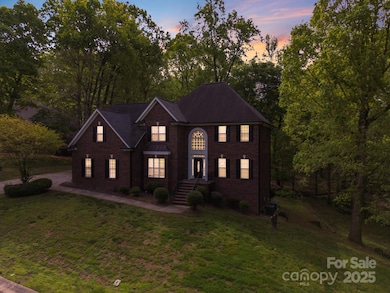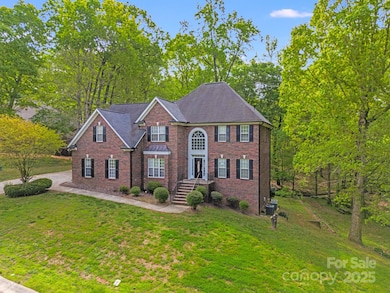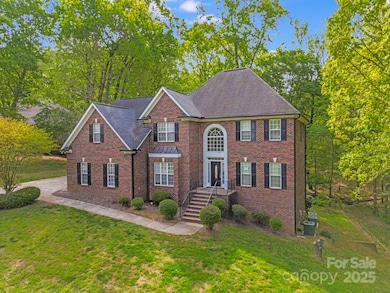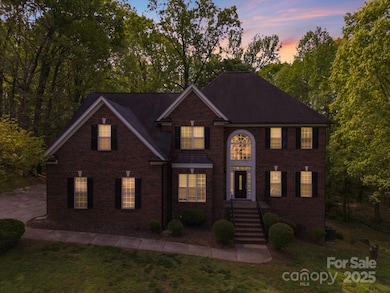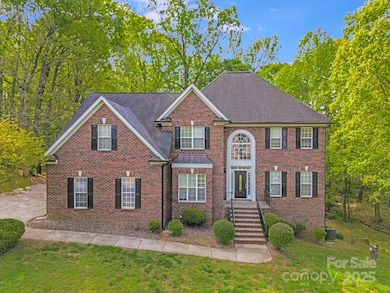
1000 Potters Bluff Rd Monroe, NC 28110
Estimated payment $4,434/month
Highlights
- 2 Car Attached Garage
- Four Sided Brick Exterior Elevation
- Ceiling Fan
- Wesley Chapel Elementary School Rated A
- Forced Air Heating and Cooling System
About This Home
This stunning 7-bedroom, 4-bathroom home is situated on a corner lot and features a spacious basement, making it an ideal choice for those seeking ample living space and versatility.
The home is designed with elegance and comfort in mind, offering a perfect blend of modern amenities and timeless charm. Each bedroom is generously sized, providing plenty of room for relaxation and personalization. The four bathrooms are well-appointed, ensuring convenience and luxury for all residents and guests.
One of the standout features of this property is the basement, which offers endless possibilities for use. Whether you envision it as a recreation room, home gym, or additional living space, the basement provides the flexibility to meet your needs.
The corner lot location adds to the appeal of this home, offering a larger outdoor area for entertaining or simply enjoying the beautiful surroundings.
Listing Agent
Hankerson RE Consultants Brokerage Email: kenyatta10@live.com License #206872
Home Details
Home Type
- Single Family
Est. Annual Taxes
- $3,078
Year Built
- Built in 2001
Parking
- 2 Car Attached Garage
- Driveway
Home Design
- Four Sided Brick Exterior Elevation
Interior Spaces
- 2-Story Property
- Ceiling Fan
- Family Room with Fireplace
- Finished Basement
Kitchen
- Dishwasher
- Disposal
Bedrooms and Bathrooms
- 4 Full Bathrooms
Schools
- Wesley Chapel Elementary School
- Weddington Middle School
- Weddington High School
Additional Features
- Property is zoned AL8
- Forced Air Heating and Cooling System
Community Details
- Potters Bluff HOA, Phone Number (704) 995-3478
- Potters Bluff Subdivision
Listing and Financial Details
- Assessor Parcel Number 06-006-112
Map
Home Values in the Area
Average Home Value in this Area
Tax History
| Year | Tax Paid | Tax Assessment Tax Assessment Total Assessment is a certain percentage of the fair market value that is determined by local assessors to be the total taxable value of land and additions on the property. | Land | Improvement |
|---|---|---|---|---|
| 2024 | $3,078 | $477,800 | $79,000 | $398,800 |
| 2023 | $3,050 | $477,800 | $79,000 | $398,800 |
| 2022 | $3,050 | $477,800 | $79,000 | $398,800 |
| 2021 | $3,044 | $477,800 | $79,000 | $398,800 |
| 2020 | $3,142 | $399,400 | $66,000 | $333,400 |
| 2019 | $3,127 | $399,400 | $66,000 | $333,400 |
| 2018 | $3,127 | $399,400 | $66,000 | $333,400 |
| 2017 | $3,302 | $399,400 | $66,000 | $333,400 |
| 2016 | $3,126 | $384,800 | $66,000 | $318,800 |
| 2015 | $3,160 | $384,800 | $66,000 | $318,800 |
| 2014 | $2,778 | $394,860 | $87,750 | $307,110 |
Property History
| Date | Event | Price | Change | Sq Ft Price |
|---|---|---|---|---|
| 04/04/2025 04/04/25 | For Sale | $749,900 | +78.5% | $178 / Sq Ft |
| 07/12/2018 07/12/18 | Sold | $420,000 | -3.4% | $91 / Sq Ft |
| 06/18/2018 06/18/18 | Pending | -- | -- | -- |
| 04/23/2018 04/23/18 | For Sale | $435,000 | 0.0% | $94 / Sq Ft |
| 11/03/2016 11/03/16 | Rented | $2,000 | -20.0% | -- |
| 10/12/2016 10/12/16 | Under Contract | -- | -- | -- |
| 09/01/2016 09/01/16 | For Rent | $2,500 | -- | -- |
Deed History
| Date | Type | Sale Price | Title Company |
|---|---|---|---|
| Special Warranty Deed | -- | Stewart Title Guaranty Compa | |
| Warranty Deed | $420,000 | Stewart Title | |
| Warranty Deed | $319,500 | -- |
Mortgage History
| Date | Status | Loan Amount | Loan Type |
|---|---|---|---|
| Open | $200,000,000 | Loan Amount Between One & Nine Billion | |
| Closed | $200,000,000 | Loan Amount Between One & Nine Billion | |
| Previous Owner | $317,700 | New Conventional | |
| Previous Owner | $344,000 | Unknown | |
| Previous Owner | $286,400 | Unknown | |
| Previous Owner | $53,700 | Stand Alone Second | |
| Previous Owner | $255,600 | No Value Available | |
| Previous Owner | $242,000 | Construction | |
| Closed | $47,925 | No Value Available |
Similar Homes in Monroe, NC
Source: Canopy MLS (Canopy Realtor® Association)
MLS Number: 4243104
APN: 06-006-112
- 1022 Torrens Dr
- 809 Circle Trace Rd
- 6000 Embassy Ct
- 6043 Waldorf Ave
- 1320 Torrens Dr
- 625 Circle Trace Rd
- 618 Circle Trace Rd
- 5916 Meadowmere Dr
- 1025 Lake Como Dr
- 1031 Seven Sisters Ave
- 1028 Seven Sisters Ave
- 1039 Rabbit Hill Ln
- 1043 Rabbit Hill Ln
- 1047 Rabbit Hill Ln
- 724 Cavesson Way
- 3907 Voltaire Dr
- 116 Jim Parker Rd
- 6055 Brush Creek
- 5103 Trinity Trace Ln
- 914 Olive Mill Ln
