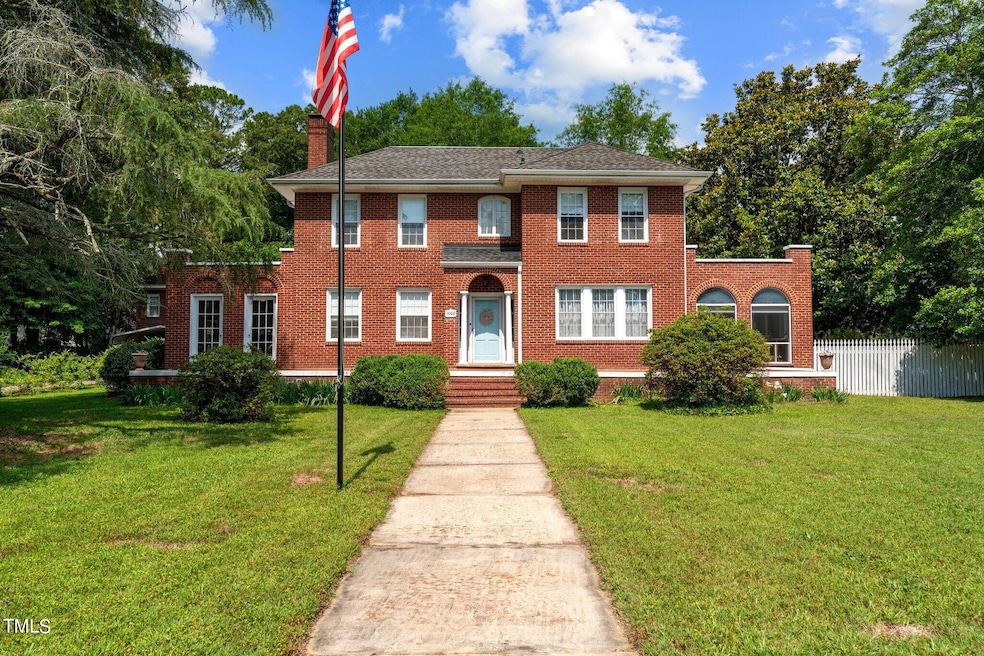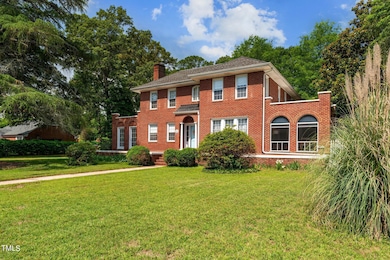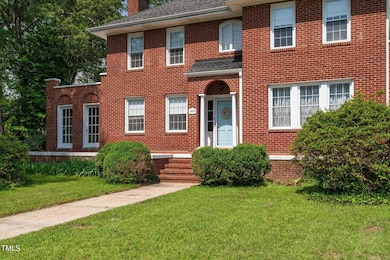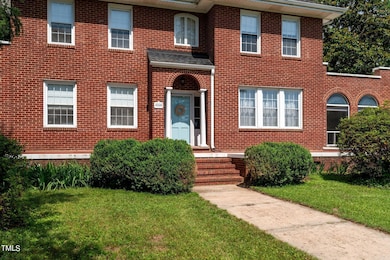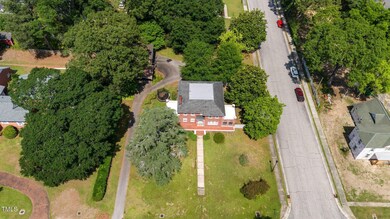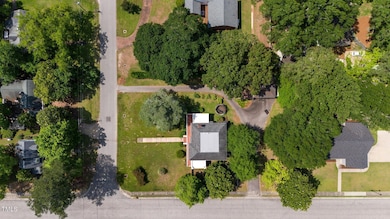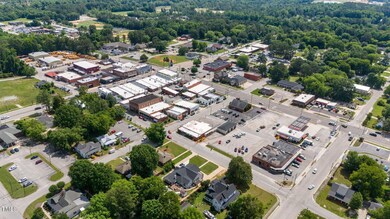
1000 S 9th St Lillington, NC 27546
Highlights
- Colonial Architecture
- Sun or Florida Room
- No HOA
- Wood Flooring
- Corner Lot
- Home Office
About This Home
As of March 2025Welcome to your dream home in the heart of downtown Lillington!
This stately all-brick colonial exudes timeless elegance and modern comfort. As you step through the front door, you're greeted by an inviting living room that leads to a fully updated kitchen, perfect for the culinary enthusiast. Adjacent to the kitchen, you'll find a charming breakfast room complete with a butler's pantry, ideal for daily family meals. The separate dining room offers a more formal space for entertaining, while the downstairs office, featuring built-in bookcases, provides a quiet retreat for work or study.
Relax on the enclosed sun porch, a serene space where you can enjoy your morning coffee or unwind with a good book or the side porch, adorned with beautiful brick arches, which adds to the home's architectural charm and provides a peaceful setting for outdoor relaxation. The intricate details showcase the quality craftsmanship and character found throughout the home.
Upstairs, you'll find four spacious bedrooms, each offering ample space and natural light. The large, beautifully landscaped corner provides plenty of outdoor space for gardening, play, or entertaining. Additionally, the property includes an all-brick detached 2-car garage with a fully equipped apartment above. This home truly combines classic elegance with modern amenities, making it a must-see. Don't miss the opportunity to call this stunning home your own!
Home Details
Home Type
- Single Family
Est. Annual Taxes
- $3,109
Year Built
- Built in 1939
Lot Details
- 0.54 Acre Lot
- Fenced Yard
- Landscaped
- Corner Lot
Parking
- 2 Car Detached Garage
- Detached Carport Space
- 6 Open Parking Spaces
Home Design
- Colonial Architecture
- Flat Roof Shape
- Brick Exterior Construction
- Block Foundation
- Shingle Roof
- Lead Paint Disclosure
Interior Spaces
- 3,209 Sq Ft Home
- 3-Story Property
- Ceiling Fan
- Living Room
- Breakfast Room
- Dining Room
- Home Office
- Sun or Florida Room
- Pull Down Stairs to Attic
- Laundry Room
Flooring
- Wood
- Ceramic Tile
- Vinyl
Bedrooms and Bathrooms
- 4 Bedrooms
- 3 Full Bathrooms
Basement
- Interior and Exterior Basement Entry
- Laundry in Basement
Outdoor Features
- Patio
- Side Porch
Schools
- Shawtown Lillington Elementary School
- Harnett Central Middle School
- Harnett Central High School
Utilities
- Forced Air Heating and Cooling System
Community Details
- No Home Owners Association
Listing and Financial Details
- Assessor Parcel Number 0559-39-6523.000
Map
Home Values in the Area
Average Home Value in this Area
Property History
| Date | Event | Price | Change | Sq Ft Price |
|---|---|---|---|---|
| 03/28/2025 03/28/25 | Sold | $425,000 | -5.5% | $132 / Sq Ft |
| 03/02/2025 03/02/25 | Pending | -- | -- | -- |
| 03/01/2025 03/01/25 | Price Changed | $449,900 | -2.2% | $140 / Sq Ft |
| 03/01/2025 03/01/25 | For Sale | $460,000 | 0.0% | $143 / Sq Ft |
| 05/15/2015 05/15/15 | Rented | -- | -- | -- |
| 05/15/2015 05/15/15 | For Rent | -- | -- | -- |
Similar Homes in Lillington, NC
Source: Doorify MLS
MLS Number: 10079416
APN: 10055906270001
- 307 S 10th St
- 7143 N Carolina 27
- 805 S 11th St
- 700 Ross Rd
- 11 W Mcneill St
- 1310 S 8th St
- 1309 S 11th St
- 611 W Ivey St
- 600 W Front St
- 1101 S 2nd St
- 1303 S 13th St
- 1304 S 14th St
- 610 W Old Rd
- 409 S 13th St
- 81 Barn Door Dr
- 107 Barn Door Dr
- 121 Barn Door Dr
- 86 Barn Door Dr
- 133 Barn Door Dr
- Lot 2 N Carolina 210
