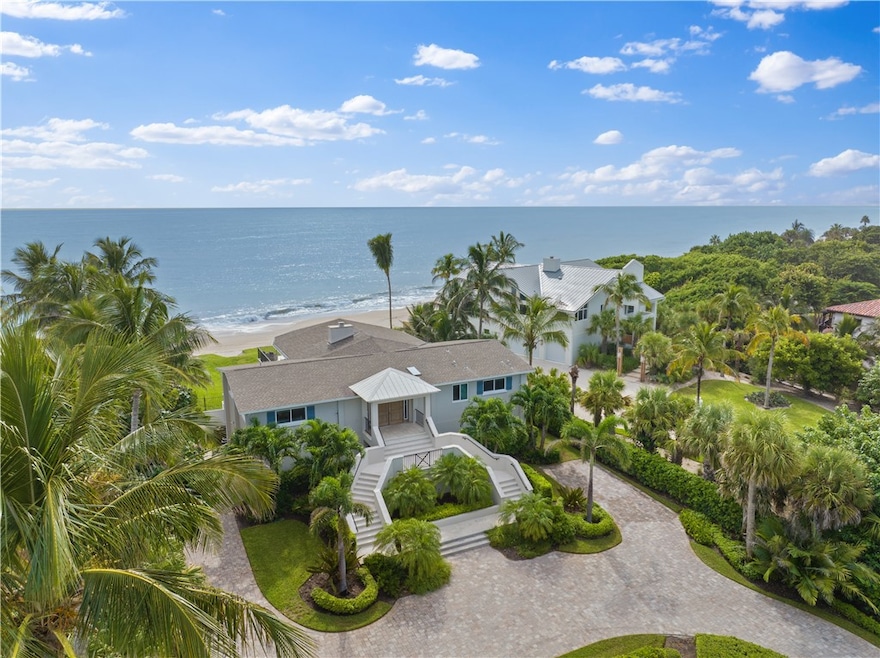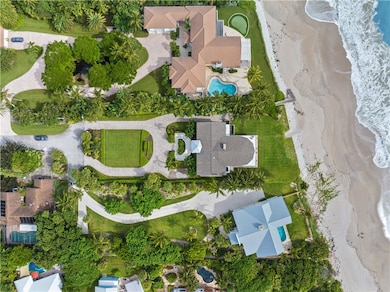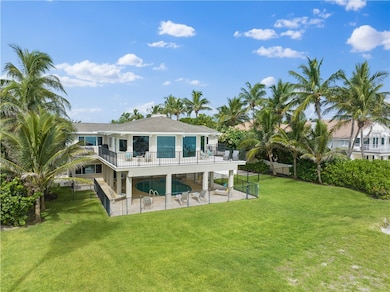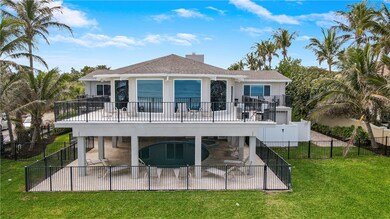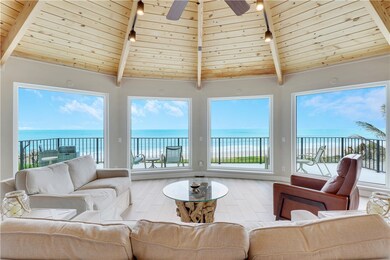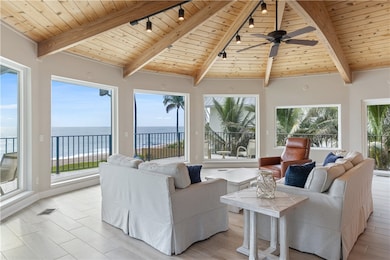
1000 Sunrise Terrace Vero Beach, FL 32963
Estimated payment $28,705/month
Highlights
- Ocean Front
- Free Form Pool
- Vaulted Ceiling
- Beachland Elementary School Rated A-
- Deck
- 1 Fireplace
About This Home
Come discover this oceanfront home, situated on .75 acres with 100 feet of direct ocean frontage.
This 4-bed, 4-bath residence was remodeled in 2018 with impact windows and doors, white shaker kitchen and quartz countertops, wood like tile floors, and more. The spacious living room features a wood burning coral fireplace and the ceilings are accented with tongue and groove, best of all are the panoramic views of the ocean. The pool and spa are tucked under the second floor which allows swimming in all weather and a reprieve from the sun. Call to schedule a private showing.
Home Details
Home Type
- Single Family
Est. Annual Taxes
- $43,706
Year Built
- Built in 1968
Lot Details
- 0.75 Acre Lot
- Ocean Front
- Cul-De-Sac
- West Facing Home
- Fenced
- Sprinkler System
Parking
- 2 Car Attached Garage
- Paver Block
Home Design
- Shingle Roof
- Metal Roof
- Stucco
Interior Spaces
- 4,409 Sq Ft Home
- 2-Story Property
- Furnished
- Crown Molding
- Vaulted Ceiling
- Ceiling Fan
- Skylights
- 1 Fireplace
- Ocean Views
Kitchen
- Cooktop
- Microwave
- Dishwasher
- Kitchen Island
- Disposal
Flooring
- Carpet
- Tile
Bedrooms and Bathrooms
- 4 Bedrooms
- Split Bedroom Floorplan
- Walk-In Closet
- 4 Full Bathrooms
Laundry
- Laundry on lower level
- Dryer
- Washer
- Laundry Tub
Pool
- Free Form Pool
- Outdoor Pool
- Spa
- Fence Around Pool
- Outdoor Shower
Outdoor Features
- Property has ocean access
- Balcony
- Deck
- Patio
- Rain Gutters
Utilities
- Multiple cooling system units
- Central Heating and Cooling System
- Electric Water Heater
- Septic Tank
Community Details
- Sunset Drive Subdivision
Listing and Financial Details
- Tax Lot 1
- Assessor Parcel Number 32401800006000000001.0
Map
Home Values in the Area
Average Home Value in this Area
Tax History
| Year | Tax Paid | Tax Assessment Tax Assessment Total Assessment is a certain percentage of the fair market value that is determined by local assessors to be the total taxable value of land and additions on the property. | Land | Improvement |
|---|---|---|---|---|
| 2024 | $43,706 | $4,113,932 | $1,959,250 | $2,154,682 |
| 2023 | $43,706 | $3,496,326 | $0 | $0 |
| 2022 | $40,234 | $3,380,642 | $1,538,500 | $1,842,142 |
| 2021 | $23,405 | $1,897,301 | $1,385,500 | $511,801 |
| 2020 | $22,173 | $1,804,495 | $1,309,000 | $495,495 |
| 2019 | $20,214 | $1,541,543 | $1,045,713 | $495,830 |
| 2018 | $20,149 | $1,508,771 | $1,045,713 | $463,058 |
| 2017 | $18,344 | $1,337,709 | $0 | $0 |
| 2016 | $18,515 | $1,294,890 | $0 | $0 |
| 2015 | $18,008 | $1,200,290 | $0 | $0 |
| 2014 | $16,801 | $1,118,180 | $0 | $0 |
Property History
| Date | Event | Price | Change | Sq Ft Price |
|---|---|---|---|---|
| 04/02/2025 04/02/25 | For Sale | $4,499,000 | 0.0% | $1,020 / Sq Ft |
| 03/14/2025 03/14/25 | Pending | -- | -- | -- |
| 09/03/2024 09/03/24 | Price Changed | $4,499,000 | -4.3% | $1,020 / Sq Ft |
| 06/28/2024 06/28/24 | Price Changed | $4,699,000 | -5.1% | $1,066 / Sq Ft |
| 03/01/2024 03/01/24 | For Sale | $4,950,000 | +32.0% | $1,123 / Sq Ft |
| 12/30/2021 12/30/21 | Sold | $3,750,000 | -3.8% | -- |
| 11/30/2021 11/30/21 | Pending | -- | -- | -- |
| 04/09/2021 04/09/21 | For Sale | $3,900,000 | +155.7% | -- |
| 08/05/2016 08/05/16 | Sold | $1,525,000 | -21.8% | $343 / Sq Ft |
| 07/06/2016 07/06/16 | Pending | -- | -- | -- |
| 06/08/2016 06/08/16 | For Sale | $1,950,000 | +50.0% | $439 / Sq Ft |
| 08/31/2015 08/31/15 | Sold | $1,300,000 | +44.6% | -- |
| 08/01/2015 08/01/15 | Pending | -- | -- | -- |
| 03/24/2015 03/24/15 | For Sale | $899,000 | -- | -- |
Deed History
| Date | Type | Sale Price | Title Company |
|---|---|---|---|
| Warranty Deed | -- | None Listed On Document | |
| Warranty Deed | $3,750,000 | Roger W Lajoie Pa | |
| Warranty Deed | $1,250,000 | Oceanside Title & Escrow | |
| Warranty Deed | $1,741,300 | Attorney | |
| Warranty Deed | $1,525,000 | Attorney | |
| Special Warranty Deed | $1,300,000 | Attorney | |
| Interfamily Deed Transfer | -- | Attorney | |
| Warranty Deed | $1,300,000 | Attorney | |
| Warranty Deed | $1,200,000 | -- |
Mortgage History
| Date | Status | Loan Amount | Loan Type |
|---|---|---|---|
| Previous Owner | $2,437,500 | New Conventional | |
| Previous Owner | $190,000 | Unknown | |
| Previous Owner | $190,000 | Unknown | |
| Previous Owner | $750,000 | Unknown | |
| Previous Owner | $960,000 | Purchase Money Mortgage |
Similar Homes in Vero Beach, FL
Source: REALTORS® Association of Indian River County
MLS Number: 275987
APN: 32-40-18-00006-0000-00001.0
- 905 Holoma Dr
- 903 Holoma Dr
- 171 S Camelia Ct
- 5790 Highway A1a Unit 1A
- 5680 Highway A1a Unit 204
- 5680 Highway A1a Unit 307
- 5690 Highway A1a Unit 301N
- 5690 Highway A1a Unit 203N
- 5670 Highway A1a Unit 317S
- 101 W Park Shores Cir Unit 8W
- 103 W Park Shores Cir Unit 10W
- 107 W Park Shores Cir Unit 28W
- 109 W Park Shores Cir Unit 40
- 217 Park Shores Cir Unit 217B
- 227 Park Shores Cir Unit 227A
- 150 Lakeview Way
- 200 Sable Oak Ln Unit 203
- 109 Estuary Dr
- 107 River Oak Dr
- 5601 Highway A1a Unit N104
