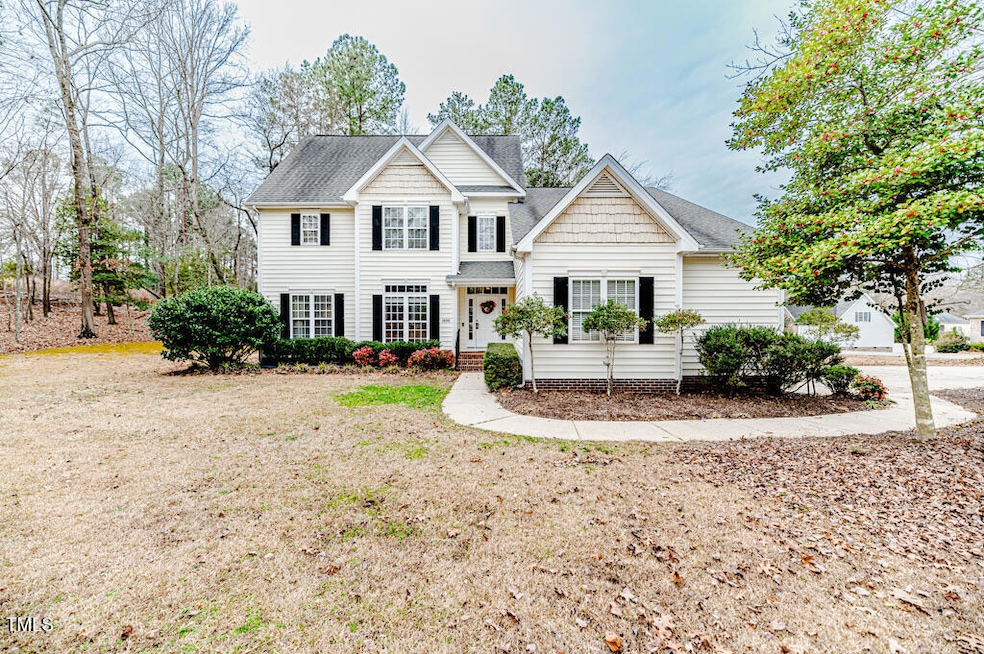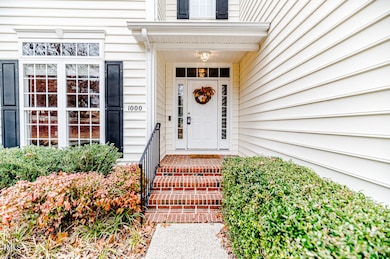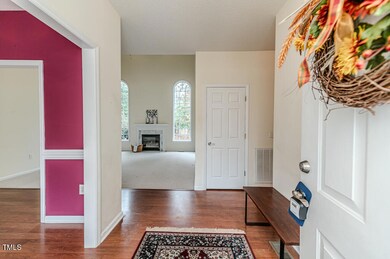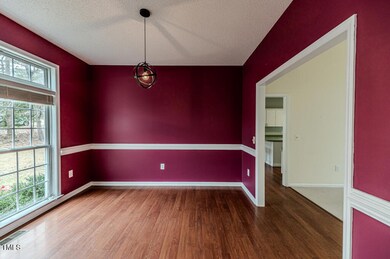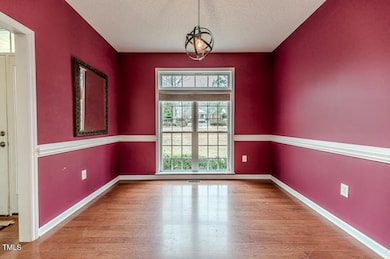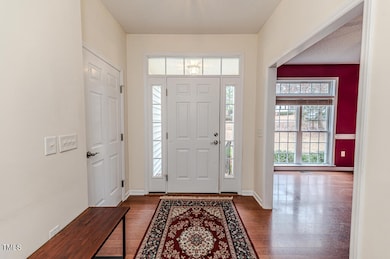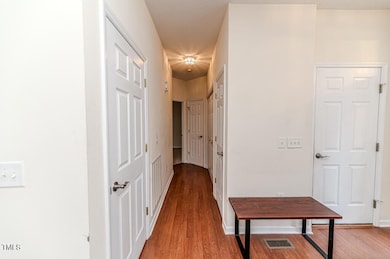
1000 W Landing Dr Sanford, NC 27330
West Landing NeighborhoodEstimated payment $2,765/month
Highlights
- Deck
- Cathedral Ceiling
- Bonus Room
- Traditional Architecture
- Main Floor Primary Bedroom
- Corner Lot
About This Home
Custom build in the desirable West Landing neighborhood. This home has a spacious floor plan and an incredible kitchen/breakfast room combination. Entertain on the private deck within walking distance of the pool. Enjoy the large windows and natural light that this home offers. Conveniently located on a corner lot with wooded lots on two sides. All appliances included and many great updates. Large bonus room for flexible space and nook for an office. The downstairs master retreat boasts new carpet and a large soaking tub. Schedule your showing today!
Home Details
Home Type
- Single Family
Est. Annual Taxes
- $4,659
Year Built
- Built in 2001
Lot Details
- 0.79 Acre Lot
- Lot Dimensions are 151x283x188x189
- Corner Lot
- Property is zoned R-20
HOA Fees
- $33 Monthly HOA Fees
Parking
- 2 Car Attached Garage
- Side Facing Garage
- Garage Door Opener
- 2 Open Parking Spaces
Home Design
- Traditional Architecture
- Brick Foundation
- Shingle Roof
- Vinyl Siding
Interior Spaces
- 2,372 Sq Ft Home
- 2-Story Property
- Cathedral Ceiling
- Ceiling Fan
- Gas Log Fireplace
- Entrance Foyer
- Family Room with Fireplace
- Living Room
- Breakfast Room
- Dining Room
- Home Office
- Bonus Room
Kitchen
- Eat-In Kitchen
- Electric Range
- Microwave
- Dishwasher
- Kitchen Island
- Laminate Countertops
- Disposal
Flooring
- Carpet
- Laminate
- Vinyl
Bedrooms and Bathrooms
- 3 Bedrooms
- Primary Bedroom on Main
- Walk-In Closet
- Primary bathroom on main floor
- Double Vanity
- Separate Shower in Primary Bathroom
- Soaking Tub
- Bathtub with Shower
Laundry
- Laundry in Hall
- Laundry on lower level
- Dryer
Home Security
- Carbon Monoxide Detectors
- Fire and Smoke Detector
Outdoor Features
- Deck
- Outdoor Gas Grill
- Rain Gutters
- Front Porch
Schools
- Jr Ingram Elementary School
- West Lee Middle School
- Southern Lee High School
Utilities
- Dehumidifier
- Heat Pump System
- Natural Gas Connected
- Gas Water Heater
- High Speed Internet
Listing and Financial Details
- Assessor Parcel Number 9632-51-2360-00
Community Details
Overview
- Association fees include ground maintenance
- West Landing HOA, Phone Number (919) 787-9000
- West Landing Subdivision
Recreation
- Community Pool
Map
Home Values in the Area
Average Home Value in this Area
Tax History
| Year | Tax Paid | Tax Assessment Tax Assessment Total Assessment is a certain percentage of the fair market value that is determined by local assessors to be the total taxable value of land and additions on the property. | Land | Improvement |
|---|---|---|---|---|
| 2024 | $4,659 | $363,600 | $27,000 | $336,600 |
| 2023 | $4,649 | $363,600 | $27,000 | $336,600 |
| 2022 | $3,471 | $233,400 | $26,300 | $207,100 |
| 2021 | $3,531 | $233,400 | $26,300 | $207,100 |
| 2020 | $3,687 | $245,600 | $26,300 | $219,300 |
| 2019 | $3,647 | $245,600 | $26,300 | $219,300 |
| 2018 | $3,835 | $255,100 | $26,300 | $228,800 |
| 2017 | $3,784 | $255,100 | $26,300 | $228,800 |
| 2016 | $3,759 | $255,100 | $26,300 | $228,800 |
| 2014 | $3,567 | $255,100 | $26,300 | $228,800 |
Property History
| Date | Event | Price | Change | Sq Ft Price |
|---|---|---|---|---|
| 03/13/2025 03/13/25 | Pending | -- | -- | -- |
| 02/06/2025 02/06/25 | For Sale | $420,000 | +47.4% | $177 / Sq Ft |
| 11/17/2020 11/17/20 | Sold | $285,000 | -4.2% | $120 / Sq Ft |
| 10/09/2020 10/09/20 | Pending | -- | -- | -- |
| 07/01/2020 07/01/20 | For Sale | $297,597 | -- | $125 / Sq Ft |
Deed History
| Date | Type | Sale Price | Title Company |
|---|---|---|---|
| Warranty Deed | $285,000 | None Available | |
| Deed | $17,000 | -- |
Mortgage History
| Date | Status | Loan Amount | Loan Type |
|---|---|---|---|
| Open | $270,750 | New Conventional |
Similar Homes in Sanford, NC
Source: Doorify MLS
MLS Number: 10075164
APN: 9632-51-2360-00
- 3309 Westcott Cir
- 1508 Westfall Cir
- 2015 Wimberly Woods Dr
- 3417 Windmere Dr
- 3222 Windmere Dr
- 0 Phillips Dr Unit 10088155
- 3517 Glade Run Dr
- 1816 Phillips Dr
- 412 Winterlocken Dr
- 0 Pendergrass Rd Unit 701808
- 402 Abbott Dr
- 1600 Dogwood Acres Dr
- 0 Chancellors Ridge Way
- 0 Pioneer Dr
- 200 Arlington Cir
- 121 Westchase Run
- 147 Vega Dr
- 143 Vega Dr
- 162 Vega Dr
- 166 Vega Dr
