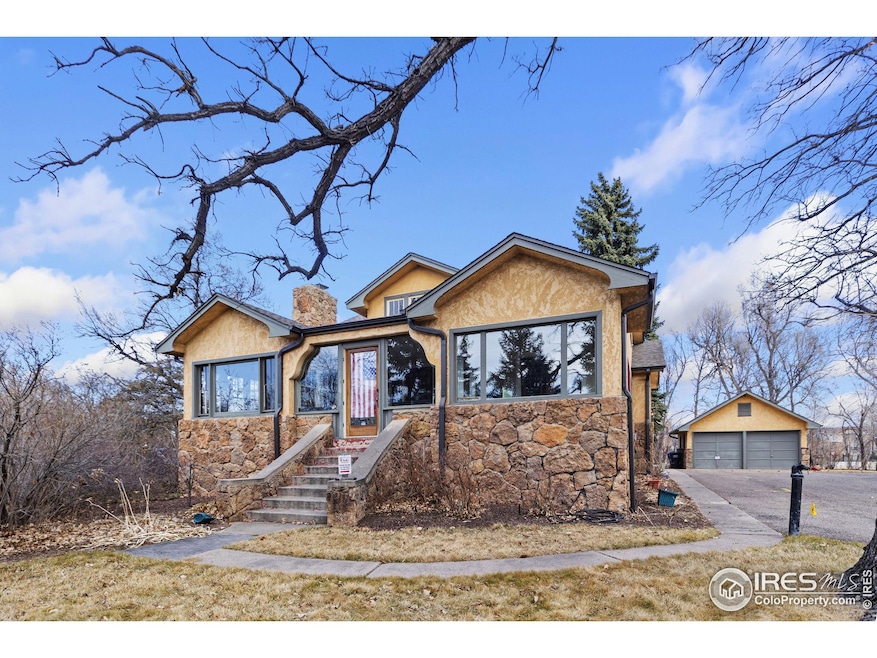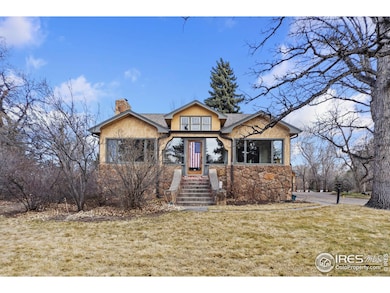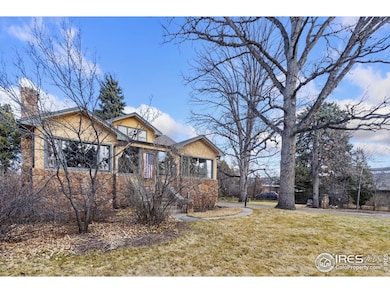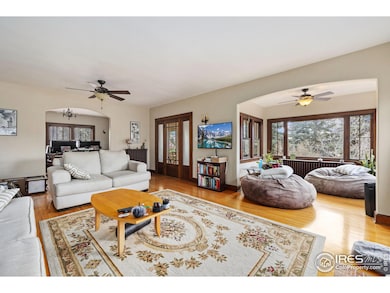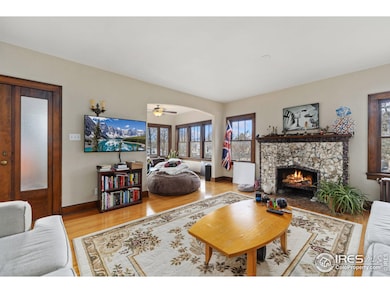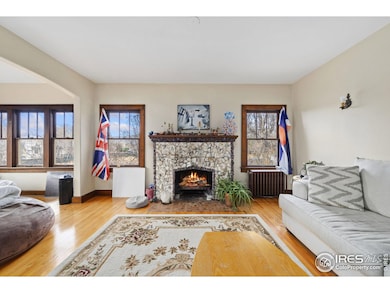
1000 W Prospect Rd Fort Collins, CO 80526
Colorado State University NeighborhoodEstimated payment $9,299/month
Highlights
- 0.8 Acre Lot
- Multiple Fireplaces
- No HOA
- Rocky Mountain High School Rated A-
- Wood Flooring
- 2-minute walk to Horsetooth Reservoir
About This Home
Come experience the Honorable Claude C. Coffin mansion, a District Judge and a Pioneer family in Northern Colorado! Also an amateur archaeologist, you must see the rock wall that was constructed from fossil rocks collected by the family which stands tall guarding these incredible landscaped courtyards and tree filled grounds. (So quiet and tucked in you almost don't even know you are on Prospect) The same is true with the 2 incredible fireplaces which are made from fossils, gems and special stones that they built both fireplaces with (see the pics!). This excellent craftsman style specimen with a classic rectangular 1 1/2 story style design of ~100 years ago is truly a one of a kind masterpiece! Such a fascinating history makes this a seldom available and rare one of a kind opportunity! Owned by just the 3rd owner EVER of this property, there is also so much more potential to be unleashed! A lovely 4BR 2BA that is currently being used as an over/under duplex (separate full kitchen in the basement) the home is raised so it gets great deal of daylight & natural light through the lookout windows in the basement! So much more potential in the unfinished upper level attic too! The home features immaculate trim, woodwork, doors, thin oak flooring and built-ins that are all master craftsman quality, and almost as beautiful as when they were first installed. The sunny South facing enclosed porch is a really great space to enjoy and offers a further buffer space to the home. The HUGE .8 acre lot and amazing grounds with all of the towering trees and special areas outdoors (where deers still wander) as well as this home itself are a must see! HD (high density zoning) adds to the future potential and long term upside. The special home is also eligible for both State & Federal tax credits, but has NOT ever been designated Historical nor put on the Historical Landmark Registry. Run don't walk! This treasure won't last long!
Home Details
Home Type
- Single Family
Est. Annual Taxes
- $4,427
Year Built
- Built in 1930
Lot Details
- 0.8 Acre Lot
- South Facing Home
- Southern Exposure
- Partially Fenced Property
- Level Lot
- Sprinkler System
Parking
- 2 Car Detached Garage
Home Design
- Wood Frame Construction
- Composition Roof
- Stone
Interior Spaces
- 2,604 Sq Ft Home
- 1.5-Story Property
- Ceiling Fan
- Multiple Fireplaces
- Free Standing Fireplace
- Window Treatments
- Family Room
- Living Room with Fireplace
- Dining Room
- Recreation Room with Fireplace
Kitchen
- Eat-In Kitchen
- Gas Oven or Range
- Dishwasher
Flooring
- Wood
- Carpet
Bedrooms and Bathrooms
- 4 Bedrooms
Laundry
- Dryer
- Washer
Basement
- Laundry in Basement
- Natural lighting in basement
Schools
- Bennett Elementary School
- Blevins Middle School
- Rocky Mountain High School
Utilities
- Cooling Available
- Zoned Heating
- Hot Water Heating System
- High Speed Internet
Additional Features
- Green Energy Fireplace or Wood Stove
- Enclosed patio or porch
Community Details
- No Home Owners Association
- Prospect Shields Subdivision
Listing and Financial Details
- Assessor Parcel Number R0066249
Map
Home Values in the Area
Average Home Value in this Area
Tax History
| Year | Tax Paid | Tax Assessment Tax Assessment Total Assessment is a certain percentage of the fair market value that is determined by local assessors to be the total taxable value of land and additions on the property. | Land | Improvement |
|---|---|---|---|---|
| 2025 | $4,427 | $52,173 | $1,943 | $50,230 |
| 2024 | $4,427 | $52,173 | $1,943 | $50,230 |
| 2022 | $2,884 | $30,539 | $2,016 | $28,523 |
| 2021 | $2,914 | $31,418 | $2,074 | $29,344 |
| 2020 | $3,585 | $38,317 | $2,074 | $36,243 |
| 2019 | $3,601 | $38,317 | $2,074 | $36,243 |
| 2018 | $3,455 | $37,908 | $2,088 | $35,820 |
| 2017 | $3,443 | $37,908 | $2,088 | $35,820 |
| 2016 | $2,906 | $31,832 | $2,308 | $29,524 |
| 2015 | $2,885 | $31,830 | $2,310 | $29,520 |
| 2014 | $2,467 | $27,050 | $2,310 | $24,740 |
Property History
| Date | Event | Price | Change | Sq Ft Price |
|---|---|---|---|---|
| 04/02/2025 04/02/25 | Price Changed | $1,600,000 | +6.7% | $614 / Sq Ft |
| 03/26/2025 03/26/25 | For Sale | $1,500,000 | -- | $576 / Sq Ft |
Deed History
| Date | Type | Sale Price | Title Company |
|---|---|---|---|
| Interfamily Deed Transfer | -- | None Available | |
| Warranty Deed | $340,000 | Heritage Title | |
| Interfamily Deed Transfer | -- | -- | |
| Interfamily Deed Transfer | -- | -- | |
| Interfamily Deed Transfer | -- | -- | |
| Warranty Deed | $150,000 | -- |
Mortgage History
| Date | Status | Loan Amount | Loan Type |
|---|---|---|---|
| Open | $50,000 | Credit Line Revolving | |
| Closed | $25,000 | Credit Line Revolving | |
| Open | $250,000 | Adjustable Rate Mortgage/ARM | |
| Closed | $272,000 | Adjustable Rate Mortgage/ARM | |
| Previous Owner | $100,000 | Credit Line Revolving |
Similar Homes in Fort Collins, CO
Source: IRES MLS
MLS Number: 1029201
APN: 97143-00-006
- 635 W Prospect Rd
- 1212 Springfield Dr
- 1225 W Prospect Rd Unit R34
- 1906 Waters Edge St Unit F
- 1321 Springfield Dr
- 1317 Lakewood Dr
- 1928 Sheely Dr
- 1935 Waters Edge St Unit C
- 1935 Waters Edge St Unit A
- 1221 University Ave Unit B201
- 1320 Westward Dr
- 515 S Shields St
- 0 S Shields St
- 1705 Heatheridge Rd Unit G102
- 1705 Heatheridge Rd
- 1118 City Park Ave Unit 232
- 1020 Rolland Moore Dr Unit 2D
- 1209 W Plum St Unit A3
- 1312 Constitution Ave
- 1021 Rolland Moore Dr Unit G
