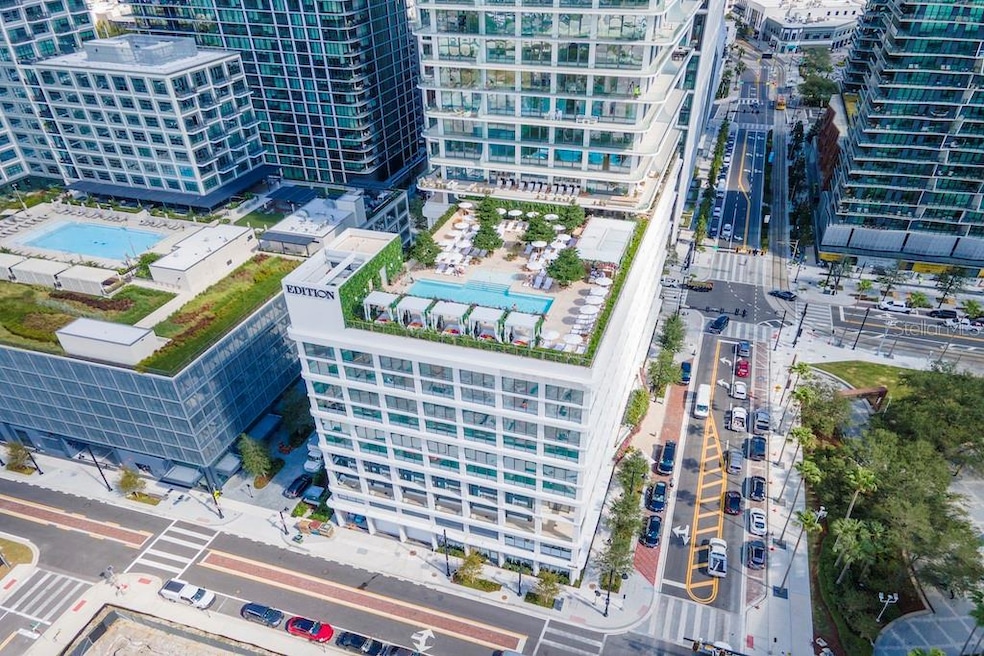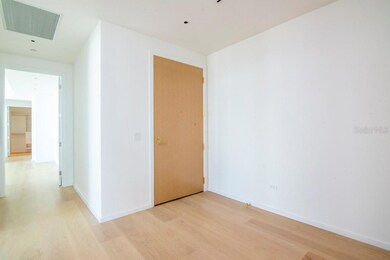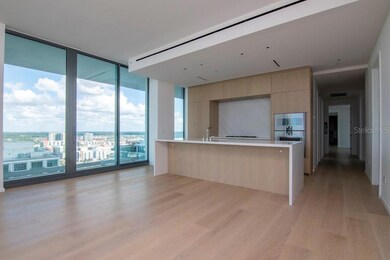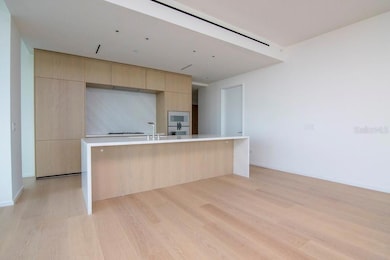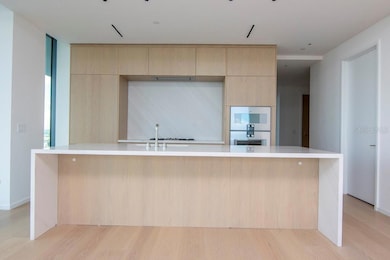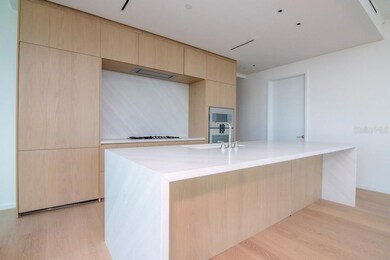1000 Water St Unit 2402 Tampa, FL 33602
City Center Tampa NeighborhoodHighlights
- Valet Parking
- Cabana
- Full Bay or Harbor Views
- Fitness Center
- New Construction
- 5-minute walk to Cotanchobee Fort Brooke Park
About This Home
Elegant Residence rises skyward above a five-star hotel offering comfort and intimacy of an expertly-designed home with hotel benefits. Rooftop pool, terrace and access to a full-service spa where residents will enjoy EDITION’s signature approach. Privacy is assured as each floor is limited to a small number of homes with a private residential entrance, lobby, concierge and elevators, all dedicated to the residents. Floor-to-ceiling windows invite panoramic views of Tampa Bay and the downtown skyline while sliding glass doors lead to a generous wraparound terrace with post-less glass railings. Roman and Williams inspired interior creates an airy inviting space with ten-foot ceilings. Wide plank 10-inch white oak Grato hardwood floors throughout. Polaris white marble kitchen countertops with waterfall island and a full height backsplash, custom white oak Molteni Italian millwork and powered upper cabinets. Gaggenau appliances including wine cooler and 5-burner gas cooktop. A Miele fully venting hood is incorporated into the cabinetry. Primary bathroom offers 24”x24” Polaris white marble with vanity in Polaris white marble over custom floating Molteni Italian millwork and a Kaldewei extra deep soaking tub. Laundry room with Electrolux Washer and Dryer. 2 garage parking spaces included with rental.
Listing Agent
SMITH & ASSOCIATES REAL ESTATE Brokerage Phone: 813-839-3800 License #3262398

Condo Details
Home Type
- Condominium
Est. Annual Taxes
- $40,835
Year Built
- Built in 2022 | New Construction
Lot Details
- Northwest Facing Home
- Street paved with bricks
Parking
- 2 Car Garage
- Electric Vehicle Home Charger
- Garage Door Opener
- Circular Driveway
- Secured Garage or Parking
- Assigned Parking
Property Views
- Full Bay or Harbor
- City
- Park or Greenbelt
Interior Spaces
- 1,824 Sq Ft Home
- Open Floorplan
- High Ceiling
- Insulated Windows
- Shades
- Sliding Doors
- Great Room
- Family Room Off Kitchen
- Combination Dining and Living Room
Kitchen
- Built-In Convection Oven
- Cooktop with Range Hood
- Microwave
- Freezer
- Dishwasher
- Wine Refrigerator
- Stone Countertops
- Solid Wood Cabinet
- Disposal
Flooring
- Wood
- Marble
- Tile
Bedrooms and Bathrooms
- 2 Bedrooms
- Primary Bedroom on Main
- Closet Cabinetry
- Walk-In Closet
Laundry
- Laundry Room
- Dryer
- Washer
Home Security
- Security Gate
- Closed Circuit Camera
Pool
- Cabana
- Heated In Ground Pool
- Gunite Pool
- Pool Deck
- Pool Lighting
Outdoor Features
- Balcony
- Wrap Around Porch
- Exterior Lighting
- Outdoor Storage
Location
- Property is near public transit
Utilities
- Central Heating and Cooling System
- Heating System Uses Natural Gas
- Thermostat
- Natural Gas Connected
- Cable TV Available
Listing and Financial Details
- Residential Lease
- Security Deposit $22,500
- Property Available on 2/15/25
- Tenant pays for cleaning fee, re-key fee
- The owner pays for cable TV, internet, laundry, sewer
- 12-Month Minimum Lease Term
- $100 Application Fee
- 6-Month Minimum Lease Term
- Assessor Parcel Number A-19-29-19-B7J-F00000-00001.0
Community Details
Overview
- Property has a Home Owners Association
- Hannah Loudin Association, Phone Number (813) 295-0488
- Built by Suffolk
- Water Street Tampa Subdivision Phase 1
- On-Site Maintenance
- The community has rules related to building or community restrictions
- 26-Story Property
Amenities
- Valet Parking
- Restaurant
- Community Storage Space
- Elevator
Recreation
- Recreation Facilities
- Fitness Center
- Community Pool
Pet Policy
- Pets up to 150 lbs
- Pet Deposit $350
- 2 Pets Allowed
- Dogs Allowed
- Breed Restrictions
Security
- Security Service
- Card or Code Access
- Storm Windows
- Fire and Smoke Detector
- Fire Sprinkler System
Map
Source: Stellar MLS
MLS Number: TB8342314
APN: A-19-29-19-C8V-000000-02402.0
- 1000 Water St Unit 1403
- 1000 Water St Unit 1002
- 1000 Water St Unit 1702
- 1000 Water St Unit 1103
- 1000 Water St Unit 1402
- 1000 Water St Unit 1703
- 449 S 12th St Unit 504
- 449 S 12th St Unit 1705
- 449 S 12th St Unit 2702
- 449 S 12th St Unit 1105
- 449 S 12th St Unit 604
- 449 S 12th St Unit 705
- 449 S 12th St Unit 2405
- 1209 E Cumberland Ave Unit 502
- 1209 E Cumberland Ave Unit 1703
- 1209 E Cumberland Ave Unit 2802
- 1209 E Cumberland Ave Unit 505
- 1209 E Cumberland Ave Unit 805
- 1209 E Cumberland Ave Unit 508
- 1209 E Cumberland Ave Unit 807
