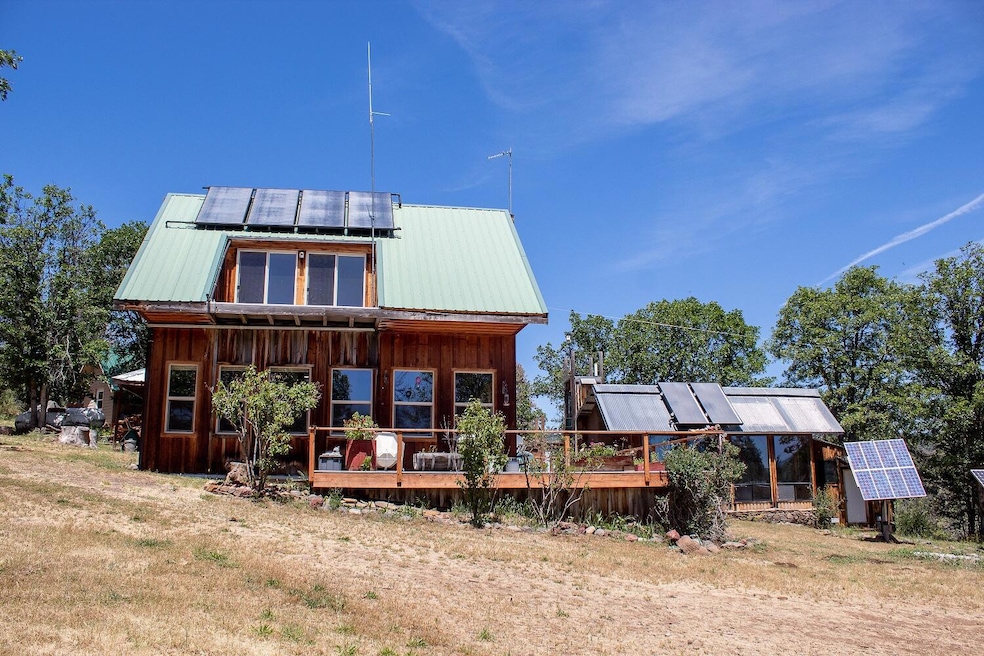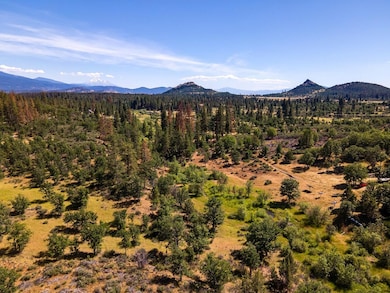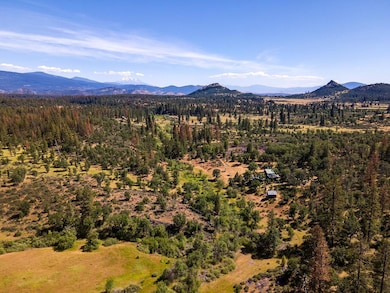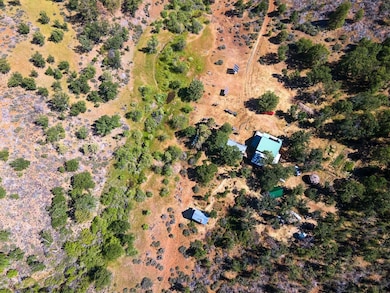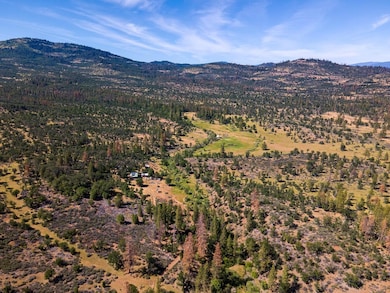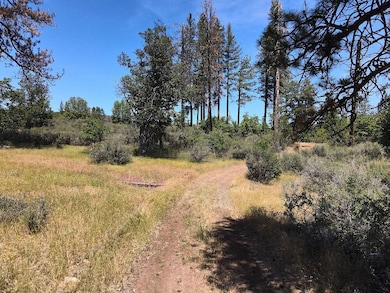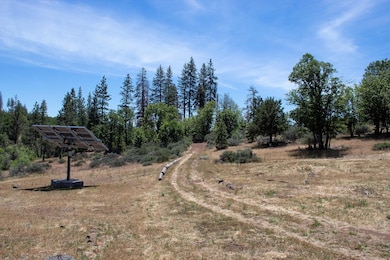
10000 Copco Rd Ashland, OR 97520
Estimated payment $2,560/month
Highlights
- Horse Property
- 40 Acre Lot
- 2-Story Property
- Home fronts a creek
- Mountain View
- Wood Flooring
About This Home
Rare opportunity to own a true off-the-grid retreat completely surrounded by thousands of acres of BLM land! This unique offering boasts the privacy and security that are often only dreamt about. Developed by the founders of Home Power magazine and designed for off-grid and sustainable living. The +/-1,300 s/f two-bedroom house sits just north of the California border with views of Mt. Shasta and lies within the Cascade Siskiyou National Monument and Soda Creek Wilderness areas. An extensive solar array and battery bank provides power and is backed up with generators. The house is served by a well with a 6 GPM pump and 2,500 gallon holding tank that gravity feeds into the home, greenhouse and surrounding yard areas. Outbuildings include a tool shed, a sleeper shed and greenhouse. The uniqueness, privacy, and ability to live sustainably make this an incredible opportunity for someone seeking this lifestyle.
There are a few personal items but for the most part this will be sold As-Is.
Home Details
Home Type
- Single Family
Est. Annual Taxes
- $643
Year Built
- Built in 1993
Lot Details
- 40 Acre Lot
- Home fronts a creek
- Dirt Road
- Garden
- Property is zoned WR, WR
Parking
- Driveway
Property Views
- Mountain
- Forest
Home Design
- 2-Story Property
- Pillar, Post or Pier Foundation
- Slab Foundation
- Metal Roof
- Double Stud Wall
Interior Spaces
- 1,304 Sq Ft Home
- Wood Burning Fireplace
- Living Room
Kitchen
- Eat-In Kitchen
- Oven
Flooring
- Wood
- Tile
Bedrooms and Bathrooms
- 2 Bedrooms
Eco-Friendly Details
- Solar owned by seller
- Solar Water Heater
Outdoor Features
- Horse Property
- Outdoor Water Feature
- Separate Outdoor Workshop
- Shed
Farming
- Pasture
Utilities
- No Cooling
- Heating System Uses Wood
- Well
Community Details
- No Home Owners Association
- Property is near a preserve or public land
Listing and Financial Details
- Assessor Parcel Number 10545231
Map
Home Values in the Area
Average Home Value in this Area
Tax History
| Year | Tax Paid | Tax Assessment Tax Assessment Total Assessment is a certain percentage of the fair market value that is determined by local assessors to be the total taxable value of land and additions on the property. | Land | Improvement |
|---|---|---|---|---|
| 2024 | $649 | $52,810 | $47,630 | $5,180 |
| 2023 | $643 | $51,280 | $46,250 | $5,030 |
| 2022 | $594 | $51,280 | $46,250 | $5,030 |
| 2021 | $571 | $49,790 | $44,910 | $4,880 |
| 2020 | $553 | $48,340 | $43,600 | $4,740 |
| 2019 | $531 | $45,580 | $41,110 | $4,470 |
| 2018 | $513 | $44,260 | $39,920 | $4,340 |
| 2017 | $508 | $44,260 | $39,920 | $4,340 |
| 2016 | $492 | $41,730 | $37,640 | $4,090 |
| 2015 | $476 | $41,730 | $37,640 | $4,090 |
| 2014 | $460 | $39,340 | $35,490 | $3,850 |
Property History
| Date | Event | Price | Change | Sq Ft Price |
|---|---|---|---|---|
| 06/19/2024 06/19/24 | For Sale | $449,000 | 0.0% | $345 / Sq Ft |
| 06/19/2024 06/19/24 | For Sale | $449,000 | 0.0% | $344 / Sq Ft |
| 05/08/2024 05/08/24 | Pending | -- | -- | -- |
| 06/23/2023 06/23/23 | Price Changed | $449,000 | -6.3% | $345 / Sq Ft |
| 04/26/2023 04/26/23 | Price Changed | $479,000 | -4.2% | $368 / Sq Ft |
| 01/25/2023 01/25/23 | Price Changed | $499,900 | -8.9% | $385 / Sq Ft |
| 01/03/2023 01/03/23 | For Sale | $549,000 | 0.0% | $422 / Sq Ft |
| 01/01/2023 01/01/23 | Off Market | $549,000 | -- | -- |
| 06/27/2022 06/27/22 | For Sale | $549,000 | -- | $422 / Sq Ft |
Deed History
| Date | Type | Sale Price | Title Company |
|---|---|---|---|
| Interfamily Deed Transfer | -- | None Available | |
| Warranty Deed | $7,000 | Accommodation |
Similar Homes in Ashland, OR
Source: Southern Oregon MLS
MLS Number: 220184877
APN: 10545231
- Lot 17 Camp Creek Rd
- 0 Just Off Camp Ck Rd
- 0 2 6 Acres End of Fond Ave Unit 20220421
- 0 Oak Vew Rd Unit 4
- 0 Unit 5 Lot 89 Iron Gate Lake Estate
- 17116 Janice Ave
- lot 102 Lakeside Ln
- Lot 4 Patricia
- 15639 Oak Knoll Dr
- 16631 Patricia Ave
- Lot 98 Mescal Dr Unit 4
- 0 7 5 Acres Iron Gate Rd
- Lot 55 Patricia Ave
- Lot 17 Patricia Ave
- Lot 16 Patricia Ave
- 0 3 7 Acre Quase Dr Steelhead Cir Unit 20240986
- 2.8 Acres Unit 1 Lot 8 Linda Dr
- 2.5 Acres Unit 1 Lot 32 Linda Dr
- 18202 Patricia Ave
- 2.6 Acres Unit 2 Lot 73 Westerly Dr
