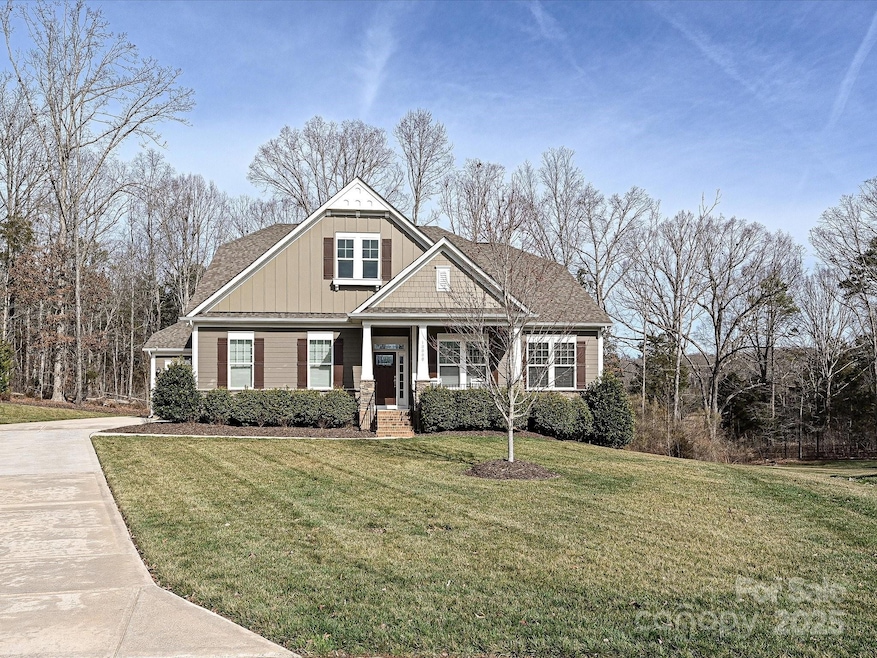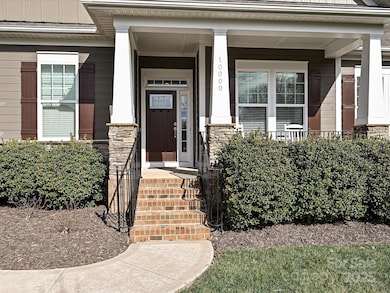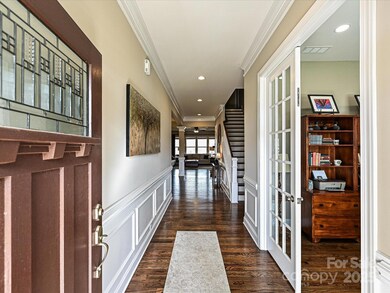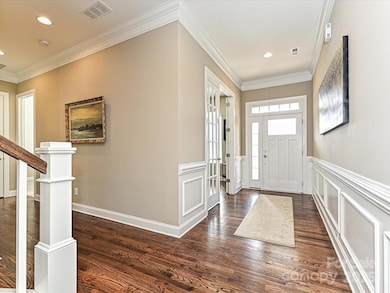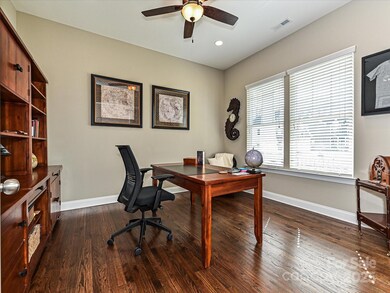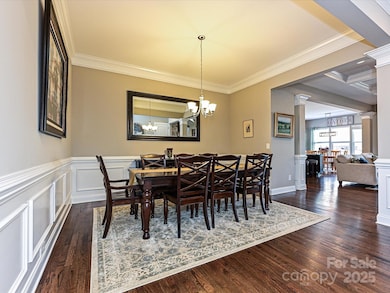
10000 Dressage Ln Midland, NC 28107
Highlights
- Traditional Architecture
- Wood Flooring
- Covered patio or porch
- Hickory Ridge Middle Rated A
- Community Pool
- Double Oven
About This Home
As of March 2025Multiple offers H&B by 5pm 3/1. Fantastic 1.5 story, ranch home located in cul-de-sac. Primary bedroom w/two secondary bedrooms on main, large upstairs BR or could be a great rec room with full BA. Open floor plan - chef's kitchen w/large center island, GE stainless steel appliances w/gas cook-top, double oven, granite countertops KT flows into family room & formal dining room. Family room w/coffer ceiling & beautiful gas fireplace w/stone. Laundry off kitchen area w/built-in bench & accent wall. Hardwood floors on main level. Primary w/double doors, bay area bump out, decorative wood accent wall, large primary bath w/tile shower and soaking tub, huge walk-in closet. Covered outdoor porch w/beautiful landscaped backyard w/gas fire pit, pergola & brick pavers. One garage totally separate from the 2 car garage (great for workshop/gym) Complete privacy w/wooded back area. Storage area upstairs 395 sq ft of walk-in storage. Tankless Water heater & irrigation. Rocking chair front porch.
Last Agent to Sell the Property
RE/MAX Executive Brokerage Email: karen.parsons@remax.net License #193084

Home Details
Home Type
- Single Family
Est. Annual Taxes
- $3,963
Year Built
- Built in 2017
Lot Details
- Cul-De-Sac
- Irrigation
- Property is zoned CR
HOA Fees
- $50 Monthly HOA Fees
Parking
- 3 Car Attached Garage
Home Design
- Traditional Architecture
- Stone Siding
- Hardboard
Interior Spaces
- 1.5-Story Property
- Ceiling Fan
- Insulated Windows
- Family Room with Fireplace
- Crawl Space
- Electric Dryer Hookup
Kitchen
- Double Oven
- Gas Cooktop
- Microwave
- Dishwasher
- Disposal
Flooring
- Wood
- Tile
Bedrooms and Bathrooms
- 3 Full Bathrooms
Outdoor Features
- Covered patio or porch
- Fire Pit
Schools
- Bethal Elementary School
- Hickory Ridge Middle School
- Hickory Ridge High School
Utilities
- Forced Air Heating and Cooling System
- Heating System Uses Natural Gas
- Tankless Water Heater
- Cable TV Available
Listing and Financial Details
- Assessor Parcel Number 5525-76-5242-0000
Community Details
Overview
- Kuester Management Association, Phone Number (704) 894-9052
- Built by Bonterra
- Cedarvale Farms Subdivision, The Somerset Floorplan
- Mandatory home owners association
Recreation
- Community Playground
- Community Pool
Map
Home Values in the Area
Average Home Value in this Area
Property History
| Date | Event | Price | Change | Sq Ft Price |
|---|---|---|---|---|
| 03/25/2025 03/25/25 | Sold | $650,000 | +1.6% | $209 / Sq Ft |
| 03/01/2025 03/01/25 | Pending | -- | -- | -- |
| 02/28/2025 02/28/25 | For Sale | $639,900 | -- | $206 / Sq Ft |
Tax History
| Year | Tax Paid | Tax Assessment Tax Assessment Total Assessment is a certain percentage of the fair market value that is determined by local assessors to be the total taxable value of land and additions on the property. | Land | Improvement |
|---|---|---|---|---|
| 2024 | $3,963 | $586,190 | $95,000 | $491,190 |
| 2023 | $3,298 | $392,650 | $65,000 | $327,650 |
| 2022 | $3,298 | $392,650 | $65,000 | $327,650 |
| 2021 | $3,180 | $392,650 | $65,000 | $327,650 |
| 2020 | $3,180 | $392,650 | $65,000 | $327,650 |
| 2019 | $2,932 | $362,000 | $50,000 | $312,000 |
| 2018 | $2,824 | $362,000 | $50,000 | $312,000 |
Mortgage History
| Date | Status | Loan Amount | Loan Type |
|---|---|---|---|
| Previous Owner | $299,250 | New Conventional | |
| Previous Owner | $306,602 | New Conventional |
Deed History
| Date | Type | Sale Price | Title Company |
|---|---|---|---|
| Warranty Deed | $650,000 | Morehead Title | |
| Special Warranty Deed | $418,500 | None Available | |
| Warranty Deed | $68,500 | None Available |
Similar Homes in Midland, NC
Source: Canopy MLS (Canopy Realtor® Association)
MLS Number: 4224832
APN: 5525-76-5242-0000
- 10957 Sparkle Creek Dr Unit 138
- 10024 Fox Trotter Ln
- 10045 Carousel Corral Dr
- 10072 Fox Trotter Ln
- 11037 Thornbeck Ln
- 11333 Flowes Store Rd
- 11130 McCamie Hill Place
- 11778 Crossroads Place
- 1423 Piper Ct
- 9713 Blossom Dr
- 10000 Blossom Dr
- 980 Olde Creek Trail
- 101 W Hwy 24 27 Hwy
- 8885 Brandon Cir
- 111 Pine Grove Church Rd
- 8771 Lower Rocky River Rd
- 8622 Lower Rocky River Rd
- 460 Pine Grove Church Rd
- 3041 Tramore Dr
- 3025 Tramore Dr
