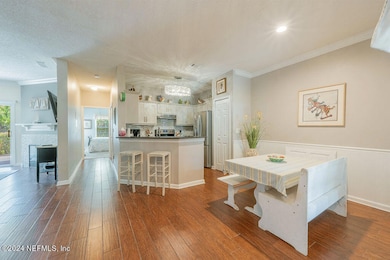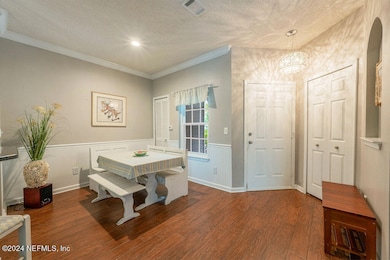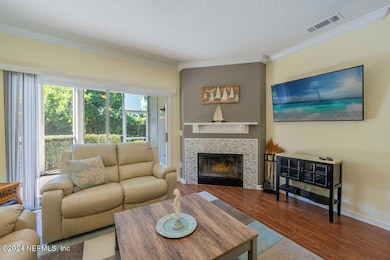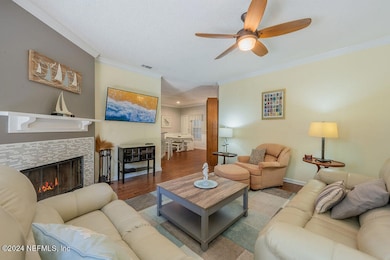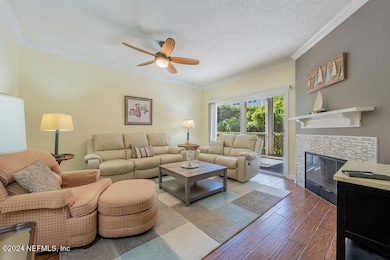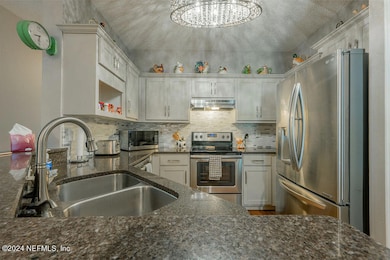
10000 Gate Pkwy N Unit 713 Jacksonville, FL 32246
Windy Hill-Saint Johns Town Center NeighborhoodEstimated payment $1,765/month
Highlights
- Fitness Center
- Clubhouse
- Community Spa
- Lake View
- Screened Porch
- Tennis Courts
About This Home
Seller offering $3000 buyer concession. Welcome to this charming 2-bedroom, 2-bathroom condo in the desirable Sail Cove community This lovely condo combines comfort, convenience, & an unbeatable location. Step inside to find a bright, open floor plan perfect for entertaining or relaxing, with ample natural light & a cozy living area. The remodeled kitchen has dove gray cabinetry, granite counters & stainless appliances. Both bedrooms are spacious with generous closet space, & each bathroom is tastefully designed with updated fixtures, primary bathroom has custom shower with bench seat, double sinks & modern coastal colors. Enjoy your morning coffee on the private screened porch overlooking the lush surroundings with a sneak peak at the 22-acre community lake, or take advantage of Sail Cove's resort-style amenities, including a sparkling swimming pool, clubhouse, fitness center, & tennis courts Close to the St. Johns Town Center, restaurants, shopping, and major highways for easy commuting.Lovingly maintained, this home has updated windows, a newer water heater, and gleaming wood-look tile floors in the main areas. The perfect place to relax and call home in one of the Southside's most well-loved condo communities. Come take a look, kick off your shoes, and welcome home.
Property Details
Home Type
- Condominium
Est. Annual Taxes
- $1,573
Year Built
- Built in 1996
HOA Fees
- $439 Monthly HOA Fees
Parking
- Unassigned Parking
Home Design
- Shingle Roof
Interior Spaces
- 1,145 Sq Ft Home
- 1-Story Property
- Wood Burning Fireplace
- Entrance Foyer
- Screened Porch
- Lake Views
- Security Gate
Kitchen
- Breakfast Area or Nook
- Breakfast Bar
- Electric Range
- Ice Maker
Flooring
- Carpet
- Tile
Bedrooms and Bathrooms
- 2 Bedrooms
- Split Bedroom Floorplan
- Walk-In Closet
- 2 Full Bathrooms
- Shower Only
Laundry
- Laundry in unit
- Dryer
- Front Loading Washer
Accessible Home Design
- Accessible Full Bathroom
- Accessibility Features
Schools
- Windy Hill Elementary School
- Twin Lakes Academy Middle School
- Englewood High School
Utilities
- Central Heating and Cooling System
Listing and Financial Details
- Assessor Parcel Number 1677255160
Community Details
Overview
- Association fees include ground maintenance, trash
- Sail Cove Town Center Subdivision
- On-Site Maintenance
Recreation
- Tennis Courts
- Fitness Center
- Community Spa
Additional Features
- Clubhouse
- Fire and Smoke Detector
Map
Home Values in the Area
Average Home Value in this Area
Tax History
| Year | Tax Paid | Tax Assessment Tax Assessment Total Assessment is a certain percentage of the fair market value that is determined by local assessors to be the total taxable value of land and additions on the property. | Land | Improvement |
|---|---|---|---|---|
| 2024 | $1,573 | $131,299 | -- | -- |
| 2023 | $1,573 | $127,475 | $0 | $0 |
| 2022 | $1,414 | $123,763 | $0 | $0 |
| 2021 | $1,394 | $120,159 | $0 | $0 |
| 2020 | $1,374 | $118,500 | $0 | $118,500 |
| 2019 | $2,129 | $118,000 | $0 | $118,000 |
| 2018 | $2,048 | $112,500 | $0 | $112,500 |
| 2017 | $1,853 | $100,500 | $0 | $100,500 |
| 2016 | $505 | $52,912 | $0 | $0 |
| 2015 | $511 | $52,545 | $0 | $0 |
| 2014 | $514 | $52,128 | $0 | $0 |
Property History
| Date | Event | Price | Change | Sq Ft Price |
|---|---|---|---|---|
| 04/16/2025 04/16/25 | Price Changed | $214,000 | -0.2% | $187 / Sq Ft |
| 04/09/2025 04/09/25 | Price Changed | $214,500 | -0.2% | $187 / Sq Ft |
| 03/26/2025 03/26/25 | Price Changed | $215,000 | -2.1% | $188 / Sq Ft |
| 03/10/2025 03/10/25 | Price Changed | $219,500 | -1.3% | $192 / Sq Ft |
| 02/25/2025 02/25/25 | Price Changed | $222,500 | -1.1% | $194 / Sq Ft |
| 01/16/2025 01/16/25 | Price Changed | $225,000 | -2.2% | $197 / Sq Ft |
| 10/30/2024 10/30/24 | For Sale | $230,000 | -- | $201 / Sq Ft |
Deed History
| Date | Type | Sale Price | Title Company |
|---|---|---|---|
| Warranty Deed | $145,000 | Landmark Title | |
| Warranty Deed | $75,000 | Landmark Title | |
| Special Warranty Deed | $180,900 | Americas Choice Title Co |
Mortgage History
| Date | Status | Loan Amount | Loan Type |
|---|---|---|---|
| Previous Owner | $50,000 | New Conventional | |
| Previous Owner | $156,960 | Purchase Money Mortgage |
About the Listing Agent
T's Other Listings
Source: realMLS (Northeast Florida Multiple Listing Service)
MLS Number: 2054317
APN: 167725-5160
- 10000 Gate Pkwy N Unit 2022
- 10000 Gate Pkwy N Unit 1318
- 10000 Gate Pkwy N Unit 1921
- 10000 Gate Pkwy N Unit 311
- 10000 Gate Pkwy N Unit 714
- 10000 Gate Pkwy N Unit 222
- 10000 Gate Pkwy N Unit 1515
- 10000 Gate Pkwy N Unit 2014
- 10000 Gate Pkwy N Unit 215
- 10075 Gate Pkwy N Unit 2505
- 10075 Gate Pkwy N Unit 614
- 10075 Gate Pkwy N Unit 909
- 10075 Gate Pkwy N Unit 2911
- 10075 Gate Pkwy N Unit 1301
- 10075 Gate Pkwy N Unit 812
- 10075 Gate Pkwy N Unit 1511
- 10075 Gate Pkwy N Unit 304
- 10075 Gate Pkwy N Unit 1101
- 10075 Gate Pkwy N Unit 1211
- 10075 Gate Pkwy N Unit 1613

