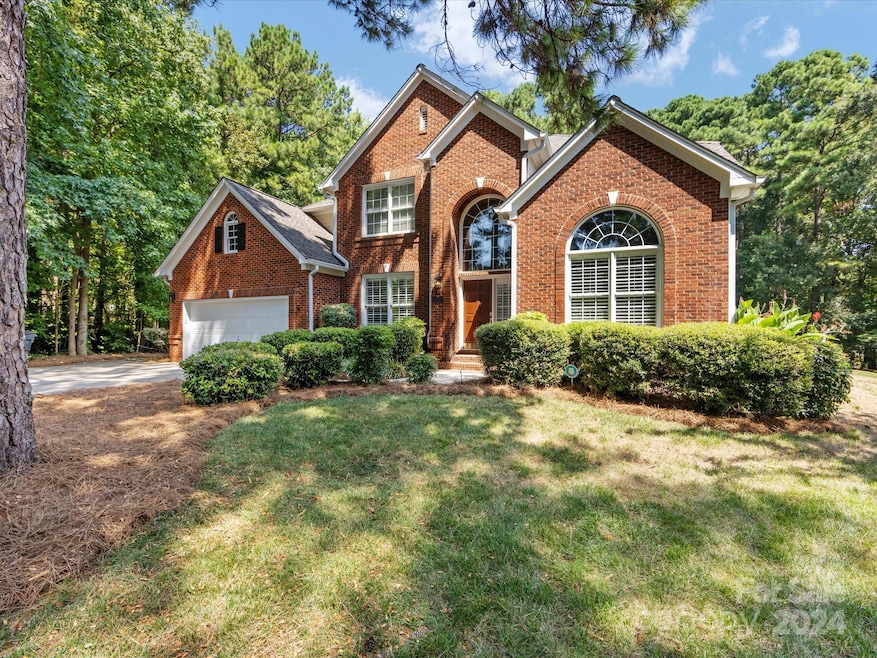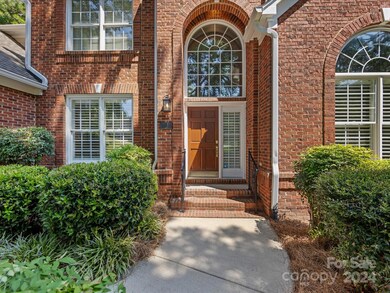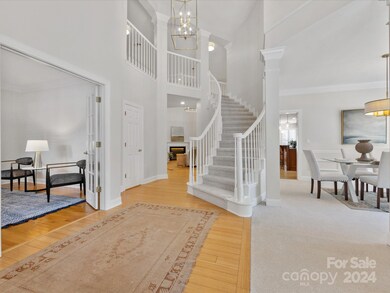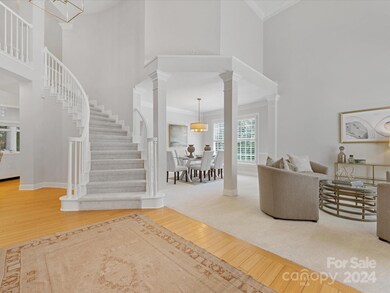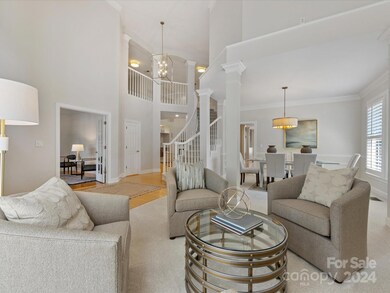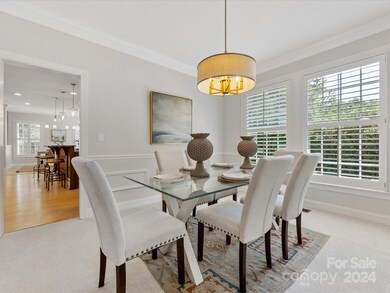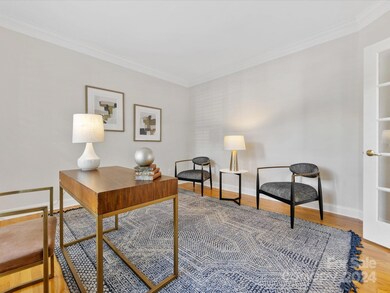
10001 Carlesbrooke Terrace Charlotte, NC 28270
Providence NeighborhoodHighlights
- Open Floorplan
- Deck
- Outdoor Kitchen
- Providence Spring Elementary Rated A-
- Wooded Lot
- Cul-De-Sac
About This Home
As of November 2024Beautiful brick two story home on the end of a cul de sac lot surrounded by mature landscaping. This 4 bed, 2.5 bath David Weekly home is over 3800 sq ft.and nestled in the Providence Arbours neighborhood close to shopping, restaurants, medical facilities and access to I485. The curb appeal speaks for itself! Inside you will find updates including New lighting in every room '24, Home painted '24, New carpet '24, Tankless Water Heater '22, (2) '24 Cooling Systems. Primary En Suite on the Main Floor with large bathroom & walk-in closet. Open kitchen with walk-in pantry, custom cabinetry and granite countertops. Large island has plenty of room for bar seating and open to the breakfast room. Main floor office, living & dining room. 2 Story Great Room opens up to a beautiful light filled sunroom overlooking wrap around deck with outdoor kitchen. Upstairs is 3 beds, a full bath & loft space perfect for a bonus room. Walk-in attic storage can be converted to heated sq footage. 2 car garage.
Last Agent to Sell the Property
Helen Adams Realty Brokerage Email: jmattscheck@helenadamsrealty.com License #293900

Home Details
Home Type
- Single Family
Est. Annual Taxes
- $5,346
Year Built
- Built in 1996
Lot Details
- Cul-De-Sac
- Irrigation
- Wooded Lot
- Property is zoned IC-1
HOA Fees
- $30 Monthly HOA Fees
Parking
- 2 Car Attached Garage
- Driveway
- On-Street Parking
Home Design
- Brick Exterior Construction
Interior Spaces
- 2-Story Property
- Open Floorplan
- Ceiling Fan
- Entrance Foyer
- Family Room with Fireplace
- Great Room with Fireplace
- Crawl Space
Kitchen
- Convection Oven
- Gas Range
- Warming Drawer
- Microwave
- Dishwasher
- Kitchen Island
- Disposal
Bedrooms and Bathrooms
- Walk-In Closet
Laundry
- Laundry Room
- Gas Dryer Hookup
Outdoor Features
- Deck
- Outdoor Kitchen
- Outdoor Gas Grill
Schools
- Providence Spring Elementary School
- Crestdale Middle School
- Providence High School
Utilities
- Multiple cooling system units
- Forced Air Heating and Cooling System
- Tankless Water Heater
Listing and Financial Details
- Assessor Parcel Number 231-193-23
Community Details
Overview
- Cedar Management Association, Phone Number (877) 252-3327
- Providence Arbours Subdivision
- Mandatory home owners association
Recreation
- Community Playground
Additional Features
- Picnic Area
- Card or Code Access
Map
Home Values in the Area
Average Home Value in this Area
Property History
| Date | Event | Price | Change | Sq Ft Price |
|---|---|---|---|---|
| 11/13/2024 11/13/24 | Sold | $925,000 | -2.6% | $243 / Sq Ft |
| 09/25/2024 09/25/24 | Price Changed | $950,000 | -2.1% | $250 / Sq Ft |
| 09/05/2024 09/05/24 | For Sale | $970,000 | -- | $255 / Sq Ft |
Tax History
| Year | Tax Paid | Tax Assessment Tax Assessment Total Assessment is a certain percentage of the fair market value that is determined by local assessors to be the total taxable value of land and additions on the property. | Land | Improvement |
|---|---|---|---|---|
| 2023 | $5,346 | $709,900 | $137,500 | $572,400 |
| 2022 | $5,098 | $515,300 | $100,000 | $415,300 |
| 2021 | $5,087 | $515,300 | $100,000 | $415,300 |
| 2020 | $5,080 | $515,300 | $100,000 | $415,300 |
| 2019 | $5,064 | $515,300 | $100,000 | $415,300 |
| 2018 | $5,088 | $382,200 | $75,000 | $307,200 |
| 2017 | $5,010 | $382,200 | $75,000 | $307,200 |
| 2016 | $5,001 | $382,200 | $75,000 | $307,200 |
| 2015 | $4,989 | $382,200 | $75,000 | $307,200 |
| 2014 | $4,971 | $382,200 | $75,000 | $307,200 |
Mortgage History
| Date | Status | Loan Amount | Loan Type |
|---|---|---|---|
| Open | $138,000 | No Value Available | |
| Closed | $138,000 | No Value Available | |
| Open | $693,750 | New Conventional | |
| Closed | $693,750 | New Conventional | |
| Previous Owner | $495,000 | New Conventional | |
| Previous Owner | $193,246 | New Conventional | |
| Previous Owner | $85,000 | Credit Line Revolving | |
| Previous Owner | $214,000 | New Conventional | |
| Previous Owner | $280,000 | Unknown | |
| Previous Owner | $125,000 | Credit Line Revolving | |
| Previous Owner | $115,000 | Unknown | |
| Previous Owner | $116,000 | Credit Line Revolving | |
| Previous Owner | $222,000 | Unknown | |
| Previous Owner | $107,800 | Credit Line Revolving | |
| Previous Owner | $230,000 | Unknown | |
| Previous Owner | $230,600 | Unknown | |
| Previous Owner | $83,400 | Credit Line Revolving | |
| Previous Owner | $237,000 | Unknown |
Deed History
| Date | Type | Sale Price | Title Company |
|---|---|---|---|
| Warranty Deed | $925,000 | Tryon Title Agency Llc | |
| Warranty Deed | $925,000 | Tryon Title Agency Llc | |
| Interfamily Deed Transfer | -- | None Available |
Similar Homes in Charlotte, NC
Source: Canopy MLS (Canopy Realtor® Association)
MLS Number: 4178004
APN: 231-193-23
- 10501 S Hall Dr
- 9658 Thorn Blade Dr
- 9951 Providence Forest Ln
- 10315 Providence Church Ln
- 4818 Grier Farm Ln
- 3716 Drayton Hall Ln
- 11011 Alderbrook Ln
- 5723 Heirloom Crossing Ct
- 11308 Morgan Valley Ln
- 11507 Rabbit Ridge Rd
- 3730 Highland Castle Way
- 11646 Rabbit Ridge Rd
- 5216 Berkeley View Cir
- 5915 Glenmore Garden Dr
- 10320 Berkeley Pond Dr
- 5538 Camelot Dr
- 4433 Forest Gate Ln
- 6024 Glenmore Garden Dr
- 5306 Tilley Manor Dr
- 9417 Valley Rd
