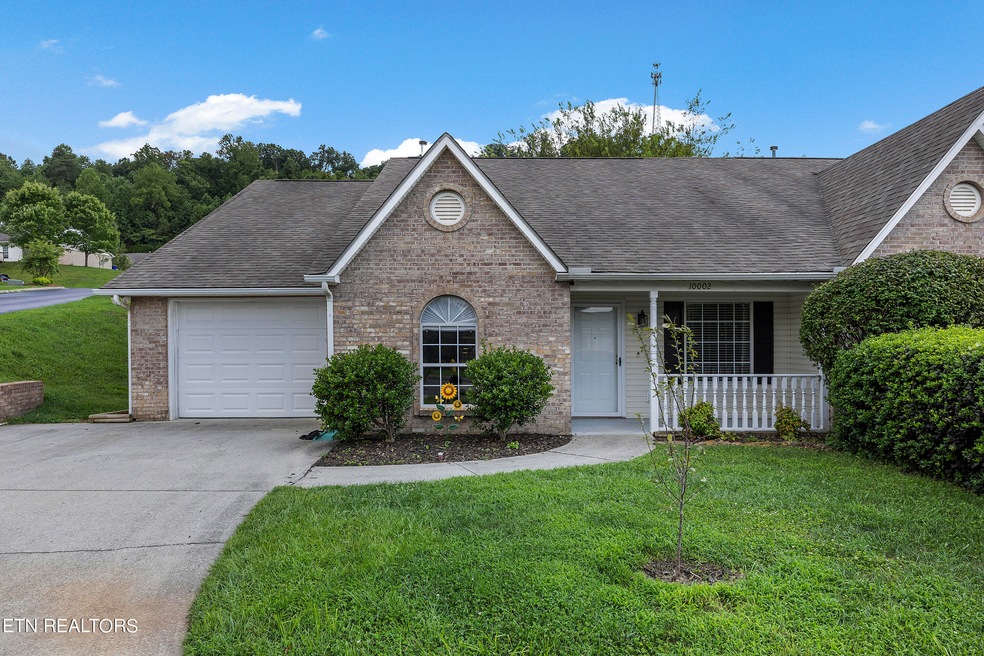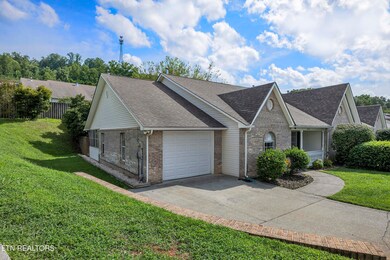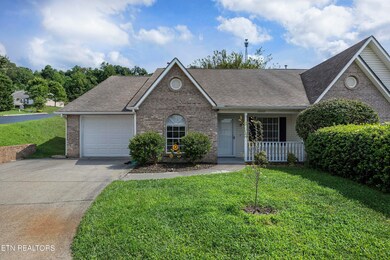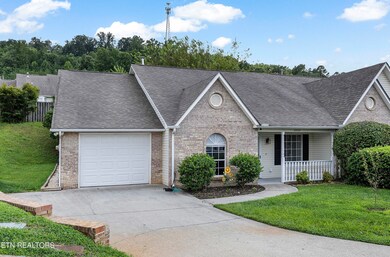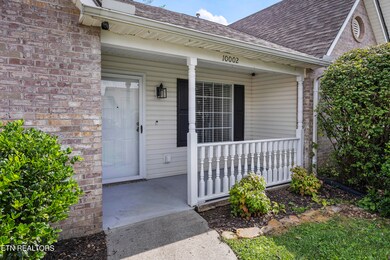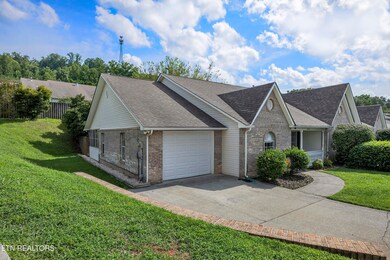
10002 Bellflower Way Knoxville, TN 37932
Hardin Valley NeighborhoodHighlights
- Countryside Views
- Traditional Architecture
- Sun or Florida Room
- Ball Camp Elementary School Rated A-
- Main Floor Primary Bedroom
- Corner Lot
About This Home
As of January 2025Welcome to 10002 Bellflower Way in the highly sought after COVE RIDGE community. The welcoming front porch is the entrance to this beautiful end unit with one car garage located in the convenient HARDIN VALLEY/ WEST KNOXVILLE community. Showcasing 3 bedrooms and 2 baths this home provides the added room needed in today's searches for a place to live. As you step inside this beautiful home you are greeted by LVP flooring that connects the kitchen, dining and living area. The kitchen boasts a tile floor stainless steel appliances showcases a brand-new electric stove, redone painted cabinets. This open area makes meal preparation and entertaining a pleasure.
The primary bedroom offers a peaceful retreat with a private bathroom with walk in shower. Two additional bedrooms and an extra room create space for family, guests home office or just a sitting area.
The generous sized sunroom in the rear of the home, offers a place for relaxation at the end of the day. The private fenced backyard has a small patio where one could enjoy morning coffee. This home also features a year-old furnace and hot water heater, 9-year-old roof, newly painted rooms throughout, and a yearold washer and dryer included.
Located off convenient Hardin Valley Road, this home offers access to to local shopping, dining Ball Camp and Hardin Valley schools. All this plus a community swimming pool as part of the low monthly maintenance fee make this one the one to buy. Wont last so make your reservation to see this home today. Home is being sold AS IS.
Home Details
Home Type
- Single Family
Est. Annual Taxes
- $707
Year Built
- Built in 1994
Lot Details
- 5,227 Sq Ft Lot
- Lot Dimensions are 94.65 x71.89
- Fenced Yard
- Wood Fence
- Corner Lot
- Level Lot
HOA Fees
- $136 Monthly HOA Fees
Parking
- 1 Car Attached Garage
- Parking Available
- Garage Door Opener
Home Design
- Traditional Architecture
- Brick Exterior Construction
- Slab Foundation
- Vinyl Siding
Interior Spaces
- 1,357 Sq Ft Home
- Ceiling Fan
- Family Room
- Combination Kitchen and Dining Room
- Home Office
- Sun or Florida Room
- Countryside Views
Kitchen
- Self-Cleaning Oven
- Range
- Microwave
- Dishwasher
- Disposal
Flooring
- Tile
- Vinyl
Bedrooms and Bathrooms
- 3 Bedrooms
- Primary Bedroom on Main
- 2 Full Bathrooms
- Walk-in Shower
Laundry
- Laundry Room
- Dryer
- Washer
Home Security
- Storm Doors
- Fire and Smoke Detector
Outdoor Features
- Covered patio or porch
Schools
- Hardin Valley Middle School
- Hardin Valley Academy High School
Utilities
- Forced Air Zoned Heating and Cooling System
- Heating System Uses Natural Gas
Listing and Financial Details
- Assessor Parcel Number 104CA015
Community Details
Overview
- Association fees include building exterior, association insurance, trash, grounds maintenance
- Cove Ridge Subdivision
- Mandatory home owners association
- On-Site Maintenance
Amenities
- Community Storage Space
Recreation
- Community Pool
Map
Home Values in the Area
Average Home Value in this Area
Property History
| Date | Event | Price | Change | Sq Ft Price |
|---|---|---|---|---|
| 01/24/2025 01/24/25 | Sold | $329,000 | +2.8% | $242 / Sq Ft |
| 10/09/2024 10/09/24 | Pending | -- | -- | -- |
| 10/07/2024 10/07/24 | For Sale | $320,000 | +9.6% | $236 / Sq Ft |
| 02/28/2023 02/28/23 | Sold | $292,000 | +3.0% | $213 / Sq Ft |
| 01/23/2023 01/23/23 | Pending | -- | -- | -- |
| 01/20/2023 01/20/23 | For Sale | $283,500 | +89.0% | $206 / Sq Ft |
| 11/10/2016 11/10/16 | Sold | $150,000 | -- | $110 / Sq Ft |
Tax History
| Year | Tax Paid | Tax Assessment Tax Assessment Total Assessment is a certain percentage of the fair market value that is determined by local assessors to be the total taxable value of land and additions on the property. | Land | Improvement |
|---|---|---|---|---|
| 2024 | $707 | $45,475 | $0 | $0 |
| 2023 | $707 | $45,475 | $0 | $0 |
| 2022 | $707 | $45,475 | $0 | $0 |
| 2021 | $738 | $34,825 | $0 | $0 |
| 2020 | $738 | $34,825 | $0 | $0 |
| 2019 | $738 | $34,825 | $0 | $0 |
| 2018 | $738 | $34,825 | $0 | $0 |
| 2017 | $738 | $34,825 | $0 | $0 |
| 2016 | $774 | $0 | $0 | $0 |
| 2015 | $774 | $0 | $0 | $0 |
| 2014 | $774 | $0 | $0 | $0 |
Mortgage History
| Date | Status | Loan Amount | Loan Type |
|---|---|---|---|
| Open | $318,019 | FHA | |
| Previous Owner | $252,000 | New Conventional | |
| Previous Owner | $168,000 | New Conventional | |
| Previous Owner | $149,246 | FHA | |
| Previous Owner | $54,000 | New Conventional | |
| Previous Owner | $120,000 | New Conventional | |
| Previous Owner | $131,000 | Fannie Mae Freddie Mac | |
| Previous Owner | $97,100 | Purchase Money Mortgage | |
| Previous Owner | $20,000 | Credit Line Revolving | |
| Previous Owner | $80,000 | Unknown | |
| Previous Owner | $75,000 | No Value Available | |
| Previous Owner | $54,400 | Unknown | |
| Closed | $24,300 | No Value Available |
Deed History
| Date | Type | Sale Price | Title Company |
|---|---|---|---|
| Warranty Deed | $329,000 | Southeast Title | |
| Warranty Deed | $292,000 | -- | |
| Quit Claim Deed | $5,135 | None Listed On Document | |
| Warranty Deed | $152,000 | Stewart Title Company Tn Div | |
| Warranty Deed | $131,000 | A & R Title & Closing Inc | |
| Interfamily Deed Transfer | -- | -- | |
| Warranty Deed | $121,400 | -- | |
| Warranty Deed | $99,000 | Title Professionals Inc |
Similar Homes in Knoxville, TN
Source: East Tennessee REALTORS® MLS
MLS Number: 1278792
APN: 104CA-015
- 10001 Dayflower Way Unit III
- 10107 Bellflower Way
- 9906 Dayflower Way
- 2015 Rehberg Ln
- 2004 Plumb Ridge Rd
- 2709 Ball Camp Byington Rd
- 9915 Belmont Park Ln
- 9510 Daybreak Dr
- 8813 Ball Camp Pike
- 1835 Lovell Rd
- 9700 Seattle Slew Ln
- 1929 Plumb Creek Cir
- 10355 Iverson Ln
- 10451 Wellington Chase Ln
- 1954 Piperton Ln
- 9968 Winding Hill Ln
- 9500 Denning Ln Unit 3
- 1714 Yearling Rd
- 1631 Silver Spur Ln
- 1719 Yearling Rd
