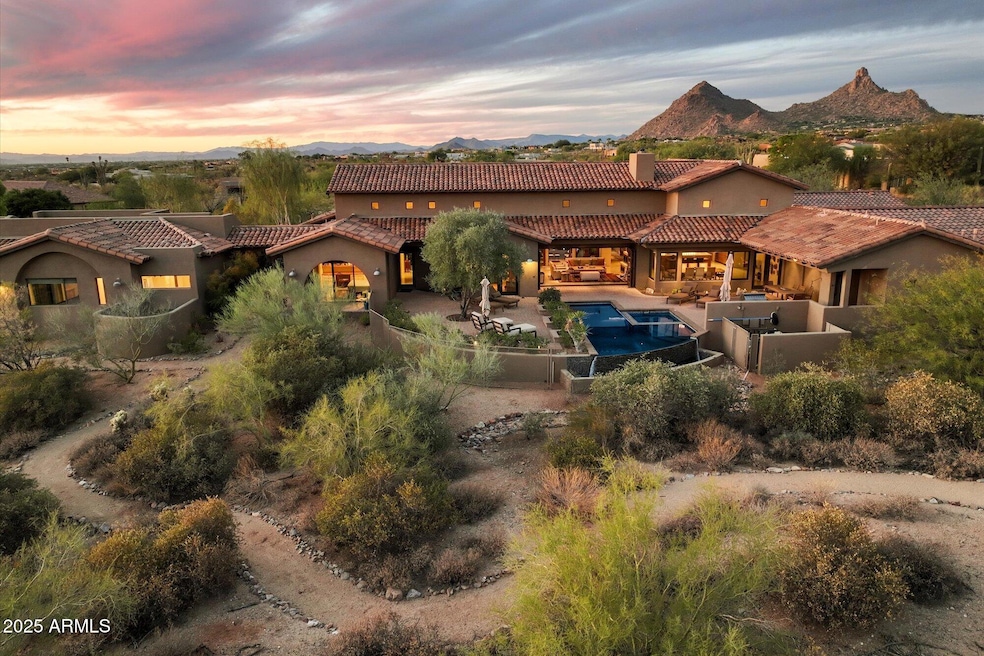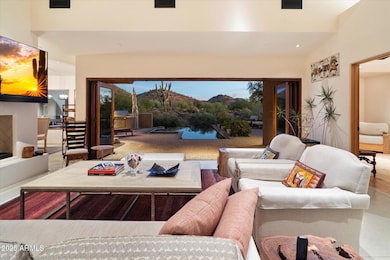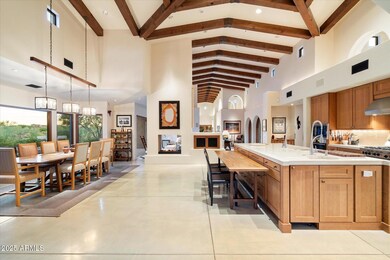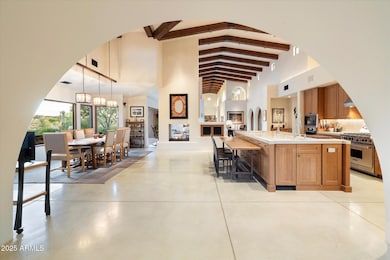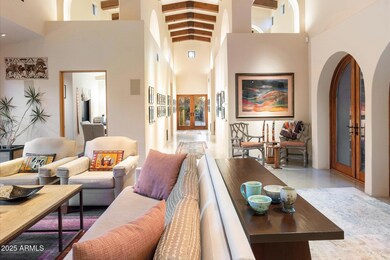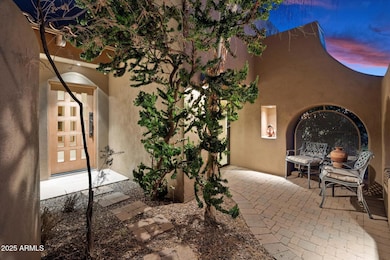
10002 E Adele Ct Scottsdale, AZ 85255
Pinnacle Peak NeighborhoodHighlights
- Guest House
- Heated Spa
- Mountain View
- Sonoran Trails Middle School Rated A-
- 3.33 Acre Lot
- Family Room with Fireplace
About This Home
As of April 2025Welcome to this one-of-one serene sanctuary, designed by Taliesin-trained architects Yumi Doi and Gustad Irani; inspired by the Japanese concept of Shibumi. Nestled on 3.33 acres of pristine Sonoran Desert south of Pinnacle Peak with breathtaking mountain and city lights views, this LEED-certified, single-level home features 4 en-suite bedrooms each with private patios and dual entry points, as well as a detached guest house complete with kitchen, living room, bedroom, walk-in closet, laundry, private courtyard and patio. Additionally there is a library, an office/potential 5th bedroom, and 2 additional half baths. The kitchen features top of the line appliances such as Wolff gas range, Miele steam oven/warming drawer, Subzero refrigerator, wine cooler, ice maker and custom cabinetry. The climate-controlled 4 car garages have built in cabinets and closets for extra storage. Tranquil outdoor spaces crafted by Taliesin's original landscape architect, Joan Brooking. Featuring an abundance of natural light from clerestory windows, seamless flow and privacy, use of thematic arches, natural building materials, and principles of Feng Shui, this home embodies tranquility, elegance, and timeless design. Must experience this property to appreciate the peacefulness of the home and the luxury in the attention to detail.
Last Agent to Sell the Property
Russ Lyon Sotheby's International Realty License #SA581280000

Home Details
Home Type
- Single Family
Est. Annual Taxes
- $9,289
Year Built
- Built in 2007
Lot Details
- 3.33 Acre Lot
- Cul-De-Sac
- Desert faces the front and back of the property
- Wrought Iron Fence
- Corner Lot
- Misting System
- Front and Back Yard Sprinklers
- Sprinklers on Timer
- Private Yard
Parking
- 4 Car Garage
- Heated Garage
- Side or Rear Entrance to Parking
Home Design
- Designed by Organic Design Architects
- Roof Updated in 2023
- Wood Frame Construction
- Spray Foam Insulation
- Tile Roof
- Foam Roof
- Low Volatile Organic Compounds (VOC) Products or Finishes
- Stucco
Interior Spaces
- 5,137 Sq Ft Home
- 1-Story Property
- Central Vacuum
- Vaulted Ceiling
- Ceiling Fan
- Skylights
- Two Way Fireplace
- Gas Fireplace
- Double Pane Windows
- Low Emissivity Windows
- Tinted Windows
- Wood Frame Window
- Family Room with Fireplace
- 2 Fireplaces
- Mountain Views
Kitchen
- Eat-In Kitchen
- Breakfast Bar
- Gas Cooktop
- Built-In Microwave
- ENERGY STAR Qualified Appliances
- Kitchen Island
Flooring
- Wood
- Concrete
Bedrooms and Bathrooms
- 4 Bedrooms
- Primary Bathroom is a Full Bathroom
- 4.5 Bathrooms
- Dual Vanity Sinks in Primary Bathroom
- Hydromassage or Jetted Bathtub
- Bathtub With Separate Shower Stall
Home Security
- Security System Owned
- Smart Home
Eco-Friendly Details
- ENERGY STAR Qualified Equipment for Heating
- No or Low VOC Paint or Finish
Pool
- Heated Spa
- Heated Pool
- Pool Pump
Outdoor Features
- Fire Pit
- Built-In Barbecue
Schools
- Desert Sun Academy Elementary School
- Sonoran Trails Middle School
- Cactus Shadows High School
Utilities
- Cooling System Updated in 2022
- Ducts Professionally Air-Sealed
- Zoned Heating
- Heating System Uses Natural Gas
- Plumbing System Updated in 2022
- High Speed Internet
- Cable TV Available
Additional Features
- No Interior Steps
- Guest House
Community Details
- No Home Owners Association
- Association fees include no fees
- Built by Koshari
- Pinnacle Peak Heights Subdivision
Listing and Financial Details
- Tax Lot 6
- Assessor Parcel Number 217-06-024
Map
Home Values in the Area
Average Home Value in this Area
Property History
| Date | Event | Price | Change | Sq Ft Price |
|---|---|---|---|---|
| 04/17/2025 04/17/25 | Sold | $4,000,000 | 0.0% | $779 / Sq Ft |
| 02/22/2025 02/22/25 | Pending | -- | -- | -- |
| 02/13/2025 02/13/25 | For Sale | $4,000,000 | -- | $779 / Sq Ft |
Tax History
| Year | Tax Paid | Tax Assessment Tax Assessment Total Assessment is a certain percentage of the fair market value that is determined by local assessors to be the total taxable value of land and additions on the property. | Land | Improvement |
|---|---|---|---|---|
| 2025 | $9,289 | $187,049 | -- | -- |
| 2024 | $8,989 | $178,142 | -- | -- |
| 2023 | $8,989 | $214,370 | $42,870 | $171,500 |
| 2022 | $8,694 | $161,580 | $32,310 | $129,270 |
| 2021 | $9,879 | $160,860 | $32,170 | $128,690 |
| 2020 | $10,543 | $163,450 | $32,690 | $130,760 |
| 2019 | $10,604 | $163,260 | $32,650 | $130,610 |
| 2018 | $10,268 | $159,510 | $31,900 | $127,610 |
| 2017 | $9,809 | $147,130 | $29,420 | $117,710 |
| 2016 | $10,494 | $148,880 | $29,770 | $119,110 |
| 2015 | $10,100 | $149,020 | $29,800 | $119,220 |
Mortgage History
| Date | Status | Loan Amount | Loan Type |
|---|---|---|---|
| Previous Owner | $2,800,000 | New Conventional | |
| Previous Owner | $1,063,000 | Adjustable Rate Mortgage/ARM | |
| Previous Owner | $1,262,000 | New Conventional | |
| Previous Owner | $1,450,000 | Unknown | |
| Previous Owner | $1,750,000 | Construction | |
| Previous Owner | $562,500 | New Conventional | |
| Previous Owner | $263,275 | Unknown | |
| Previous Owner | $150,000 | New Conventional |
Deed History
| Date | Type | Sale Price | Title Company |
|---|---|---|---|
| Warranty Deed | $4,000,000 | Chicago Title Agency | |
| Warranty Deed | $750,000 | Capital Title Agency Inc | |
| Warranty Deed | $350,000 | North American Title Agency | |
| Quit Claim Deed | $200,000 | Stewart Title & Trust |
Similar Homes in Scottsdale, AZ
Source: Arizona Regional Multiple Listing Service (ARMLS)
MLS Number: 6817880
APN: 217-06-024
- 23437 N Church Rd Unit 10
- 10067 E Santa Catalina Dr
- 23036 N Via Ventosa
- 9716 E Mariposa Grande Dr
- 10160 E Whispering Wind Dr
- 23222 N Dobson Rd
- 10029 E Cll de Las Brisas
- 22805 N Church Rd
- 10261 E De la o Rd
- 10590 E Pinnacle Peak Rd Unit 5
- 10801 E Happy Valley Rd Unit 86
- 10801 E Happy Valley Rd Unit 4
- 10801 E Happy Valley Rd Unit 102
- 10801 E Happy Valley Rd Unit 27
- 10801 E Happy Valley Rd Unit 132
- 10101 E Happy Valley Rd
- 10324 E Cll de Las Brisas
- 10285 E Chama Rd
- 9431 E Casitas Del Rio Dr
- 23216 N 95th St
