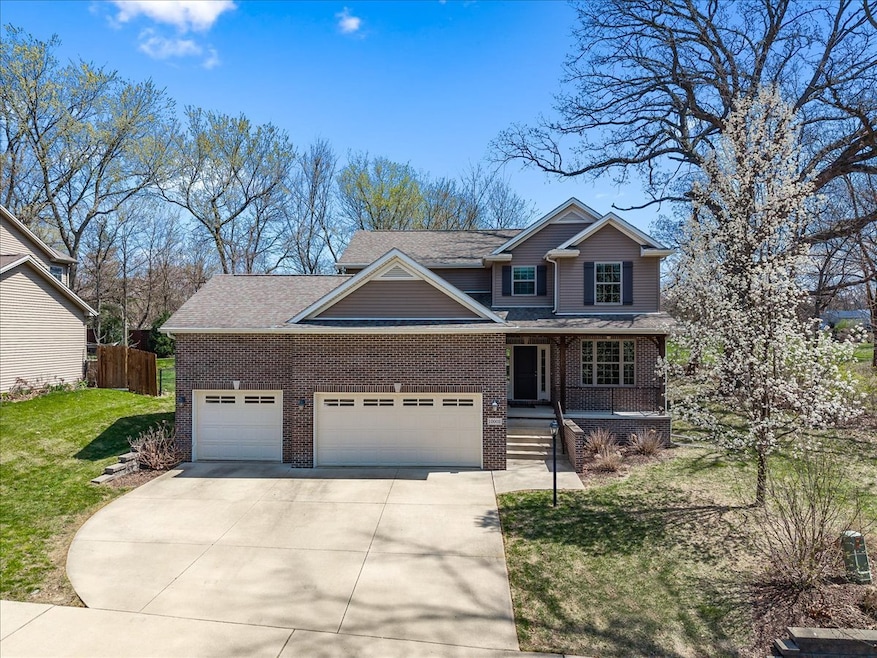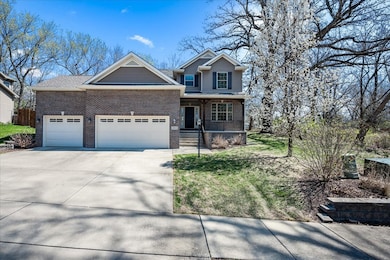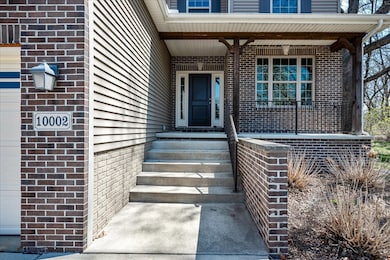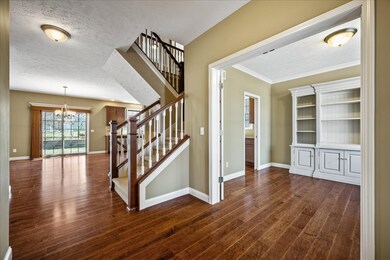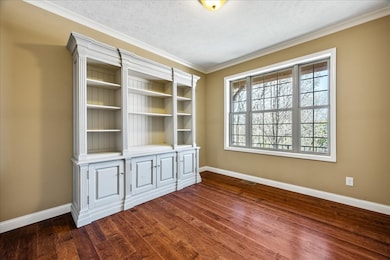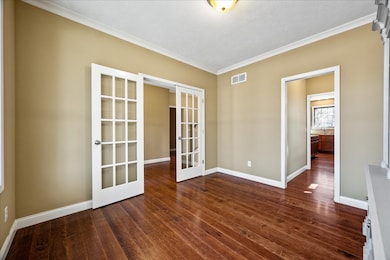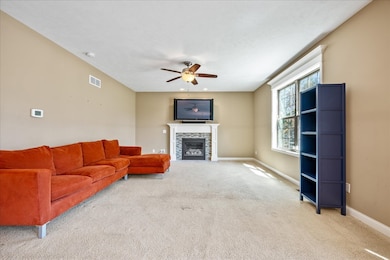
10002 N Brookshire Dr Peoria, IL 61615
North Peoria NeighborhoodEstimated payment $3,046/month
Highlights
- Open Floorplan
- Traditional Architecture
- Whirlpool Bathtub
- Hickory Grove Elementary School Rated A
- Wood Flooring
- Home Office
About This Home
Here is your rare opportunity to own a gorgeous home within the award-winning Dunlap school district! Walking into this 5 bedroom, 3.1 bath home you immediately feel the warmth it provides. The wood trim provides a sense of luxury as you make your way into the open great room and kitchen with quartz countertops and stainless steel appliances. A butler pantry, or planning space, leads you into what can be a formal dining room or be used as a home office. A half-bath and separate laundry room complete the main floor. Upstairs offers 4 bedrooms with a spacious primary suite where you can unwind each day. The basement showcases a finished bedroom, full bath, large family room, and additional room for storage. The oversized three-car garage has extra high ceilings allowing for extra storage or maybe...a basketball hoop??? The home blends in seamlessly with the nearby trees at the end of a quite street, but very close multiple shopping areas. Homes like this do not become available often!!
Home Details
Home Type
- Single Family
Est. Annual Taxes
- $9,192
Year Built
- Built in 2013
Lot Details
- 8,276 Sq Ft Lot
- Lot Dimensions are 74x110
Parking
- 3 Car Garage
Home Design
- Traditional Architecture
- Brick Exterior Construction
Interior Spaces
- 2,994 Sq Ft Home
- 2-Story Property
- Open Floorplan
- Gas Log Fireplace
- Family Room with Fireplace
- Living Room
- Dining Room
- Home Office
- Laundry Room
Kitchen
- Range
- Microwave
- Dishwasher
- Disposal
Flooring
- Wood
- Carpet
Bedrooms and Bathrooms
- 4 Bedrooms
- 5 Potential Bedrooms
- Walk-In Closet
- Dual Sinks
- Whirlpool Bathtub
- Separate Shower
Basement
- Basement Fills Entire Space Under The House
- Finished Basement Bathroom
Schools
- Hickory Grove Elementary School
- Dunlap Middle School
- Dunlap High School
Utilities
- Forced Air Heating and Cooling System
- Heating System Uses Natural Gas
Community Details
- Rollingbrook Subdivision
Map
Home Values in the Area
Average Home Value in this Area
Tax History
| Year | Tax Paid | Tax Assessment Tax Assessment Total Assessment is a certain percentage of the fair market value that is determined by local assessors to be the total taxable value of land and additions on the property. | Land | Improvement |
|---|---|---|---|---|
| 2023 | $9,192 | $102,610 | $16,490 | $86,120 |
| 2022 | $8,557 | $94,350 | $15,550 | $78,800 |
| 2021 | $8,275 | $89,860 | $14,810 | $75,050 |
| 2020 | $8,257 | $88,970 | $14,660 | $74,310 |
| 2019 | $8,492 | $91,720 | $15,110 | $76,610 |
| 2018 | $8,611 | $93,910 | $15,090 | $78,820 |
| 2017 | $9,786 | $106,670 | $15,560 | $91,110 |
| 2016 | $10,858 | $106,670 | $15,560 | $91,110 |
| 2015 | $2,498 | $118,030 | $15,110 | $102,920 |
| 2014 | $1,307 | $28,170 | $14,930 | $13,240 |
| 2013 | -- | $14,780 | $14,780 | $0 |
Property History
| Date | Event | Price | Change | Sq Ft Price |
|---|---|---|---|---|
| 04/20/2025 04/20/25 | Pending | -- | -- | -- |
| 04/17/2025 04/17/25 | For Sale | $408,500 | +30.6% | $136 / Sq Ft |
| 04/18/2014 04/18/14 | Sold | $312,900 | -0.9% | $113 / Sq Ft |
| 03/28/2014 03/28/14 | Pending | -- | -- | -- |
| 06/19/2013 06/19/13 | For Sale | $315,900 | -- | $115 / Sq Ft |
About the Listing Agent

Meet Kenley Kaisershot, the Realtor with deep roots in the community and a knack for making home buying a fun experience! With nearly his entire life spent in the area, Kenley knows the neighborhoods like the back of his hand and can help you find your dream home faster than you can say "sold!" But don't let his dedication to the job fool you - Kenley will inject humor into the home buying process, making even the most stressful moments feel like a walk in the park. So, if you're ready to buy
Kenley's Other Listings
Source: Midwest Real Estate Data (MRED)
MLS Number: 12276470
APN: 09-31-205-017
- 9925 N Garden Ln
- 2213 W Chatsford Ct
- 10004 Brompton Ct
- 2203 W Kenfield Ct
- 0 W Alta Rd
- 2319 W Kenfield Ct
- 2205 W Geneva Rd
- 9815 N Andy Ct
- 2506 Benton Ct
- 10515 N Liverpool Dr
- 3004 W Pilgrims Way
- 3010 W Pilgrims Way
- 3025 W Pilgrims Way
- 10544 N Dahlia Ct
- 10330 N Attingham Park
- 10547 N Dahlia Ct
- 3206 W Pilgrims Way
- 3205 W Pilgrims Way
- 3205 W Saint Charles Place
- 3224 W Pilgrims Way
