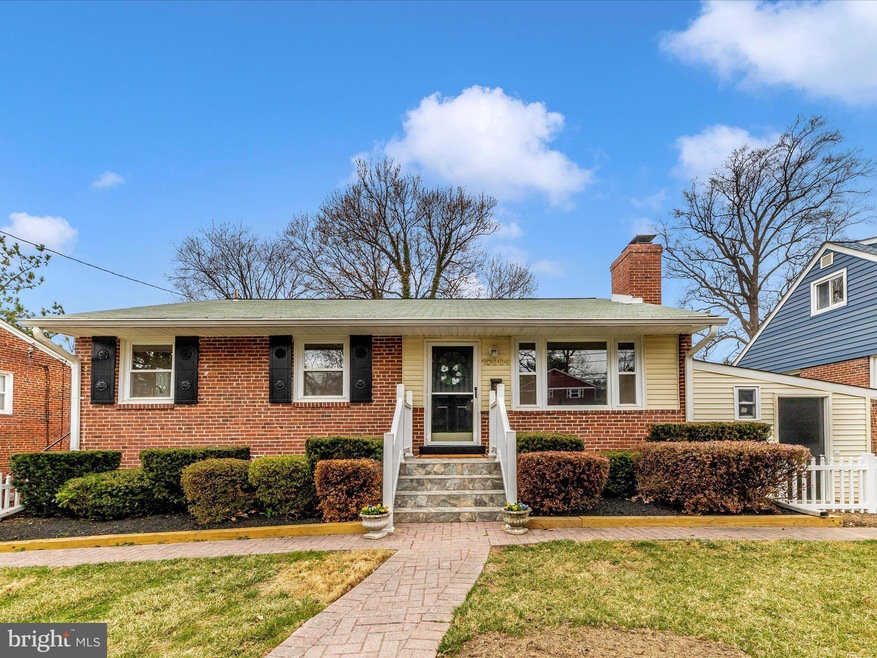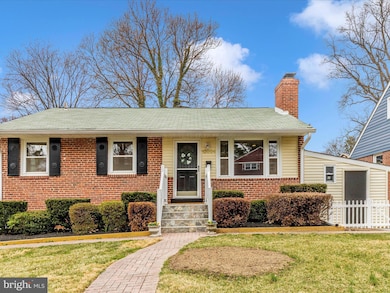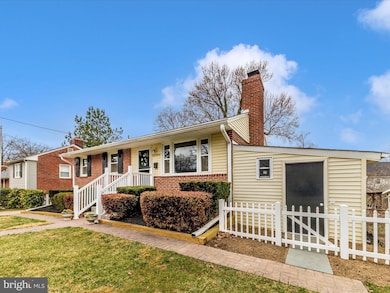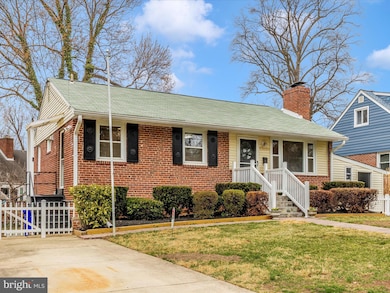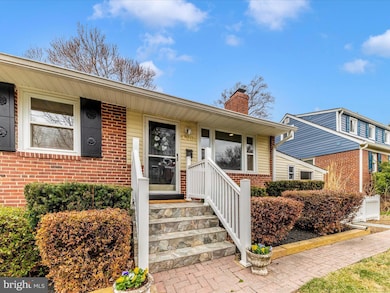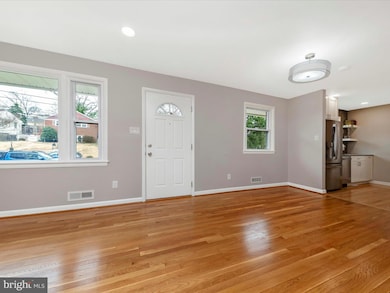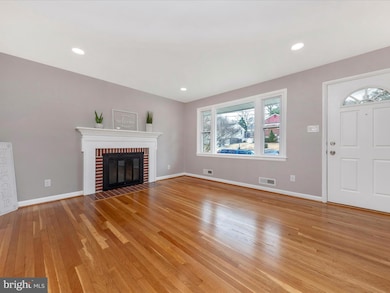
10004 Kinross Ave Silver Spring, MD 20901
South Four Corners NeighborhoodEstimated payment $3,984/month
Highlights
- Raised Ranch Architecture
- Wood Flooring
- No HOA
- Montgomery Knolls Elementary School Rated A
- Attic
- 1-minute walk to South Four Corners Park
About This Home
This is it! Nestled right in the heart of South Four Corners, this Raised Ranch-style home is Move-in Ready and updated from top to bottom! From the moment you arrive, the curb appeal will welcome you in with new front fencing, tasteful landscaping and a hardscaped walkway to the front stoop - complete with updated slate and new railings. As you enter into the home the gleaming refinished original hardwood floors (throughout the whole upper level) set the tone for this beautifully updated space! The living room opens to the dining space and kitchen that was completely renovated in 2023! This space boasts stylish new granite countertops/cabinets/tile backsplash and the space is pulled together by the stainless steel appliances and new hardwood floors! There are three bedrooms on this level and a fully renovated hall bathroom! As you travel down the new staircase to the lower level, you'll find the extra living space you need! The whole lower level has been freshly painted with new flooring throughout! Use it for a rec room to enjoy however you see fit! The laundry room is Huge and there is another fully renovated bathroom on this level as well! Use the extra bonus space off of the laundry room as a pool room/exercise room/storage room - make it your own! From this level, walk out to the covered patio that is partially screened-in. Enjoy your morning coffee & watching the birds or go out into the level, fenced-in back yard! You'll have plenty of storage space for your gardening equipment between the front shed and the additional shed in the backyard! There is a whole house Generac generator in the side yard - A fantastic update that you'll be glad to have, if it is ever needed! Take a short walk or drive to nearby North Four Corners Local Park, Argyle Local Park, or Sligo Creek Stream Valley Park! Your local shopping centers are just minutes away with a Safeway only 4 mins down the road!**This home's total finished square footage is larger than the tax record reflects with over 800 sq. ft. in the lower level alone!** This home is being sold As-Is. Contact the listing agent, Maureen Gilli for the list of updates! Welcome Home!Estimated Mo. Co. Taxes $5,058.45
Open House Schedule
-
Sunday, April 27, 202512:00 to 2:00 pm4/27/2025 12:00:00 PM +00:004/27/2025 2:00:00 PM +00:00Open from 12-2 PM! Stop in and see this gorgeous home, it's newly improved price and all of it's updates!Add to Calendar
Home Details
Home Type
- Single Family
Est. Annual Taxes
- $4,947
Year Built
- Built in 1956
Lot Details
- 5,142 Sq Ft Lot
- Property is Fully Fenced
- Property is zoned R60
Home Design
- Raised Ranch Architecture
- Rambler Architecture
- Brick Exterior Construction
- Slab Foundation
- Composition Roof
Interior Spaces
- Property has 2 Levels
- Recessed Lighting
- Fireplace With Glass Doors
- Dining Area
- Attic
Kitchen
- Gas Oven or Range
- Built-In Microwave
- Extra Refrigerator or Freezer
- Dishwasher
- Stainless Steel Appliances
- Upgraded Countertops
- Disposal
Flooring
- Wood
- Luxury Vinyl Plank Tile
Bedrooms and Bathrooms
- 3 Main Level Bedrooms
Laundry
- Dryer
- Washer
Finished Basement
- Walk-Out Basement
- Rear Basement Entry
Parking
- Driveway
- On-Street Parking
Eco-Friendly Details
- Energy-Efficient Appliances
Utilities
- Forced Air Heating and Cooling System
- Power Generator
- Natural Gas Water Heater
Community Details
- No Home Owners Association
- Country Club View Subdivision
Listing and Financial Details
- Tax Lot 18
- Assessor Parcel Number 161301105860
Map
Home Values in the Area
Average Home Value in this Area
Tax History
| Year | Tax Paid | Tax Assessment Tax Assessment Total Assessment is a certain percentage of the fair market value that is determined by local assessors to be the total taxable value of land and additions on the property. | Land | Improvement |
|---|---|---|---|---|
| 2024 | $4,947 | $366,200 | $0 | $0 |
| 2023 | $1,313 | $356,500 | $0 | $0 |
| 2022 | $653 | $346,800 | $204,700 | $142,100 |
| 2021 | $3,075 | $343,300 | $0 | $0 |
| 2020 | $3,075 | $339,800 | $0 | $0 |
| 2019 | $857 | $336,300 | $190,000 | $146,300 |
| 2018 | $2,975 | $333,367 | $0 | $0 |
| 2017 | $5,753 | $330,433 | $0 | $0 |
| 2016 | -- | $327,500 | $0 | $0 |
| 2015 | $2,896 | $316,200 | $0 | $0 |
| 2014 | $2,896 | $304,900 | $0 | $0 |
Property History
| Date | Event | Price | Change | Sq Ft Price |
|---|---|---|---|---|
| 04/22/2025 04/22/25 | Price Changed | $640,000 | -1.5% | $450 / Sq Ft |
| 03/21/2025 03/21/25 | For Sale | $650,000 | -- | $457 / Sq Ft |
Similar Homes in the area
Source: Bright MLS
MLS Number: MDMC2170392
APN: 13-01105860
- 10028 Greenock Rd
- 10110 Brunett Ave
- 9901 Markham St
- 9906 Rogart Rd
- 9905 Portland Rd
- 1009 Stirling Rd
- 10126 Renfrew Rd
- 1012 Stirling Rd
- 9704 Lorain Ave
- 10002 Reddick Dr
- 10115 Tenbrook Dr
- 1106 Dryden St
- 9704 Hastings Dr
- 903 Laredo Rd
- 1213 Forest Glen Rd
- 1002 Laredo Rd
- 123 Northwood Ave
- 9707 Fairway Ave
- 10210 Pierce Dr
- 306 Marvin Rd
