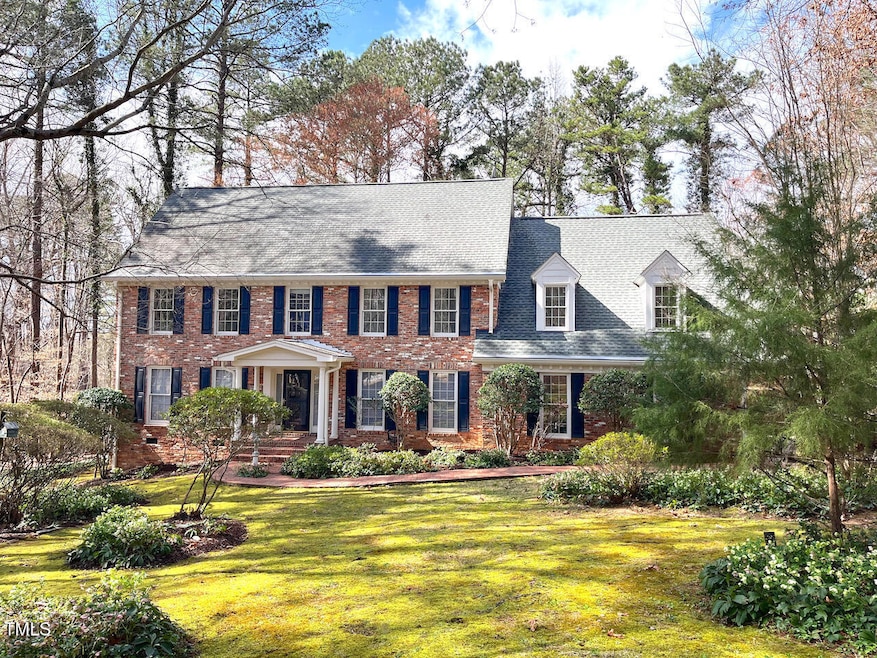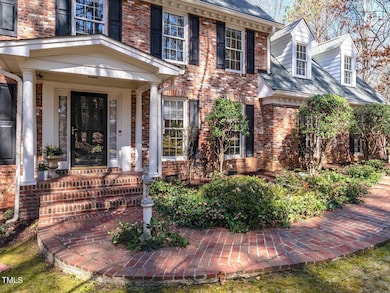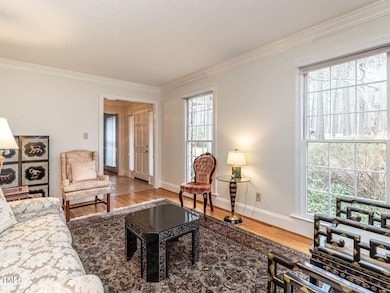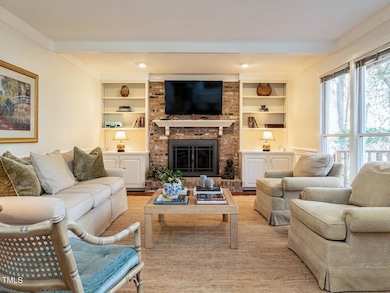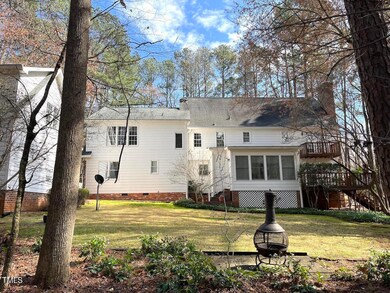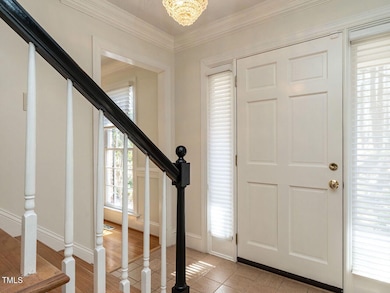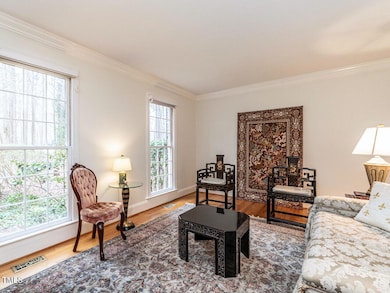
10005 Avocado Cir Raleigh, NC 27615
Stonebridge NeighborhoodHighlights
- Guest House
- Fishing
- 0.9 Acre Lot
- West Millbrook Middle School Rated A-
- Finished Room Over Garage
- Community Lake
About This Home
As of April 2025Abundant space in a private setting defines this traditional brick home on a quiet cul-de-sac in the desirable Stonebridge neighborhood. Set on nearly an acre of land, your possibilities are endless with this home that has been lovingly cared for by the same family for more than 35 years, now awaiting your personal touch.
This 4-bedroom, 3.5-bath property stands apart with its curb appeal and timeless exterior details. An auxiliary structure, built in 2001, offers a second 2-car garage (bringing total capacity to four) with an additional 518 sqft of finished living space and full bath above—perfect for a home office, studio, or guest quarters.
The main level features convenient first-floor living with a bedroom and full bath. Enjoy the well-appointed kitchen with granite countertops and stainless appliances that flows into versatile dining and entertaining areas. The family room offers a wood-burning fireplace, while the sunroom showcases panoramic views of your private yard. Upstairs, find three bedrooms including a primary suite with fireplace and private deck, plus an expansive bonus room. Additional space includes a spacious 680 SqFt walk-up unfinished attic, offering even more potential for this remarkable property. Stonebridge offers dual pools, tennis/pickleball courts, soccer field, fishing lake, and clubhouse—all with modest HOA fees and no city taxes.
Home Details
Home Type
- Single Family
Est. Annual Taxes
- $4,410
Year Built
- Built in 1980
Lot Details
- 0.9 Acre Lot
- Cul-De-Sac
- Private Lot
- Gentle Sloping Lot
- Wooded Lot
- Landscaped with Trees
- Back and Front Yard
HOA Fees
- $88 Monthly HOA Fees
Parking
- 4 Car Direct Access Garage
- Finished Room Over Garage
- Parking Accessed On Kitchen Level
- Private Driveway
- Additional Parking
- 2 Open Parking Spaces
Home Design
- Traditional Architecture
- Georgian Architecture
- Brick Veneer
- Brick Foundation
- Pillar, Post or Pier Foundation
- Block Foundation
- Shingle Roof
- Architectural Shingle Roof
- HardiePlank Type
Interior Spaces
- 3,479 Sq Ft Home
- 3-Story Property
- Built-In Features
- Bookcases
- Crown Molding
- Ceiling Fan
- Family Room with Fireplace
- 2 Fireplaces
- Living Room
- Dining Room
- Bonus Room
- Sun or Florida Room
- Granite Countertops
Flooring
- Wood
- Carpet
- Ceramic Tile
- Luxury Vinyl Tile
Bedrooms and Bathrooms
- 4 Bedrooms
- Main Floor Bedroom
- Fireplace in Primary Bedroom
Laundry
- Laundry in Hall
- Laundry on upper level
Attic
- Attic Floors
- Permanent Attic Stairs
Outdoor Features
- Deck
- Separate Outdoor Workshop
- Outbuilding
- Rear Porch
Schools
- Baileywick Elementary School
- West Millbrook Middle School
- Millbrook High School
Utilities
- Multiple cooling system units
- Central Heating and Cooling System
- Heat Pump System
- Septic Tank
Additional Features
- Guest House
- Suburban Location
Listing and Financial Details
- Assessor Parcel Number 0798791952
Community Details
Overview
- Association fees include ground maintenance, storm water maintenance
- Stonebridge/Charleston Association, Phone Number (919) 847-3003
- Stonebridge Subdivision
- Maintained Community
- Community Parking
- Community Lake
- Pond Year Round
- Stream
Amenities
- Picnic Area
- Clubhouse
Recreation
- Tennis Courts
- Community Basketball Court
- Recreation Facilities
- Community Playground
- Community Pool
- Fishing
- Park
Map
Home Values in the Area
Average Home Value in this Area
Property History
| Date | Event | Price | Change | Sq Ft Price |
|---|---|---|---|---|
| 04/21/2025 04/21/25 | Sold | $830,000 | +5.7% | $239 / Sq Ft |
| 03/23/2025 03/23/25 | Pending | -- | -- | -- |
| 03/17/2025 03/17/25 | For Sale | $785,000 | -- | $226 / Sq Ft |
Tax History
| Year | Tax Paid | Tax Assessment Tax Assessment Total Assessment is a certain percentage of the fair market value that is determined by local assessors to be the total taxable value of land and additions on the property. | Land | Improvement |
|---|---|---|---|---|
| 2024 | $4,410 | $706,976 | $175,000 | $531,976 |
| 2023 | $3,643 | $464,664 | $100,000 | $364,664 |
| 2022 | $3,376 | $464,664 | $100,000 | $364,664 |
| 2021 | $3,285 | $464,664 | $100,000 | $364,664 |
| 2020 | $3,231 | $464,664 | $100,000 | $364,664 |
| 2019 | $3,602 | $438,629 | $150,000 | $288,629 |
| 2018 | $3,311 | $438,629 | $150,000 | $288,629 |
| 2017 | $3,139 | $438,629 | $150,000 | $288,629 |
| 2016 | $3,075 | $438,629 | $150,000 | $288,629 |
| 2015 | $2,971 | $424,867 | $162,000 | $262,867 |
| 2014 | -- | $424,867 | $162,000 | $262,867 |
Mortgage History
| Date | Status | Loan Amount | Loan Type |
|---|---|---|---|
| Open | $295,873 | FHA | |
| Closed | $360,514 | Unknown | |
| Closed | $270,000 | Fannie Mae Freddie Mac | |
| Closed | $175,000 | Unknown | |
| Closed | $184,000 | Unknown | |
| Closed | $52,000 | Credit Line Revolving |
Deed History
| Date | Type | Sale Price | Title Company |
|---|---|---|---|
| Interfamily Deed Transfer | -- | Accurate Title Group Llc | |
| Deed | $200,000 | -- |
Similar Homes in Raleigh, NC
Source: Doorify MLS
MLS Number: 10082803
APN: 0798.02-79-1952-000
- 812 Oxgate Cir
- 1012 Casa Dega Way
- 9709 Baileywick Rd
- 10509 Leslie Dr
- 5428 Winding View Ln
- 9336 Baileywick Rd
- 8805 Stage Ford Rd
- 9317 Baileywick Rd
- 8713 Gleneagles Dr
- 10609 Lowery Dr
- 1301 Merrington Cir
- 14115 Allison Dr
- 2820 Mattlyn Ct
- 5300 Mandrake Ct
- 2829 Patrie Place
- 5301 Mandrake Ct
- 8940 Wildwood Links
- 1432 Quarter Point
- 1426 Quarter Point
- 1415 Quarter Point
