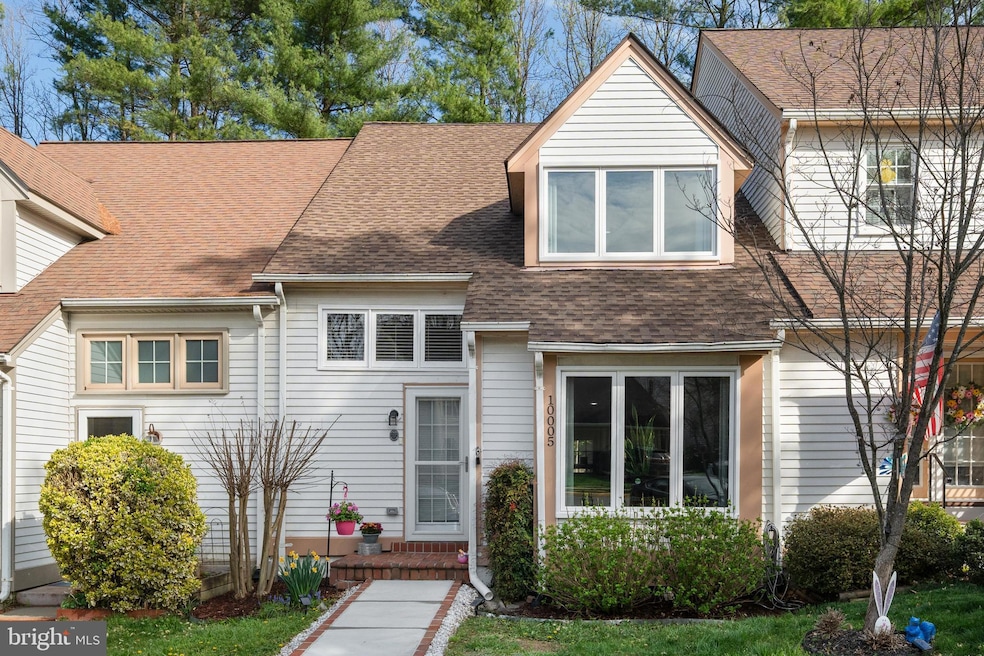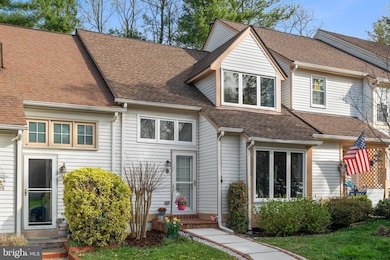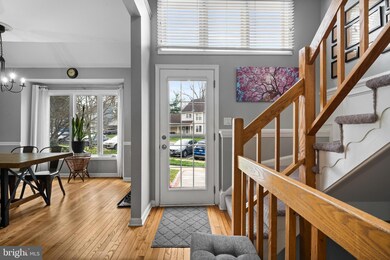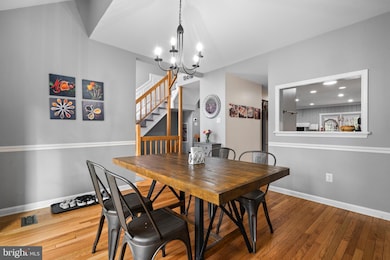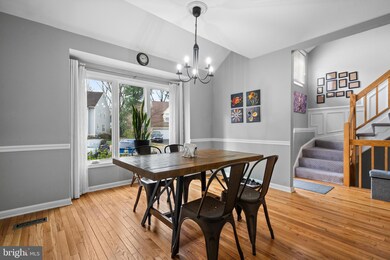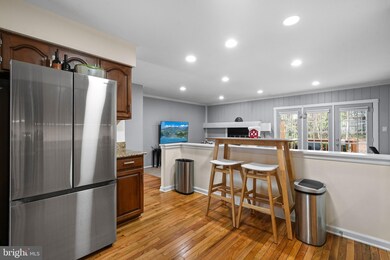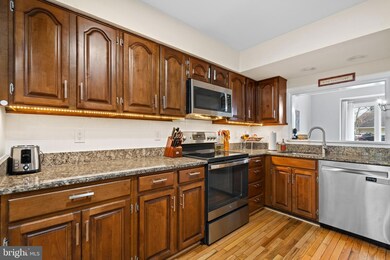
10005 Beacon Pond Ln Burke, VA 22015
Burke Centre NeighborhoodEstimated payment $4,317/month
Highlights
- View of Trees or Woods
- Colonial Architecture
- Deck
- Terra Centre Elementary School Rated A-
- Community Lake
- Wood Flooring
About This Home
Welcome to this beautiful 3-bedroom, 3.5-bathroom townhome in the heart of Burke! A newly installed front pathway leads you into a light-filled home featuring a spacious eat-in kitchen with granite countertops, a new refrigerator, electric range, dishwasher, and microwave.
The inviting family room offers ample space, a cozy wood-burning fireplace, built-in bookcases, and access to the deck—perfect for relaxing or entertaining. A generously sized formal dining room at the front of the home completes the main level. Upstairs, you'll find brand-new LVP flooring and freshly carpeted stairs. The primary bedroom boasts a walk-in closet and serene views of the surrounding trees.
The lower level provides a large recreation room, a versatile bonus room, and a separate laundry room with plenty of storage. Recent updates include new windows (2022), a newly installed HVAC system (2024), and a new water heater (2020). This home includes two assigned parking spaces right in front and offers access to Burke Centre pools, community centers, and scenic trails. Conveniently located near the VRE and major commuter routes. Don't miss your chance!
Listing Agent
Tien Dao
Redfin Corporation License #SP200205642

Townhouse Details
Home Type
- Townhome
Est. Annual Taxes
- $6,948
Year Built
- Built in 1984
Lot Details
- 1,628 Sq Ft Lot
HOA Fees
- $110 Monthly HOA Fees
Home Design
- Colonial Architecture
Interior Spaces
- Property has 3 Levels
- Built-In Features
- Ceiling Fan
- Recessed Lighting
- Wood Burning Fireplace
- Window Treatments
- Living Room
- Dining Room
- Storage Room
- Views of Woods
- Finished Basement
- Connecting Stairway
- Attic
Kitchen
- Breakfast Area or Nook
- Electric Oven or Range
- Stove
- Built-In Microwave
- Dishwasher
- Upgraded Countertops
- Disposal
Flooring
- Wood
- Carpet
- Laminate
Bedrooms and Bathrooms
- 3 Bedrooms
- En-Suite Primary Bedroom
- En-Suite Bathroom
Laundry
- Laundry Room
- Dryer
- Washer
Parking
- Parking Lot
- 2 Assigned Parking Spaces
Outdoor Features
- Deck
- Exterior Lighting
Schools
- Terra Centre Elementary School
- Robinson Secondary Middle School
- Robinson Secondary High School
Utilities
- Central Air
- Heat Pump System
- Electric Water Heater
Listing and Financial Details
- Tax Lot 39
- Assessor Parcel Number 0774 20 0039
Community Details
Overview
- Association fees include management, road maintenance, snow removal, trash, reserve funds, pool(s)
- Burke Centre Conservancy HOA
- Burke Centre Subdivision
- Community Lake
Amenities
- Common Area
- Community Center
Recreation
- Tennis Courts
- Community Basketball Court
- Community Playground
- Community Pool
- Pool Membership Available
- Jogging Path
- Bike Trail
Map
Home Values in the Area
Average Home Value in this Area
Tax History
| Year | Tax Paid | Tax Assessment Tax Assessment Total Assessment is a certain percentage of the fair market value that is determined by local assessors to be the total taxable value of land and additions on the property. | Land | Improvement |
|---|---|---|---|---|
| 2024 | $6,506 | $561,600 | $195,000 | $366,600 |
| 2023 | $6,056 | $536,640 | $185,000 | $351,640 |
| 2022 | $5,764 | $504,060 | $165,000 | $339,060 |
| 2021 | $5,313 | $452,720 | $135,000 | $317,720 |
| 2020 | $4,917 | $415,440 | $130,000 | $285,440 |
| 2019 | $5,307 | $448,420 | $130,000 | $318,420 |
| 2018 | $4,761 | $413,970 | $125,000 | $288,970 |
| 2017 | $4,679 | $403,030 | $125,000 | $278,030 |
| 2016 | $4,566 | $394,150 | $125,000 | $269,150 |
| 2015 | $4,302 | $385,450 | $120,000 | $265,450 |
| 2014 | -- | $375,450 | $110,000 | $265,450 |
Property History
| Date | Event | Price | Change | Sq Ft Price |
|---|---|---|---|---|
| 04/04/2025 04/04/25 | Pending | -- | -- | -- |
| 04/03/2025 04/03/25 | For Sale | $650,000 | +50.6% | $277 / Sq Ft |
| 09/18/2019 09/18/19 | Sold | $431,500 | +0.3% | $208 / Sq Ft |
| 08/30/2019 08/30/19 | Pending | -- | -- | -- |
| 08/26/2019 08/26/19 | Price Changed | $430,000 | -4.0% | $207 / Sq Ft |
| 08/14/2019 08/14/19 | For Sale | $448,000 | +8.7% | $216 / Sq Ft |
| 02/06/2015 02/06/15 | Sold | $412,000 | -0.7% | $265 / Sq Ft |
| 12/19/2014 12/19/14 | Pending | -- | -- | -- |
| 09/04/2014 09/04/14 | For Sale | $415,000 | -- | $267 / Sq Ft |
Deed History
| Date | Type | Sale Price | Title Company |
|---|---|---|---|
| Bargain Sale Deed | $431,500 | Republic Title Inc | |
| Warranty Deed | $412,000 | -- | |
| Warranty Deed | $390,000 | -- |
Mortgage History
| Date | Status | Loan Amount | Loan Type |
|---|---|---|---|
| Open | $352,000 | New Conventional | |
| Closed | $351,500 | New Conventional | |
| Previous Owner | $362,000 | New Conventional | |
| Previous Owner | $380,765 | FHA | |
| Previous Owner | $384,817 | FHA | |
| Previous Owner | $250,000 | Adjustable Rate Mortgage/ARM |
Similar Homes in the area
Source: Bright MLS
MLS Number: VAFX2230882
APN: 0774-20-0039
- 6218 Belleair Rd
- 5910 Wood Sorrels Ct
- 9942 Hemlock Woods Ln
- 5884 Wood Flower Ct
- 6127 Pond Spice Ln
- 6309 Belleair Rd
- 5912 New England Woods Dr
- 10204 Faire Commons Ct
- 5848 New England Woods Dr
- 9827 Wolcott Dr
- 10435 Todman Landing Ct
- 6132 Poburn Landing Ct
- 10310 Bridgetown Place Unit 56
- 5709 Wood Mouse Ct
- 9923 Wooden Dove Ct
- 6119 Dory Landing Ct
- 6306 Falling Brook Dr
- 6055 Burnside Landing Dr
- 6001 Powells Landing Rd
- 6115 Martins Landing Ct
