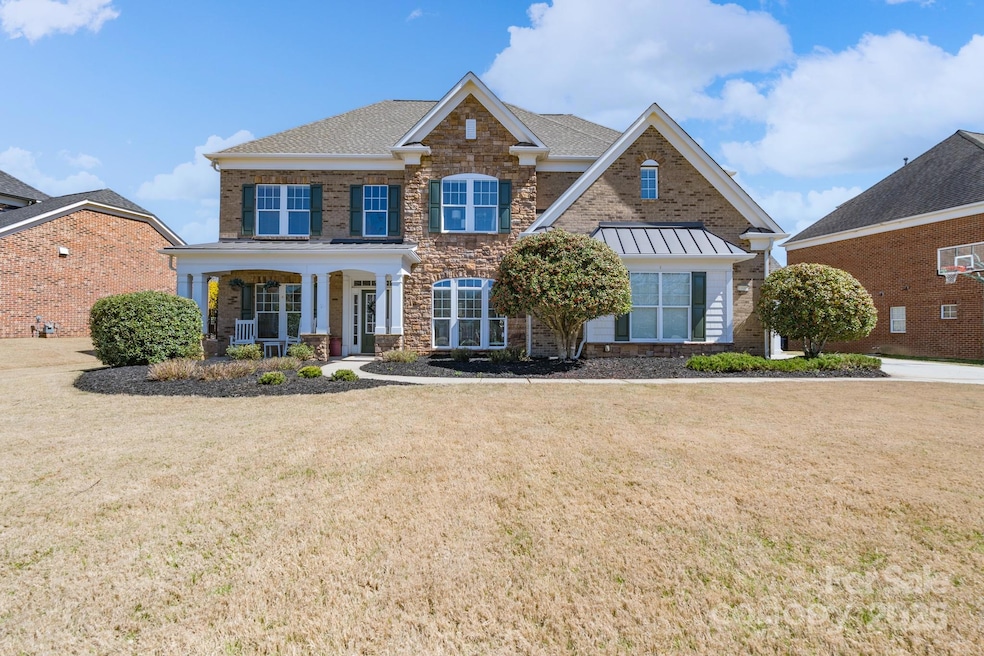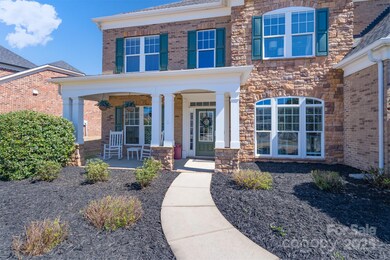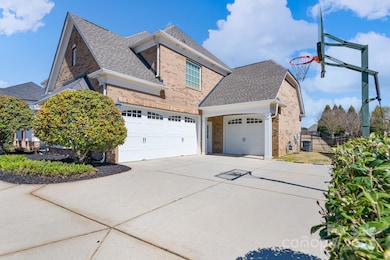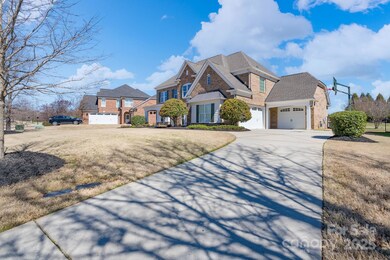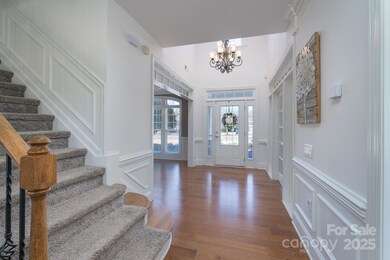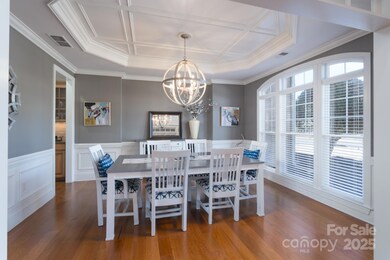
10005 Chimney Dr Waxhaw, NC 28173
Estimated payment $5,997/month
Highlights
- Fitness Center
- Open Floorplan
- Pond
- Sandy Ridge Elementary School Rated A
- Clubhouse
- Transitional Architecture
About This Home
Welcome to 10005 Chimney Drive, a stunning all-brick home in the prestigious Chimneys of Marvin community. This spacious 5-6-bedroom, 5-bathroom residence offers just under 4,000 sq. ft. of elegant living space. The gourmet kitchen features stainless steel appliances, granite countertops, a large island, and a butler's nook—perfect for entertaining. Enjoy flexible living with a bonus room and a dedicated office. Outside, relax on the brick and cobblestone patio with a cozy outdoor fireplace. The 0.46-acre lot is beautifully landscaped, and the three-car garage provides ample storage. Located in a top-rated school district with access to community amenities, sidewalks and street lights for safety on both sides of the street, this home blends luxury and comfort in an unbeatable location! Downtown Waxhaw, Waverly and Blakney, all with great restaurants and shopping minutes away in any direction. A must see!!
Home Details
Home Type
- Single Family
Est. Annual Taxes
- $3,401
Year Built
- Built in 2007
Lot Details
- Lot Dimensions are 112x276x31x287
- Back Yard Fenced
- Level Lot
- Irrigation
- Property is zoned AJ0
HOA Fees
- $133 Monthly HOA Fees
Parking
- 3 Car Attached Garage
- Garage Door Opener
- Driveway
Home Design
- Transitional Architecture
- Slab Foundation
- Four Sided Brick Exterior Elevation
Interior Spaces
- 3-Story Property
- Open Floorplan
- Insulated Windows
- Window Treatments
- French Doors
- Entrance Foyer
- Family Room with Fireplace
- Pull Down Stairs to Attic
Kitchen
- Breakfast Bar
- Built-In Self-Cleaning Double Oven
- Gas Cooktop
- Range Hood
- Microwave
- Plumbed For Ice Maker
- Dishwasher
- Kitchen Island
- Disposal
Flooring
- Wood
- Tile
Bedrooms and Bathrooms
- Walk-In Closet
- 5 Full Bathrooms
Outdoor Features
- Pond
- Covered patio or porch
Schools
- Sandy Ridge Elementary School
- Marvin Ridge Middle School
- Marvin Ridge High School
Utilities
- Forced Air Heating and Cooling System
- Gas Water Heater
Listing and Financial Details
- Assessor Parcel Number 06-210-166
Community Details
Overview
- Cams Association, Phone Number (877) 672-2267
- Built by PULTE
- The Chimneys Of Marvin Subdivision
- Mandatory home owners association
Amenities
- Clubhouse
Recreation
- Tennis Courts
- Indoor Game Court
- Community Playground
- Fitness Center
- Community Pool
Map
Home Values in the Area
Average Home Value in this Area
Tax History
| Year | Tax Paid | Tax Assessment Tax Assessment Total Assessment is a certain percentage of the fair market value that is determined by local assessors to be the total taxable value of land and additions on the property. | Land | Improvement |
|---|---|---|---|---|
| 2024 | $3,401 | $541,800 | $117,000 | $424,800 |
| 2023 | $3,389 | $541,800 | $117,000 | $424,800 |
| 2022 | $3,389 | $541,800 | $117,000 | $424,800 |
| 2021 | $3,381 | $541,800 | $117,000 | $424,800 |
| 2020 | $3,600 | $467,500 | $87,000 | $380,500 |
| 2019 | $3,582 | $467,500 | $87,000 | $380,500 |
| 2018 | $3,582 | $467,500 | $87,000 | $380,500 |
| 2017 | $3,704 | $457,100 | $87,000 | $370,100 |
| 2016 | $3,638 | $457,100 | $87,000 | $370,100 |
| 2015 | $3,678 | $457,100 | $87,000 | $370,100 |
| 2014 | $2,988 | $434,890 | $90,000 | $344,890 |
Property History
| Date | Event | Price | Change | Sq Ft Price |
|---|---|---|---|---|
| 03/28/2025 03/28/25 | For Sale | $1,000,000 | -- | $260 / Sq Ft |
Deed History
| Date | Type | Sale Price | Title Company |
|---|---|---|---|
| Warranty Deed | $437,500 | None Available | |
| Warranty Deed | $472,500 | Chicago Title Insurance |
Mortgage History
| Date | Status | Loan Amount | Loan Type |
|---|---|---|---|
| Open | $397,500 | New Conventional | |
| Closed | $393,750 | New Conventional | |
| Previous Owner | $384,000 | Unknown | |
| Previous Owner | $72,000 | Credit Line Revolving | |
| Previous Owner | $377,824 | Unknown | |
| Previous Owner | $94,456 | Stand Alone Second |
Similar Homes in Waxhaw, NC
Source: Canopy MLS (Canopy Realtor® Association)
MLS Number: 4235239
APN: 06-210-166
- 10104 Silverling Dr
- 2610 Creek Manor Dr
- 2616 Creek Manor Dr
- 9900 Silverling Dr
- 3531 Pierre Ln
- 4323 Wiregrass Dr
- 9723 Sedgefield Dr
- 2408 Chatham Dr
- 10415 Waxhaw Manor Dr
- 3140 S Legacy Park Blvd
- 3411 Xandra Ct
- 5076 Timber Falls Dr
- 9100 Woodhall Lake Dr
- 3614 Monastic Rd
- 1716 Funny Cide Dr
- 5532 Muckross Ln
- 8742 Belt Ln
- LOT 3 Maxwell Ct
- 9901 Strike the Gold Ln
- 3201 Oak Brook Dr
