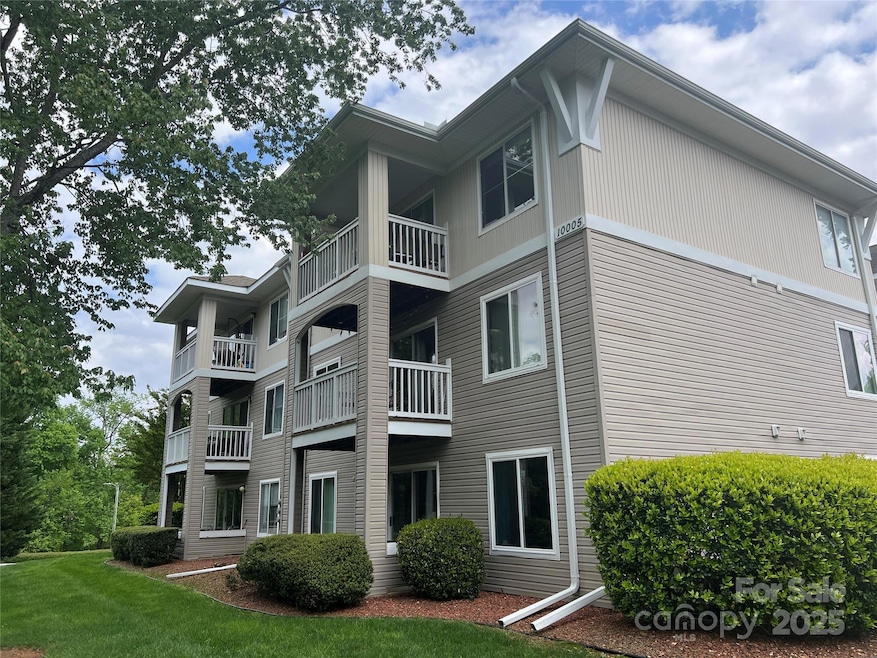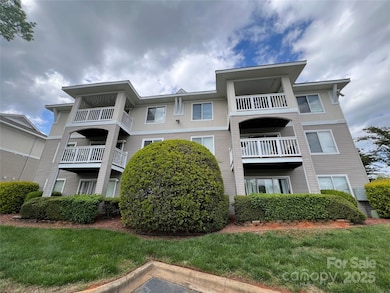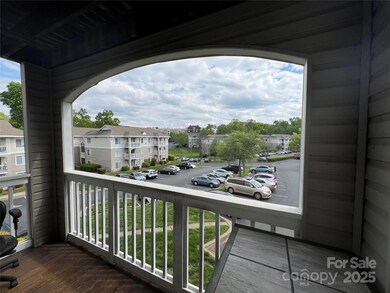
10005 Graduate Ln Charlotte, NC 28262
Harris-Houston NeighborhoodEstimated payment $2,412/month
About This Home
This 2nd floor condominium, boasting 4 bedrooms and 4 bathrooms, located within walking distance of UNC Charlotte offers a fantastic opportunity for investors. Each spacious bedroom features a private bathroom, walk-in closet, and individual locking door. The shared living space includes a spacious common area, kitchen, a dedicated laundry room with a full-size washer and dryer, and balcony. Separate leases for each room provide flexibility and consistent rental income potential. Four parking permits are included for use in the community lot. New HVAC installed on 12/31/21. New kitchen countertops in 2024, and fresh wall paint this month. Conveniently situated near I-485, I-85 and the light rail, for ease of travel, and is also within walking distance or a short bike ride to UNCC campus, shopping, dining, and entertainment.
Please do not disturb tenants. Property is being sold As-Is.
Listing Agent
Propeos Real Estate LLC Brokerage Email: erica@propeosrealestate.com License #269886
Property Details
Home Type
- Condominium
Est. Annual Taxes
- $1,716
Year Built
- Built in 1997
HOA Fees
- $265 Monthly HOA Fees
Home Design
- Slab Foundation
- Vinyl Siding
Interior Spaces
- 1,286 Sq Ft Home
- 3-Story Property
- Laundry Room
Kitchen
- Electric Range
- Microwave
- Dishwasher
Bedrooms and Bathrooms
- 4 Main Level Bedrooms
- 4 Full Bathrooms
Parking
- 4 Open Parking Spaces
- Parking Lot
Schools
- University Meadows Elementary School
- James Martin Middle School
- Julius L. Chambers High School
Utilities
- Electric Water Heater
Community Details
- William Douglas Association, Phone Number (704) 347-8900
- University Terrace North Subdivision
- Mandatory home owners association
Listing and Financial Details
- Assessor Parcel Number 051-335-45
Map
Home Values in the Area
Average Home Value in this Area
Tax History
| Year | Tax Paid | Tax Assessment Tax Assessment Total Assessment is a certain percentage of the fair market value that is determined by local assessors to be the total taxable value of land and additions on the property. | Land | Improvement |
|---|---|---|---|---|
| 2023 | $1,716 | $206,397 | $0 | $206,397 |
| 2022 | $1,176 | $108,900 | $0 | $108,900 |
| 2021 | $1,165 | $108,900 | $0 | $108,900 |
| 2020 | $1,051 | $108,900 | $0 | $108,900 |
| 2019 | $1,142 | $108,900 | $0 | $108,900 |
| 2018 | $1,187 | $84,900 | $11,300 | $73,600 |
| 2017 | $1,162 | $84,900 | $11,300 | $73,600 |
| 2016 | $1,152 | $84,900 | $11,300 | $73,600 |
| 2015 | $1,141 | $84,900 | $11,300 | $73,600 |
| 2014 | $1,129 | $84,900 | $11,300 | $73,600 |
Property History
| Date | Event | Price | Change | Sq Ft Price |
|---|---|---|---|---|
| 04/13/2025 04/13/25 | For Sale | $359,000 | -- | $279 / Sq Ft |
Deed History
| Date | Type | Sale Price | Title Company |
|---|---|---|---|
| Condominium Deed | $89,000 | -- |
Mortgage History
| Date | Status | Loan Amount | Loan Type |
|---|---|---|---|
| Open | $79,740 | Purchase Money Mortgage |
Similar Homes in Charlotte, NC
Source: Canopy MLS (Canopy Realtor® Association)
MLS Number: 4246620
APN: 051-335-45
- 9810 Campus Walk Ln Unit G
- 1748 Pergola Place
- 1754 Pergola Place
- 1826 Birch Heights Ct
- 11148 Kanturk Ct
- 1814 Birch Heights Ct
- 11029 Ardglass Ct
- 9813 Hanberry Blvd
- 1766 Forest Side Ln
- 9915 Lottie Ln
- 9930 Birch Knoll Ct
- 1641 Arlyn Cir Unit A
- 2038 University Heights Ln
- 513 Lex Dr
- 400 Tasse Place
- 1941 Olsen Ln
- 1620 Arlyn Cir
- 1620 Arlyn Cir Unit G
- 1614 Arlyn Cir
- 1600 Arlyn Cir






