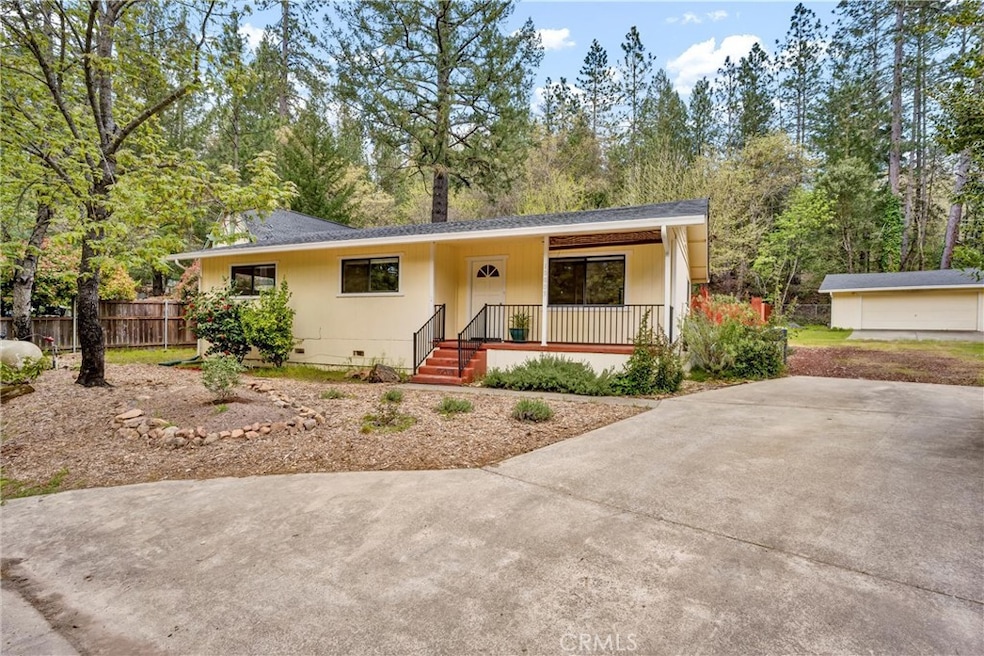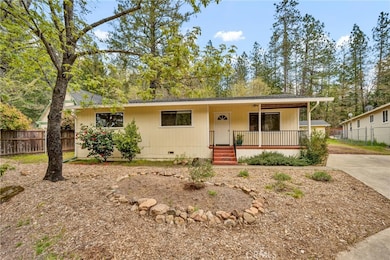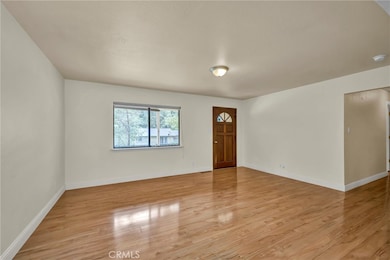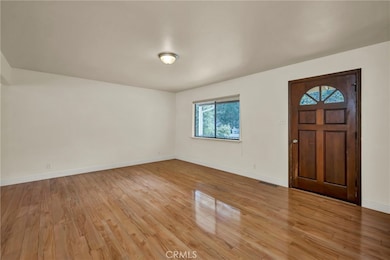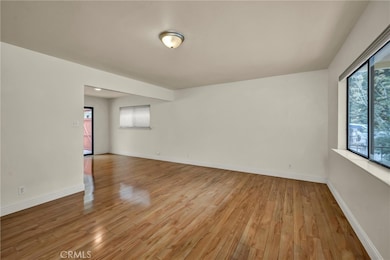
10005 Meadow Dr Cobb, CA 95426
Estimated payment $2,392/month
Highlights
- Hot Property
- In Ground Pool
- View of Trees or Woods
- Golf Course Community
- Fishing
- Updated Kitchen
About This Home
Brightly modernized home in the Cobb Estates community, nestled in a quiet neighborhood with a beautiful forest backdrop. Recently renovated, this 3-bed/2-bath home comes with a BRAND NEW ROOF (< 2 weeks old) and NEW gutters on both the main home & 2-car detached garage. Appointed in the heart of the home is a recently remodeled kitchen with corian countertops & subway tile backsplash, slate flooring, plus a 4-burner propane range. Laminate wood floors in the dining/living rooms & all bedrooms create a desirable cohesiveness throughout. The primary en suite includes a generously sized closet and primary bath has a large soaking tub set upon marble floors. Off the hallway are the washer/dryer hookups and guest bath with a shower/tub combo and tile floors. You will enjoy pulling up to the cheerful front yard and relaxing in your fully fenced backyard that includes a HEATED IN-GROUND POOL and uncovered patio. Located in the perfect location on Boggs Mountain near Pine Grove Resort, Hardester's Market, a variety of restaurants and only a minute drive from HWY 175. The Cobb Estates community is also a proud Nationally Recognized Participating Firewise Site. Schedule your tour today of 10005 Meadow Drive and fall in love with this sweet home.
Listing Agent
Luxe Places International Realty Brokerage Phone: 707-367-5700 License #02145578
Home Details
Home Type
- Single Family
Est. Annual Taxes
- $3,309
Year Built
- Built in 1964
Lot Details
- 0.29 Acre Lot
- Rural Setting
- West Facing Home
- Fenced
- Fence is in excellent condition
- Density is up to 1 Unit/Acre
- Property is zoned R1
Parking
- 2 Car Garage
- 4 Open Parking Spaces
- Parking Available
- Front Facing Garage
- Off-Street Parking
Property Views
- Woods
- Neighborhood
Home Design
- Traditional Architecture
- Turnkey
- Composition Roof
- Concrete Perimeter Foundation
- Asphalt
Interior Spaces
- 1,278 Sq Ft Home
- 1-Story Property
- Double Pane Windows
- Sliding Doors
- Living Room with Attached Deck
- Sump Pump
Kitchen
- Country Kitchen
- Updated Kitchen
- Propane Range
- Range Hood
- Dishwasher
- Corian Countertops
Flooring
- Laminate
- Tile
Bedrooms and Bathrooms
- 3 Main Level Bedrooms
- Remodeled Bathroom
- Bathroom on Main Level
- Corian Bathroom Countertops
- Soaking Tub
- Bathtub with Shower
Laundry
- Laundry Room
- 220 Volts In Laundry
- Washer and Electric Dryer Hookup
Home Security
- Carbon Monoxide Detectors
- Fire and Smoke Detector
Accessible Home Design
- No Interior Steps
- Accessible Parking
Pool
- In Ground Pool
- Pool Heated With Propane
Outdoor Features
- Open Patio
- Rain Gutters
- Front Porch
Utilities
- Central Heating and Cooling System
- Heating System Uses Propane
- Propane
- Private Water Source
- Conventional Septic
Listing and Financial Details
- Legal Lot and Block 7 / 1
- Assessor Parcel Number 050902060000
Community Details
Overview
- No Home Owners Association
- Community Lake
- Mountainous Community
Recreation
- Golf Course Community
- Fishing
- Water Sports
- Hiking Trails
Map
Home Values in the Area
Average Home Value in this Area
Tax History
| Year | Tax Paid | Tax Assessment Tax Assessment Total Assessment is a certain percentage of the fair market value that is determined by local assessors to be the total taxable value of land and additions on the property. | Land | Improvement |
|---|---|---|---|---|
| 2024 | $3,309 | $270,996 | $41,235 | $229,761 |
| 2023 | $3,240 | $265,683 | $40,427 | $225,256 |
| 2022 | $3,209 | $260,475 | $39,635 | $220,840 |
| 2021 | $3,052 | $255,368 | $38,858 | $216,510 |
| 2020 | $3,141 | $252,750 | $38,460 | $214,290 |
| 2019 | $3,044 | $247,795 | $37,706 | $210,089 |
| 2018 | $2,776 | $242,937 | $36,967 | $205,970 |
| 2017 | $2,689 | $238,175 | $36,243 | $201,932 |
| 2016 | $2,670 | $233,506 | $35,533 | $197,973 |
| 2015 | -- | $230,000 | $35,000 | $195,000 |
| 2014 | -- | $147,068 | $52,524 | $94,544 |
Property History
| Date | Event | Price | Change | Sq Ft Price |
|---|---|---|---|---|
| 04/18/2025 04/18/25 | For Sale | $379,000 | +64.8% | $297 / Sq Ft |
| 08/27/2014 08/27/14 | Sold | $230,000 | -3.8% | $180 / Sq Ft |
| 07/20/2014 07/20/14 | Pending | -- | -- | -- |
| 07/14/2014 07/14/14 | For Sale | $239,000 | -- | $187 / Sq Ft |
Deed History
| Date | Type | Sale Price | Title Company |
|---|---|---|---|
| Grant Deed | $230,000 | Fidelity National Title Co | |
| Grant Deed | $140,000 | Chicago Title Company | |
| Trustee Deed | $252,531 | None Available | |
| Grant Deed | $316,000 | Fidelity Natl Title Co Of Ca |
Mortgage History
| Date | Status | Loan Amount | Loan Type |
|---|---|---|---|
| Open | $227,625 | New Conventional | |
| Closed | $20,000 | Credit Line Revolving | |
| Closed | $229,837 | VA | |
| Closed | $225,834 | FHA | |
| Previous Owner | $45,000 | Stand Alone Second | |
| Previous Owner | $284,400 | Purchase Money Mortgage |
Similar Homes in Cobb, CA
Source: California Regional Multiple Listing Service (CRMLS)
MLS Number: LC25085495
APN: 050-902-060-000
- 16345 Tee Rd
- 16195 Bottle Rock Rd
- 16102 Sugar Pine Ridge Rd
- 9510 Oak Place
- 16330 Manzanita Ct
- 15960 Bottle Rock Rd
- 15595 Summit Dr
- 15885 Bottle Rock Rd
- 15520 Sugar Pine Dr
- 15510 Summit Dr
- 15850 Bottle Rock Rd
- 16675 Mountain View Dr
- 16675 Mountain View Dr
- 15295 Trinity Rd
- 17141 Edgewood Way
- 15285 Evergreen Dr
- 15260 Evergreen Dr
- 15384 Summit Blvd
- 15314 Summit Blvd
- 17010 Highway 175
