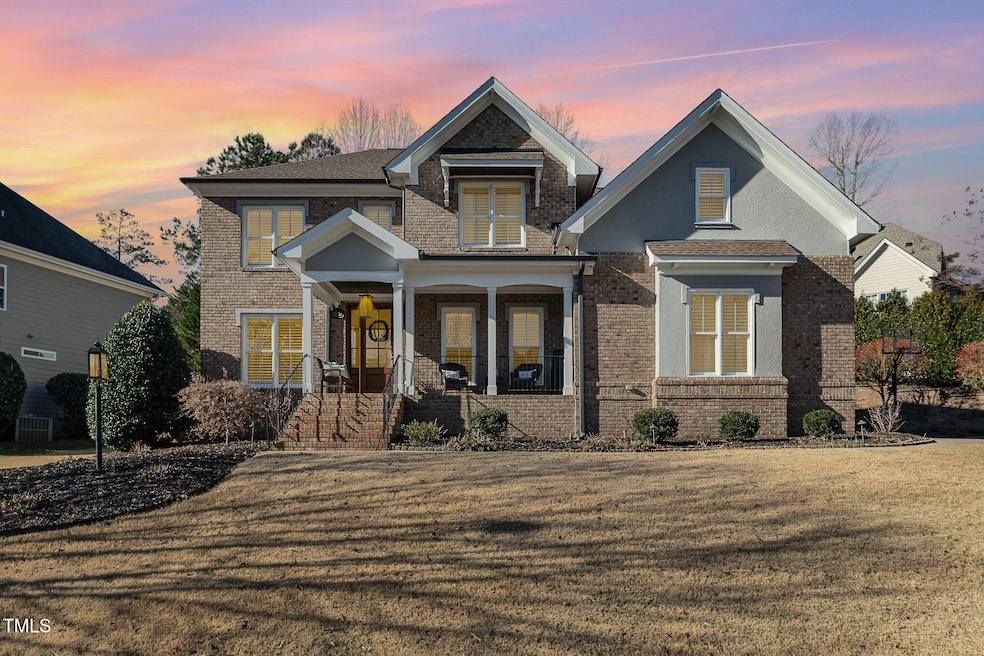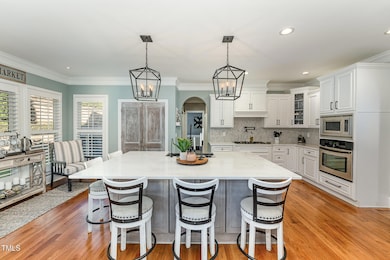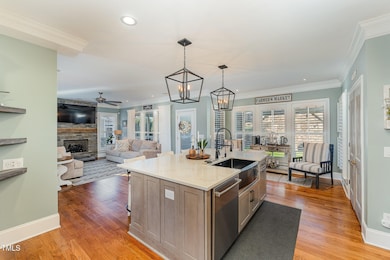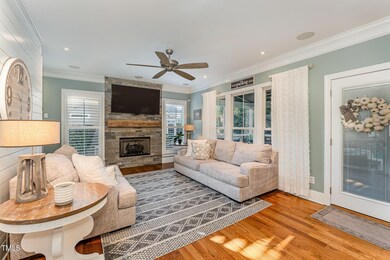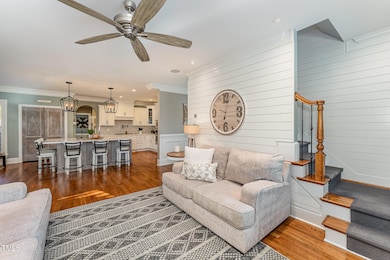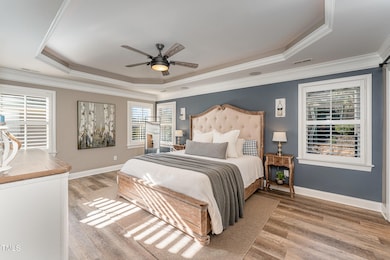
10005 Porto Fino Ave Wake Forest, NC 27587
Highlights
- Home Theater
- Finished Room Over Garage
- Open Floorplan
- Heritage High School Rated A
- View of Trees or Woods
- Transitional Architecture
About This Home
As of March 2025Nestled within the highly sought-after Porto Fino neighborhood in Wake Forest, this incredible home embodies a harmonious blend of elegance and luxury at every turn. As you enter through the grand two-story foyer, you're greeted by exquisite wainscoting and meticulously crafted shiplap that set the tone for sophistication throughout. The formal dining room boasts stunning inlaid wood floors complemented by distinctive architectural details, perfect for hosting memorable gatherings. A light-filled home office adorned with French doors, provides an ideal environment for productivity while still maintaining style. The open floor plan seamlessly connects the main living area, where a huge kitchen island artfully delineates the cozy family room featuring a warm gas log fireplace—an inviting centerpiece for relaxation. Culinary enthusiasts will appreciate the chef's kitchen equipped with premium upgrades including a gas cooktop complete with pot filler, sleek stainless steel appliances, ample pantry space, and custom cabinetry designed for both function and aesthetic appeal. With numerous windows adorned with plantation shutters, natural light floods each room while offering privacy when needed.
Accommodating visitors is effortless with a thoughtfully designed first-floor guest room and full bath with walk-in shower that ensures both convenience and hospitality are prioritized.
The large primary ensuite on the second floor serves as a serene retreat, featuring an elegant tray ceiling that elevates the luxury aesthetic. Large windows with plantation shutters bathe the room in natural light. The opulent primary bathroom is designed for relaxation, boasting a luxurious soaking tub alongside a spacious walk-in shower, an inviting sanctuary for unwinding after a long day. Granite countertops grace dual vanities equipped with upgraded above counter sinks, seamlessly blending style and functionality. The enormous walk-in closet showcases custom-designed shelving that caters to every organizational need. Accompanying this exquisite suite are two additional guest rooms with a full bathroom complete with a convenient shower/tub combination. Enhancing the versatility of the second floor is an expansive bonus room tailored for entertainment; it comes fully equipped with home theatre.
As you step into the main floor sunroom, you'll be enchanted by its tranquil ambiance and picturesque views of the meticulously landscaped backyard below. Maintenance-free landscaping becomes effortless thanks to an upgraded artificial lawn that remains vibrantly green throughout all seasons, ensuring your outdoor oasis always looks pristine.
This home features a two-car garage, whole home generator, fully encapsulated crawl space and Trimlight outdoor lighting, entire home purification system, refinished floors, upgraded solid wood doors and handles, freshly painted exterior and whole home camera and security system. There is also a Control 4 entire home automation system with whole home audio. But that's not all! The AC units and roof have recently been replaced. This home is truly luxury at its best!
Home Details
Home Type
- Single Family
Est. Annual Taxes
- $5,688
Year Built
- Built in 2008
Lot Details
- 0.29 Acre Lot
- Fenced Yard
- Wrought Iron Fence
- Landscaped with Trees
- Back and Front Yard
HOA Fees
- $42 Monthly HOA Fees
Parking
- 2 Car Attached Garage
- Finished Room Over Garage
- Inside Entrance
- Parking Accessed On Kitchen Level
- Side Facing Garage
- Garage Door Opener
Home Design
- Transitional Architecture
- Traditional Architecture
- Brick Exterior Construction
- Pillar, Post or Pier Foundation
- Architectural Shingle Roof
Interior Spaces
- 3,127 Sq Ft Home
- 2-Story Property
- Open Floorplan
- Crown Molding
- Tray Ceiling
- Smooth Ceilings
- High Ceiling
- Ceiling Fan
- Chandelier
- Fireplace
- Entrance Foyer
- Family Room
- Dining Room
- Home Theater
- Home Office
- Bonus Room
- Views of Woods
- Pull Down Stairs to Attic
Kitchen
- Eat-In Kitchen
- Breakfast Bar
- Built-In Self-Cleaning Oven
- Built-In Range
- Microwave
- Dishwasher
- Stainless Steel Appliances
- Kitchen Island
- Granite Countertops
- Disposal
Flooring
- Wood
- Carpet
- Ceramic Tile
Bedrooms and Bathrooms
- 4 Bedrooms
- Main Floor Bedroom
- Walk-In Closet
- 3 Full Bathrooms
- Separate Shower in Primary Bathroom
- Bathtub with Shower
- Walk-in Shower
Laundry
- Laundry Room
- Laundry on upper level
Home Security
- Home Security System
- Fire and Smoke Detector
Outdoor Features
- Covered patio or porch
- Exterior Lighting
Schools
- Forest Pines Elementary School
- Wake Forest Middle School
- Heritage High School
Utilities
- Forced Air Zoned Heating and Cooling System
- Heating System Uses Natural Gas
- Power Generator
- Natural Gas Connected
- Gas Water Heater
- Cable TV Available
Community Details
- $200 One-Time Secondary Association Fee
- Association fees include ground maintenance
- Ppm Association, Phone Number (919) 848-4911
- Porto Fino Subdivision
Listing and Financial Details
- Assessor Parcel Number 1739878973
Map
Home Values in the Area
Average Home Value in this Area
Property History
| Date | Event | Price | Change | Sq Ft Price |
|---|---|---|---|---|
| 03/17/2025 03/17/25 | Sold | $779,000 | 0.0% | $249 / Sq Ft |
| 01/19/2025 01/19/25 | Pending | -- | -- | -- |
| 01/17/2025 01/17/25 | For Sale | $779,000 | -- | $249 / Sq Ft |
Tax History
| Year | Tax Paid | Tax Assessment Tax Assessment Total Assessment is a certain percentage of the fair market value that is determined by local assessors to be the total taxable value of land and additions on the property. | Land | Improvement |
|---|---|---|---|---|
| 2024 | $5,688 | $594,257 | $120,000 | $474,257 |
| 2023 | $4,882 | $418,403 | $80,000 | $338,403 |
| 2022 | $4,683 | $418,403 | $80,000 | $338,403 |
| 2021 | $4,602 | $418,403 | $80,000 | $338,403 |
| 2020 | $4,602 | $418,403 | $80,000 | $338,403 |
| 2019 | $4,721 | $378,912 | $75,000 | $303,912 |
| 2018 | $4,470 | $378,912 | $75,000 | $303,912 |
| 2017 | $4,321 | $378,912 | $75,000 | $303,912 |
Mortgage History
| Date | Status | Loan Amount | Loan Type |
|---|---|---|---|
| Open | $633,200 | New Conventional | |
| Previous Owner | $342,000 | New Conventional | |
| Previous Owner | $345,600 | Purchase Money Mortgage | |
| Previous Owner | $294,750 | Purchase Money Mortgage |
Deed History
| Date | Type | Sale Price | Title Company |
|---|---|---|---|
| Warranty Deed | $779,000 | None Listed On Document | |
| Warranty Deed | -- | None Available | |
| Warranty Deed | $384,000 | None Available | |
| Warranty Deed | $82,000 | None Available |
Similar Homes in the area
Source: Doorify MLS
MLS Number: 10070542
APN: 1739.02-87-8973-000
- 10016 Porto Fino Ave
- 10113 San Remo Place
- 2832 Steeple Run Dr
- 9500 Ligon Mill Rd
- 10524 Brookside Reserve Rd
- 10526 Brookside Reserve Rd
- 10527 Brookside Reserve Rd
- 9504 Dumas Ct
- 10523 Brookside Reserve Rd
- 10531 Brookside Reserve Rd
- 10535 Brookside Reserve Rd
- 10538 Brookside Reserve Rd
- 10520 Brookside Reserve Rd
- 10522 Brookside Reserve St
- 10542 Brookside Reserve Rd
- 10548 Brookside Reserve Rd
- 10553 Brookside Reserve Rd
- 10552 Brookside Reserve Rd
- 10555 Brookside Reserve Rd
- 10554 Brookside Reserve Rd
