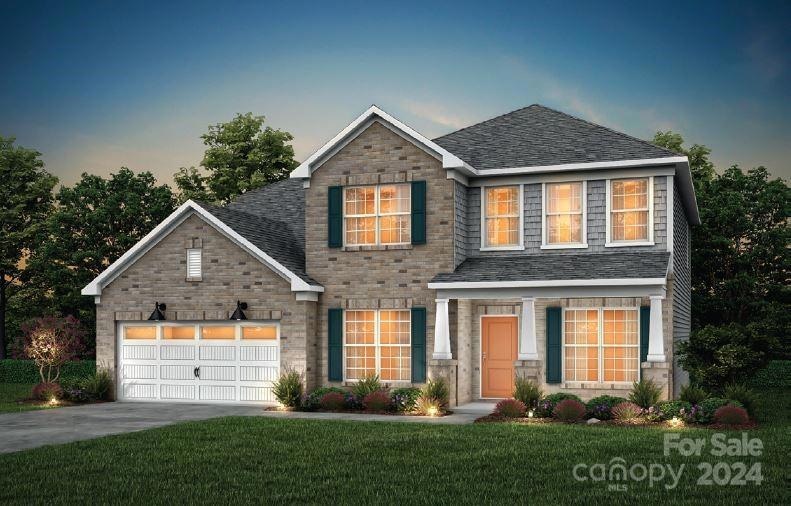
10006 Lark Moore Ct Unit 236 Charlotte, NC 28208
Eagle Lake NeighborhoodHighlights
- Community Cabanas
- Open Floorplan
- Rear Porch
- Under Construction
- Wood Flooring
- 2 Car Attached Garage
About This Home
As of November 2024Most popular floor plan in brand new master-planned neighborhood! Located minutes away from the Rivergate shopping center, Lake Wylie and in close proximity to the Charlotte Douglas International Airport and uptown Charlotte. This Riverton is a 5 bed, 4.5 bath open floor plan featuring a 1st floor Guest Suite, Gourmet Kitchen, Home Office and Sunroom. Owners Bedroom, Secondary Bedrooms, Laundry and Loft on 2nd Floor.
Last Agent to Sell the Property
Pulte Home Corporation Brokerage Email: Derek.Borte@Pulte.com License #225993

Home Details
Home Type
- Single Family
Year Built
- Built in 2024 | Under Construction
Lot Details
- Lot Dimensions are 65x132x65x132
- Property is zoned MX-3
HOA Fees
- $100 Monthly HOA Fees
Parking
- 2 Car Attached Garage
Home Design
- Brick Exterior Construction
- Slab Foundation
Interior Spaces
- 2-Story Property
- Open Floorplan
- Wired For Data
- Great Room with Fireplace
- Pull Down Stairs to Attic
- Electric Dryer Hookup
Kitchen
- Oven
- Gas Range
- Range Hood
- Microwave
- Dishwasher
- Kitchen Island
Flooring
- Wood
- Tile
Bedrooms and Bathrooms
Outdoor Features
- Patio
- Rear Porch
Schools
- Winget Park Elementary School
- Southwest Middle School
- Palisades High School
Utilities
- Forced Air Zoned Heating and Cooling System
- Heating System Uses Natural Gas
- Electric Water Heater
- Cable TV Available
Listing and Financial Details
- Assessor Parcel Number 19907214
Community Details
Overview
- Cusick Community Management Association
- Built by Pulte Homes
- Parkside Crossing Subdivision, Riverton Floorplan
- Mandatory home owners association
Recreation
- Community Cabanas
Map
Home Values in the Area
Average Home Value in this Area
Property History
| Date | Event | Price | Change | Sq Ft Price |
|---|---|---|---|---|
| 11/07/2024 11/07/24 | Sold | $806,363 | 0.0% | $220 / Sq Ft |
| 07/26/2024 07/26/24 | Pending | -- | -- | -- |
| 07/26/2024 07/26/24 | For Sale | $806,363 | -- | $220 / Sq Ft |
Similar Homes in Charlotte, NC
Source: Canopy MLS (Canopy Realtor® Association)
MLS Number: 4165229
- 8151 Steele Creek Rd
- 5315 Airport Dr
- 000 Green Park Cir
- 3350 Green Park Cir
- 4548 Millennium Ave
- 2532 Ellen Ave Unit 1001F
- 2425 Ellen Ave
- 2528 Ellen Ave Unit 1001E
- 2516 Ellen Ave Unit 1001B
- 2512 Ellen Ave Unit 1001A
- 2429 Ellen Ave
- 8813 Gerren Ct
- 2817 New Pineola Rd Unit 6A
- 2825 New Pineola Rd Unit 7A
- 2829 New Pineola Rd
- 2811 New Pineola Rd
- 2809 New Pineola Rd
- 2821 New Pineola Rd
- 5621 Mount Olive Church Rd
- 4056 Zilker Park Dr
