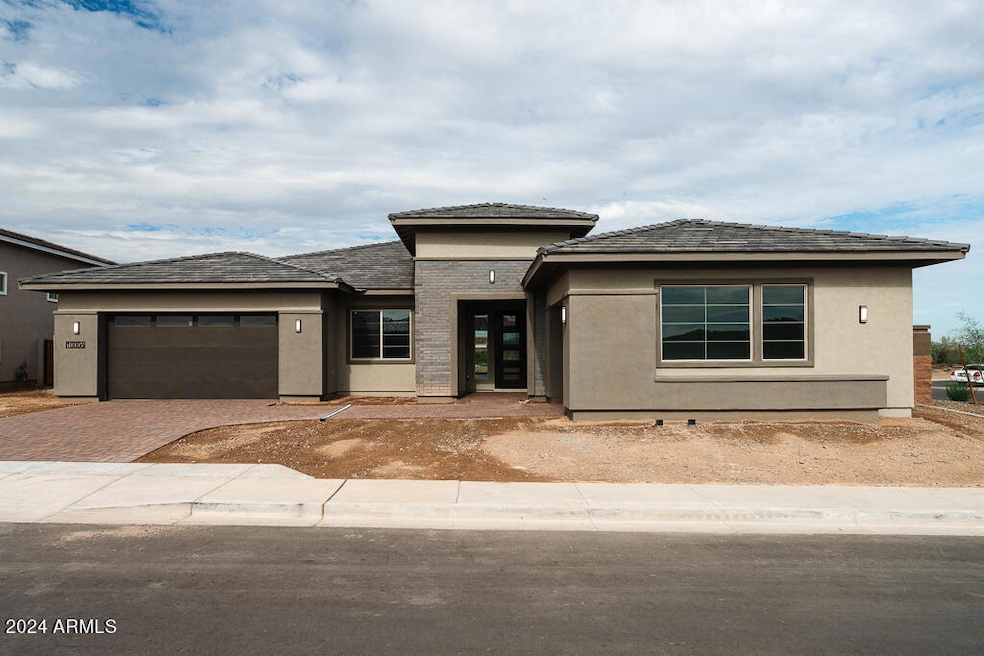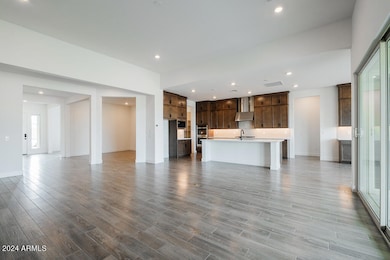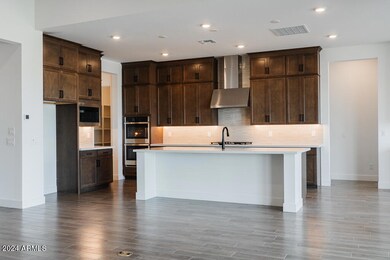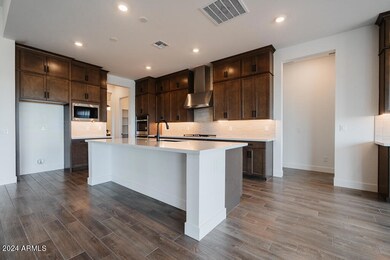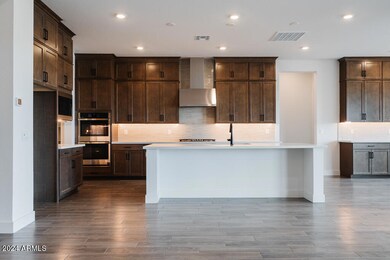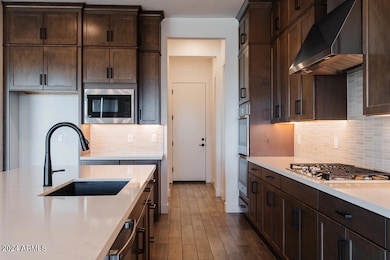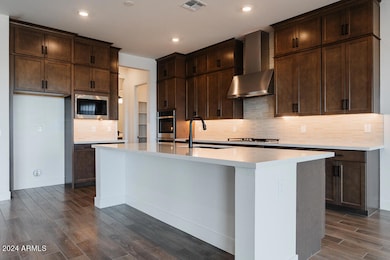
10006 S 37th Ave Phoenix, AZ 85339
Laveen NeighborhoodEstimated payment $4,817/month
Highlights
- Home Energy Rating Service (HERS) Rated Property
- Contemporary Architecture
- Eat-In Kitchen
- Phoenix Coding Academy Rated A
- Corner Lot
- Double Pane Windows
About This Home
Ideally located near South Mountain, this charming new home offers designer selections, desert and mountain views, a spacious floor plan with 4-bedrooms, and so much more! Some features in the kitchen include Quartz countertops, an island, and an Executive kitchen package with double ovens and a 36'' gas cooktop and hood. Dayton Birtch Burlap stacked cabinets in the kitchen and dining area. The great room boasts a 12' ceiling and a corner slider door with a post that leads to the outdoor living area. Other highlights include an extended dining area with lower and upper cabinets, upgraded carpet and pad in the bedrooms, 6'' x 36'' plank tile flooring everywhere but the bedrooms, and a freestanding tub in the Primary bathroom. Gated access and biking and walking paths.
Home Details
Home Type
- Single Family
Est. Annual Taxes
- $635
Year Built
- Built in 2024 | Under Construction
Lot Details
- 0.25 Acre Lot
- Wrought Iron Fence
- Block Wall Fence
- Corner Lot
HOA Fees
- $160 Monthly HOA Fees
Parking
- 3.5 Car Garage
- Tandem Parking
Home Design
- Contemporary Architecture
- Wood Frame Construction
- Spray Foam Insulation
- Cellulose Insulation
- Tile Roof
- Concrete Roof
- Stucco
Interior Spaces
- 3,444 Sq Ft Home
- 1-Story Property
- Double Pane Windows
- ENERGY STAR Qualified Windows with Low Emissivity
- Vinyl Clad Windows
- Washer and Dryer Hookup
Kitchen
- Eat-In Kitchen
- Gas Cooktop
- Built-In Microwave
- ENERGY STAR Qualified Appliances
- Kitchen Island
Flooring
- Carpet
- Tile
Bedrooms and Bathrooms
- 4 Bedrooms
- Primary Bathroom is a Full Bathroom
- 3.5 Bathrooms
- Low Flow Plumbing Fixtures
Eco-Friendly Details
- Home Energy Rating Service (HERS) Rated Property
- ENERGY STAR Qualified Equipment
Schools
- Laveen Elementary School
Utilities
- Cooling Available
- Zoned Heating
- Heating System Uses Natural Gas
- Water Softener
- High Speed Internet
- Cable TV Available
Listing and Financial Details
- Tax Lot 18
- Assessor Parcel Number 300-18-349
Community Details
Overview
- Association fees include ground maintenance, street maintenance
- City Property Mgmt Association, Phone Number (602) 437-4777
- Built by Tri Pointe Homes
- Whispering Hills Subdivision, 6531 Pinnacle C Floorplan
- FHA/VA Approved Complex
Recreation
- Bike Trail
Map
Home Values in the Area
Average Home Value in this Area
Tax History
| Year | Tax Paid | Tax Assessment Tax Assessment Total Assessment is a certain percentage of the fair market value that is determined by local assessors to be the total taxable value of land and additions on the property. | Land | Improvement |
|---|---|---|---|---|
| 2025 | $646 | $4,193 | $4,193 | -- |
| 2024 | $635 | $3,993 | $3,993 | -- |
| 2023 | $635 | $7,680 | $7,680 | $0 |
| 2022 | $617 | $6,585 | $6,585 | $0 |
Property History
| Date | Event | Price | Change | Sq Ft Price |
|---|---|---|---|---|
| 03/25/2025 03/25/25 | Pending | -- | -- | -- |
| 02/19/2025 02/19/25 | Price Changed | $824,796 | -2.9% | $239 / Sq Ft |
| 11/18/2024 11/18/24 | Price Changed | $849,796 | -4.3% | $247 / Sq Ft |
| 05/22/2024 05/22/24 | For Sale | $887,796 | -- | $258 / Sq Ft |
Similar Homes in Phoenix, AZ
Source: Arizona Regional Multiple Listing Service (ARMLS)
MLS Number: 6708986
APN: 300-18-349
- 10010 S 37th Ave
- 3634 W Mineral Rd
- 9907 S 37th Dr
- 3636 W Summerside Rd
- 3812 W Lodge Dr
- 3823 W Lodge Dr
- 9623 S 38th Ln
- 3913 W Mcneil St
- 9512 S 35th Ave
- 9420 S 35th Glen
- 9509 S 39th Dr
- 10500 S 35th Ave Unit MB
- 3923 W Hayduk Rd
- 10510 S 35th Ave
- 3928 W La Mirada Dr
- 3316 W Hayduk Rd
- 9331 S 33rd Glen
- 9435 S 33rd Dr
- 4127 W Carmen St
- 10400 S 41st Ave Unit 4
