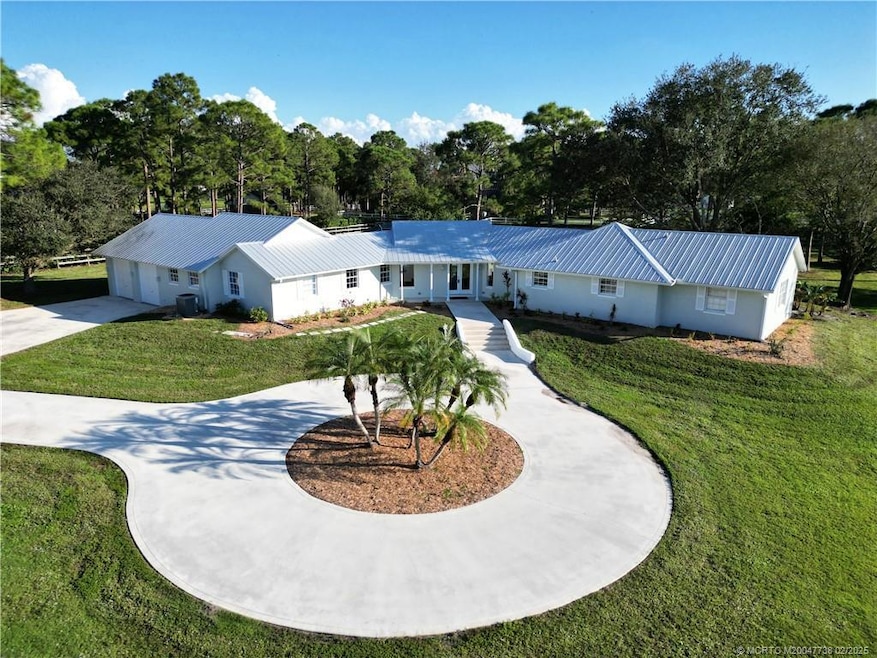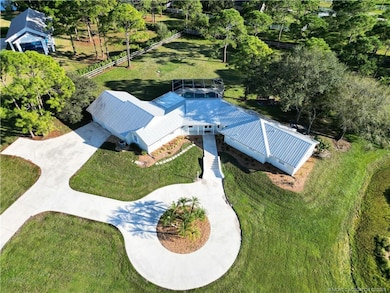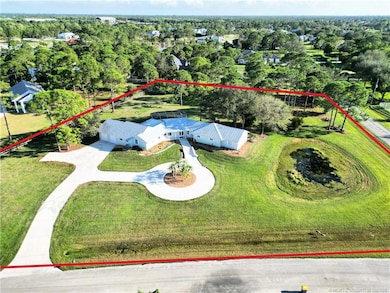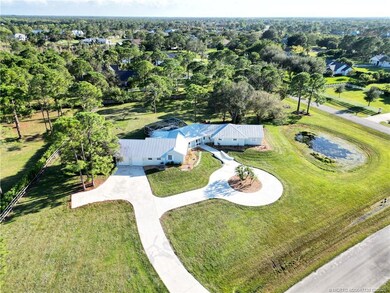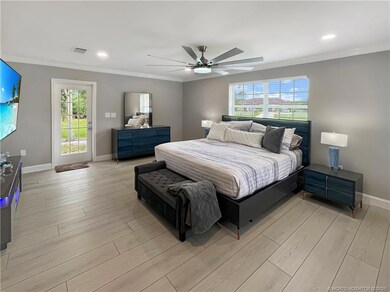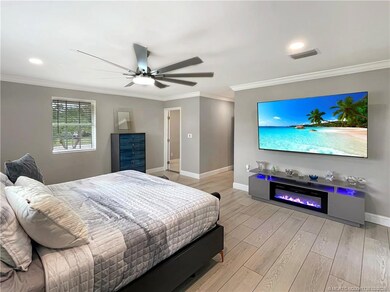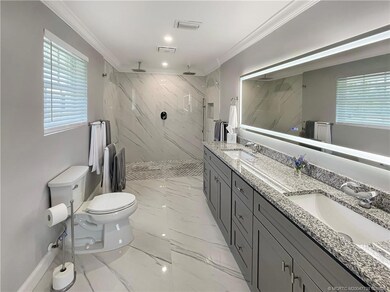
10006 SW Tyler Terrace Palm City, FL 34990
Estimated payment $6,968/month
Highlights
- Golf Course Community
- Horses Allowed On Property
- Gated with Attendant
- Citrus Grove Elementary School Rated A-
- Screened Pool
- Home fronts a pond
About This Home
QUIET COUNTRY LIVING – Updated 4 BR, 3 bath, well-built custom, concrete block pool home is located on a tranquil 2.12 acres that has plenty of room for a future toy garage, guest house, stables, gardens, or sport court. Enjoy restful evenings in the brand-new master suite and spa like bath that was remodeled in 2024. Other updates include a new water heater 2024, two new ACs July 2023, new water system 2023, refinished pool and new pump in 2022, and new metal roof in 2018. Pre-inspected before going on the market with all minor issues found addressed, this home is move-in ready. In the equestrian friendly, guard gated community of Stuart West, this property offers endless opportunities for enjoyment and privacy. Enjoy peaceful country living that's close to I-95 for commuters, in the highly rated Martin County School District, and just 20 minutes from downtown Stuart or Tradition in Port St Lucie for shopping and fine dining. Schedule your private showing today.
Listing Agent
RE/MAX of Stuart - Palm City Brokerage Phone: 772-263-2515 License #3052925

Home Details
Home Type
- Single Family
Est. Annual Taxes
- $5,302
Year Built
- Built in 1996
Lot Details
- 2.12 Acre Lot
- Lot Dimensions are 263x392x363x265
- Home fronts a pond
- Property fronts a private road
- Northwest Facing Home
- Fenced
- Corner Lot
- Irregular Lot
- Sprinkler System
- Landscaped with Trees
HOA Fees
- $163 Monthly HOA Fees
Home Design
- Metal Roof
- Concrete Siding
- Block Exterior
Interior Spaces
- 2,553 Sq Ft Home
- 1-Story Property
- Ceiling Fan
- Open Floorplan
- Pond Views
- Security Lights
Kitchen
- Breakfast Area or Nook
- Eat-In Kitchen
- Electric Range
- Dishwasher
Flooring
- Engineered Wood
- Carpet
- Marble
- Tile
Bedrooms and Bathrooms
- 4 Bedrooms
- Split Bedroom Floorplan
- Stacked Bedrooms
- Walk-In Closet
- 3 Full Bathrooms
- Dual Sinks
Laundry
- Laundry Tub
- Washer Hookup
Parking
- 2 Car Attached Garage
- Garage Door Opener
Pool
- Screened Pool
- In Ground Pool
- Pool Equipment or Cover
Schools
- Citrus Grove Elementary School
- Hidden Oaks Middle School
- South Fork High School
Utilities
- Central Heating and Cooling System
- 220 Volts
- 110 Volts
- Well
- Water Heater
- Water Purifier
- Water Softener
- Septic Tank
- Cable TV Available
Additional Features
- Covered patio or porch
- Horses Allowed On Property
Community Details
Overview
- Association fees include management, common areas, recreation facilities, taxes
- Association Phone (772) 871-0004
Recreation
- Golf Course Community
- Community Basketball Court
- Community Playground
- Park
Additional Features
- Community Barbecue Grill
- Gated with Attendant
Map
Home Values in the Area
Average Home Value in this Area
Tax History
| Year | Tax Paid | Tax Assessment Tax Assessment Total Assessment is a certain percentage of the fair market value that is determined by local assessors to be the total taxable value of land and additions on the property. | Land | Improvement |
|---|---|---|---|---|
| 2024 | $5,196 | $336,838 | -- | -- |
| 2023 | $5,196 | $327,028 | $0 | $0 |
| 2022 | $5,007 | $317,503 | $0 | $0 |
| 2021 | $5,017 | $308,256 | $0 | $0 |
| 2020 | $4,909 | $304,000 | $0 | $0 |
| 2019 | $4,849 | $297,165 | $0 | $0 |
| 2018 | $4,726 | $291,625 | $0 | $0 |
| 2017 | $4,143 | $285,626 | $0 | $0 |
| 2016 | $4,382 | $279,750 | $0 | $0 |
| 2015 | $4,162 | $277,804 | $0 | $0 |
| 2014 | $4,162 | $275,599 | $0 | $0 |
Property History
| Date | Event | Price | Change | Sq Ft Price |
|---|---|---|---|---|
| 03/18/2025 03/18/25 | Price Changed | $1,140,000 | -0.4% | $447 / Sq Ft |
| 02/28/2025 02/28/25 | Price Changed | $1,145,000 | -0.4% | $448 / Sq Ft |
| 02/10/2025 02/10/25 | Price Changed | $1,150,000 | -2.1% | $450 / Sq Ft |
| 11/26/2024 11/26/24 | For Sale | $1,175,000 | -- | $460 / Sq Ft |
Deed History
| Date | Type | Sale Price | Title Company |
|---|---|---|---|
| Warranty Deed | $255,000 | Universal Land Title Inc | |
| Warranty Deed | $222,500 | -- | |
| Warranty Deed | $19,000 | -- |
Mortgage History
| Date | Status | Loan Amount | Loan Type |
|---|---|---|---|
| Open | $125,000 | New Conventional | |
| Closed | $125,000 | New Conventional | |
| Closed | $86,900 | Credit Line Revolving | |
| Open | $400,000 | Unknown | |
| Closed | $250,000 | Fannie Mae Freddie Mac | |
| Closed | $115,000 | No Value Available | |
| Previous Owner | $14,900 | Credit Line Revolving | |
| Previous Owner | $152,500 | New Conventional |
Similar Homes in Palm City, FL
Source: Martin County REALTORS® of the Treasure Coast
MLS Number: M20047738
APN: 12-38-39-001-000-00480-1
- 9906 SW Tyler Terrace
- 2005 SW Amarillo Ln
- 10107 SW Abilene Ln
- 10303 SW Fiddlers Way
- 1100 SW San Antonio Dr
- 10375 SW Stones Throw Terrace
- 1560 SW Cattail Ct
- 2501 SW Buena Vista Dr
- 1059 SW Lynwood Ln
- 1219 SW Squire Johns Ln
- 1232 SW Squire Johns Ln
- 10206 SW Yuma Terrace
- 759 SW Anaheim Ln
- 9857 SW Pueblo Terrace
- 9856 SW Pueblo Terrace
- 356 SW Squire Johns Ln
- 501 SW Stuart West Blvd
- 499 SW Squire Johns Ln
- 9727 SW Santa Monica Dr
- 620 SW Squire Johns Ln
