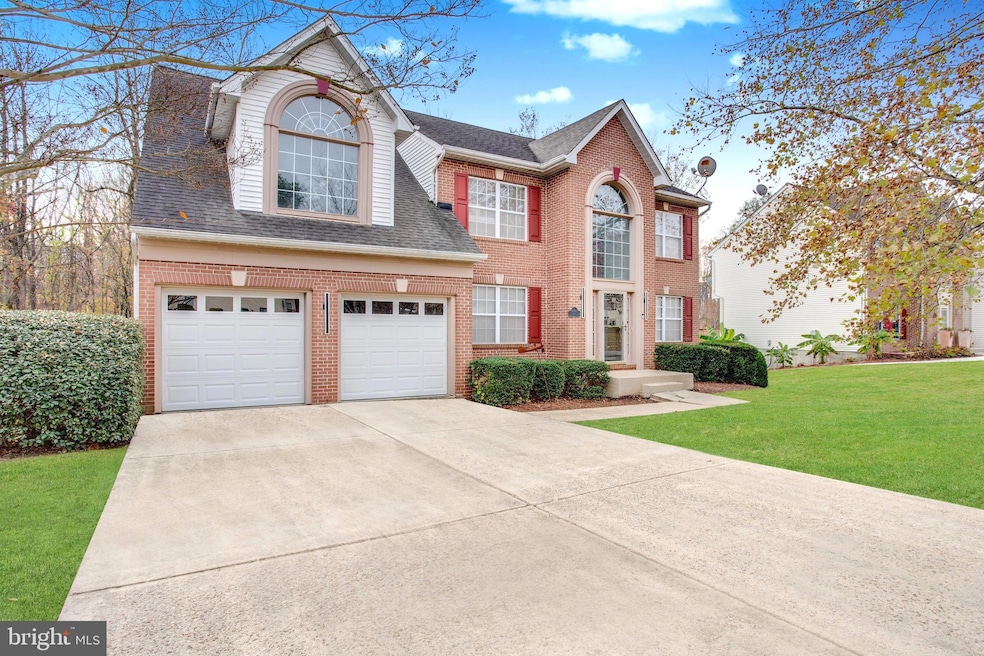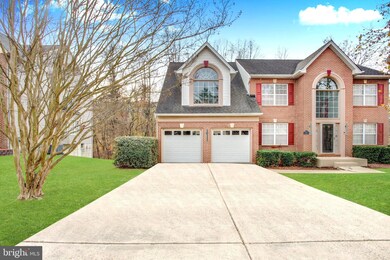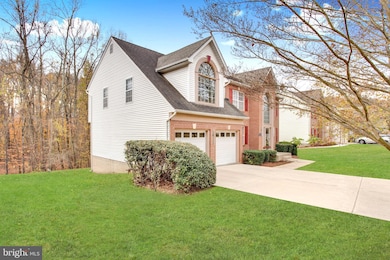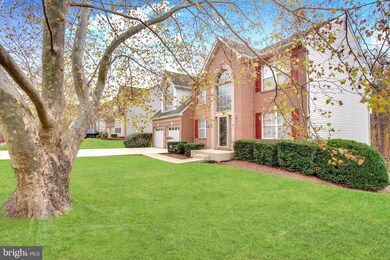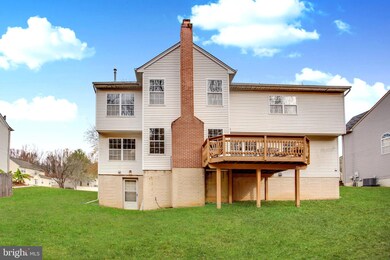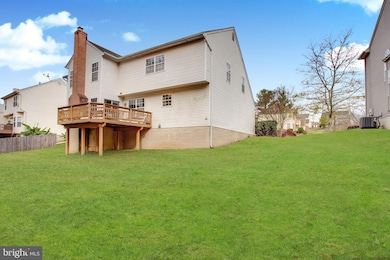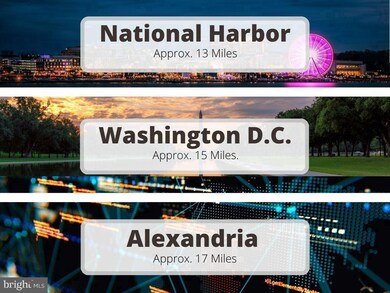
10007 Welshire Dr Upper Marlboro, MD 20772
Melwood NeighborhoodHighlights
- Rooftop Deck
- Colonial Architecture
- Wood Flooring
- Open Floorplan
- Backs to Trees or Woods
- Whirlpool Bathtub
About This Home
As of January 2025The seller is offering a generous $10,000 credit as closing cost assistance to help the buyer with upfront expenses. This concession provides a valuable opportunity to make your home purchase more affordable. Don't miss out on this incredible offer!
Welcome to 10007 Welshire Drive, the perfect place to begin your homeownership journey in 2025. Nestled in the sought-after Windsor Park subdivision of Upper Marlboro, MD, this beautifully maintained home offers nearly 3,000 square feet of living space, thoughtfully designed for comfort and style. Whether you’re looking to settle into your dream home by the top of the year or start fresh in the new year, this property is ready to welcome you.
Owned by the original owner and meticulously cared for, this home features 4 legal bedrooms (+2 bonus rooms), 3 full bathrooms, and 1 half bathroom. The two versatile bonus rooms provide the opportunity for customization—ideal for guests, a home office, or a media room. The primary suite is a true retreat, complete with two walk-in closets and a luxurious primary bathroom that was updated in 2022 with high-end finishes and his-and-hers sinks and vanities, offering a spa-like experience to start your day.
The open-concept main level includes a modern kitchen with stainless steel appliances, a center island, and a dining area perfect for entertaining. The grand foyer welcomes you with natural light, and the catwalk overlooking the family room with soaring ceilings adds an elegant touch. The fully finished lower level features a private living area, bonus room, and full bathroom, offering flexible space for guests or additional living.
With its tranquil wooded backdrop providing privacy and peaceful outdoor living, this home offers a perfect balance of serenity and convenience. Located just 15 miles from MGM National Harbor and Tanger Outlets, and with easy access to major highways, commuting to Washington, D.C. is a breeze.
This home is primed for new ownership as we head into 2025—be in your new home by the top of the year and start fresh in a space that blends comfort and modern living seamlessly. Don’t miss the chance to make 10007 Welshire Drive your new home—schedule your showing today!
Last Agent to Sell the Property
Keller Williams Preferred Properties License #676837

Home Details
Home Type
- Single Family
Est. Annual Taxes
- $7,284
Year Built
- Built in 1996
Lot Details
- 0.29 Acre Lot
- Backs to Trees or Woods
- Property is in good condition
- Property is zoned RR
HOA Fees
- $13 Monthly HOA Fees
Parking
- 2 Car Attached Garage
- 4 Driveway Spaces
- Front Facing Garage
- Garage Door Opener
- Off-Street Parking
- Surface Parking
Home Design
- Colonial Architecture
- Slab Foundation
- Frame Construction
Interior Spaces
- Property has 3 Levels
- Open Floorplan
- Chair Railings
- Ceiling Fan
- Fireplace With Glass Doors
- Fireplace Mantel
- Gas Fireplace
- Window Treatments
- Mud Room
- Entrance Foyer
- Great Room
- Family Room
- Living Room
- Dining Room
- Den
- Library
- Game Room
- Utility Room
- Wood Flooring
- Basement
- Connecting Stairway
- Attic
Kitchen
- Breakfast Room
- Eat-In Kitchen
- Built-In Oven
- Cooktop
- Ice Maker
- Dishwasher
- Kitchen Island
- Upgraded Countertops
- Disposal
Bedrooms and Bathrooms
- 4 Bedrooms
- En-Suite Primary Bedroom
- En-Suite Bathroom
- Whirlpool Bathtub
Laundry
- Laundry Room
- Laundry on main level
- Dryer
- Washer
Home Security
- Home Security System
- Fire and Smoke Detector
- Flood Lights
Outdoor Features
- Rooftop Deck
- Rain Gutters
Schools
- Melwood Elementary School
- James Madison Middle School
- Dr. Henry A. Wise High School
Utilities
- Central Air
- Heat Pump System
- Vented Exhaust Fan
- Natural Gas Water Heater
Community Details
- Windsor Park Subdivision
Listing and Financial Details
- Tax Lot 47
- Assessor Parcel Number 17151782507
Map
Home Values in the Area
Average Home Value in this Area
Property History
| Date | Event | Price | Change | Sq Ft Price |
|---|---|---|---|---|
| 01/31/2025 01/31/25 | Sold | $650,000 | 0.0% | $231 / Sq Ft |
| 01/07/2025 01/07/25 | Pending | -- | -- | -- |
| 12/07/2024 12/07/24 | For Sale | $649,900 | -- | $231 / Sq Ft |
Tax History
| Year | Tax Paid | Tax Assessment Tax Assessment Total Assessment is a certain percentage of the fair market value that is determined by local assessors to be the total taxable value of land and additions on the property. | Land | Improvement |
|---|---|---|---|---|
| 2024 | $6,655 | $490,200 | $0 | $0 |
| 2023 | $4,985 | $448,300 | $0 | $0 |
| 2022 | $5,955 | $406,400 | $101,700 | $304,700 |
| 2021 | $5,726 | $394,400 | $0 | $0 |
| 2020 | $5,634 | $382,400 | $0 | $0 |
| 2019 | $5,509 | $370,400 | $100,800 | $269,600 |
| 2018 | $5,413 | $370,400 | $100,800 | $269,600 |
| 2017 | $5,952 | $370,400 | $0 | $0 |
| 2016 | -- | $405,700 | $0 | $0 |
| 2015 | $5,237 | $381,867 | $0 | $0 |
| 2014 | $5,237 | $358,033 | $0 | $0 |
Mortgage History
| Date | Status | Loan Amount | Loan Type |
|---|---|---|---|
| Open | $663,975 | VA | |
| Closed | $663,975 | VA | |
| Previous Owner | $461,000 | New Conventional | |
| Previous Owner | $382,650 | New Conventional | |
| Previous Owner | $378,566 | New Conventional | |
| Previous Owner | $374,727 | New Conventional | |
| Previous Owner | $369,100 | New Conventional | |
| Previous Owner | $452,000 | Stand Alone Refi Refinance Of Original Loan | |
| Previous Owner | $84,750 | Stand Alone Second | |
| Previous Owner | $480,500 | Stand Alone Refi Refinance Of Original Loan | |
| Previous Owner | $25,000 | Credit Line Revolving | |
| Previous Owner | $423,500 | Stand Alone Second | |
| Previous Owner | $30,000 | Credit Line Revolving | |
| Previous Owner | $375,000 | Adjustable Rate Mortgage/ARM |
Deed History
| Date | Type | Sale Price | Title Company |
|---|---|---|---|
| Special Warranty Deed | $650,000 | First American Title | |
| Special Warranty Deed | $650,000 | First American Title | |
| Deed | $279,020 | -- |
Similar Homes in Upper Marlboro, MD
Source: Bright MLS
MLS Number: MDPG2132784
APN: 15-1782507
- 5911 Kaveh Ct
- 9707 Risen Star Dr
- 5613 Havenwood Ct
- 5611 Havenwood Ct
- 9919 Stonewood Ct
- 5805 Richmanor Terrace
- 6615 Pepin Dr
- 9528 Montrose St
- 10610 Eastland Cir
- 5608 Glover Park Dr
- 10538 Galena Ln
- 5606 Addington Ln
- 6315 S Osborne Rd
- 5520 Glover Park Dr
- 10708 Presidential Pkwy
- 9306 Marlboro Pike
- 9532 Sherwood Dr
- 10731 Blanton Way Unit B
- 5435 Cedar Grove Dr
- 5414 Greenpoint Ln Unit M
