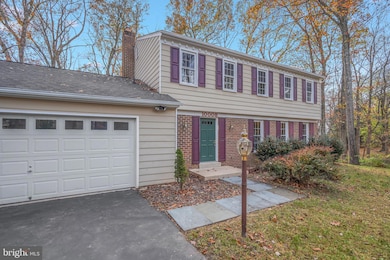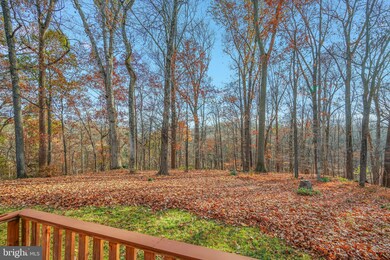
10008 Penfold Ct Potomac, MD 20854
Highlights
- Spa
- View of Trees or Woods
- Deck
- Wayside Elementary School Rated A
- Colonial Architecture
- Traditional Floor Plan
About This Home
As of December 2024Nestled amongst the trees and set back from the road, this updated 4 bedroom traditional colonial on just over 1 acre of very private land offers access to Watts Branch stream. Enjoy plenty of room to relax, play, garden or simply roam. Beautiful hardwood floors can be found in all the spacious living areas. The updated kitchen has access to a deck, perfect for grilling. All four bedrooms are upstairs and offer generous closet space. The lower level is an blank slate with unlimited potential for finishing, but it's also perfect as it is for a workshop, playroom or storage. In approximately 2020, the seller replaced the very long and very costly main sewer and water lines that connect to the county services. The water heater and exhaust chimney have been recently replaced/rebuilt. The oversized garage with an adjacent, separate workshop is fantastic for the hobbyist or just great additional main-level storage! Ideal for holiday entertaining, you'll love the flow between the rooms, including the formal dining room and the convenient powder room, plus there's plenty of parking (much of the driveway was recently repaved). Don't miss out on this opportunity to have your own private retreat in the woods! Nearby Gregerscroft Neighborhood Park, which can be seen through the woods at the back of the property, offers a play area / tot lot and paths along the stream -- very picturesque Nearby Gregerscroft Neighborhood Park, which can be seen through the woods at the back of the property, offers a play area / tot lot and trails along the stream -- very picturesque and great for running and walking. And, Glen Hills Park with a playground, sports fields, tennis and pickleball courts is just minutes away. It's also an easy drive to shops and restaurants. Please know that this home has been very lightly lived in for years as the owners traveled extensively. Churchill HS. Hot tub works but has a very small leak and conveys in AS IS condition.
Home Details
Home Type
- Single Family
Est. Annual Taxes
- $9,929
Year Built
- Built in 1973
Lot Details
- 1.08 Acre Lot
- Property is zoned R200
Parking
- 2 Car Attached Garage
- Parking Storage or Cabinetry
- Front Facing Garage
- Garage Door Opener
Home Design
- Colonial Architecture
- Block Foundation
- Frame Construction
Interior Spaces
- Property has 3 Levels
- Traditional Floor Plan
- Wood Burning Fireplace
- Fireplace Mantel
- Brick Fireplace
- Family Room Off Kitchen
- Living Room
- Formal Dining Room
- Views of Woods
- Attic
Kitchen
- Double Oven
- Gas Oven or Range
- Built-In Microwave
- Ice Maker
- Dishwasher
- Disposal
Flooring
- Wood
- Ceramic Tile
Bedrooms and Bathrooms
- 4 Bedrooms
- En-Suite Primary Bedroom
- En-Suite Bathroom
- Walk-In Closet
- Whirlpool Bathtub
- Bathtub with Shower
- Walk-in Shower
Laundry
- Laundry on main level
- Dryer
- Washer
Unfinished Basement
- Basement Fills Entire Space Under The House
- Connecting Stairway
- Space For Rooms
Outdoor Features
- Spa
- Deck
Schools
- Wayside Elementary School
- Herbert Hoover Middle School
- Winston Churchill High School
Utilities
- Forced Air Heating and Cooling System
- Natural Gas Water Heater
Community Details
- No Home Owners Association
- Glen Park Subdivision
Listing and Financial Details
- Tax Lot 31
- Assessor Parcel Number 161000912428
Map
Home Values in the Area
Average Home Value in this Area
Property History
| Date | Event | Price | Change | Sq Ft Price |
|---|---|---|---|---|
| 12/03/2024 12/03/24 | Sold | $1,043,000 | +4.4% | $495 / Sq Ft |
| 11/18/2024 11/18/24 | Pending | -- | -- | -- |
| 11/14/2024 11/14/24 | For Sale | $999,000 | +42.7% | $474 / Sq Ft |
| 02/28/2013 02/28/13 | Sold | $700,000 | -4.1% | $354 / Sq Ft |
| 02/02/2013 02/02/13 | Pending | -- | -- | -- |
| 01/04/2013 01/04/13 | Price Changed | $729,900 | -2.7% | $369 / Sq Ft |
| 10/24/2012 10/24/12 | For Sale | $750,000 | -- | $379 / Sq Ft |
Tax History
| Year | Tax Paid | Tax Assessment Tax Assessment Total Assessment is a certain percentage of the fair market value that is determined by local assessors to be the total taxable value of land and additions on the property. | Land | Improvement |
|---|---|---|---|---|
| 2024 | $9,929 | $811,767 | $0 | $0 |
| 2023 | $0 | $803,933 | $0 | $0 |
| 2022 | $8,620 | $796,100 | $524,100 | $272,000 |
| 2021 | $8,213 | $781,800 | $0 | $0 |
| 2020 | $8,213 | $767,500 | $0 | $0 |
| 2019 | $8,035 | $753,200 | $524,100 | $229,100 |
| 2018 | $8,288 | $750,233 | $0 | $0 |
| 2017 | $8,264 | $747,267 | $0 | $0 |
| 2016 | -- | $744,300 | $0 | $0 |
| 2015 | $6,438 | $709,267 | $0 | $0 |
| 2014 | $6,438 | $674,233 | $0 | $0 |
Mortgage History
| Date | Status | Loan Amount | Loan Type |
|---|---|---|---|
| Previous Owner | $677,950 | New Conventional | |
| Previous Owner | $225,000 | New Conventional |
Deed History
| Date | Type | Sale Price | Title Company |
|---|---|---|---|
| Deed | $1,043,000 | First American Title | |
| Deed | $1,043,000 | First American Title | |
| Deed | $700,000 | First American Title Ins Co | |
| Deed | $490,000 | Fidelity Natl Title Ins Co | |
| Deed | -- | -- | |
| Deed | -- | -- | |
| Deed | -- | -- | |
| Deed | -- | -- |
Similar Homes in the area
Source: Bright MLS
MLS Number: MDMC2155732
APN: 10-00912428
- 12313 Saint James Rd
- 12501 Knightsbridge Ct
- 9700 Delamere Ct
- 9605 Barkston Ct
- 11915 Glen Mill Rd
- 11421 Twining Ln
- 12310 Glen Mill Rd
- 11603 Montague Ct
- 1 Winterset Ct
- 9331 Bentridge Ave
- 9716 Overlea Dr
- 9321 Bentridge Ave
- 11507 Broad Green Dr
- 12412 Frost Ct
- 9317 Reach Rd
- 9828 Watts Branch Dr
- 9317 Copenhaver Dr
- 10711 Red Barn Ln
- 11318 Broad Green Dr
- 9213 Copenhaver Dr






