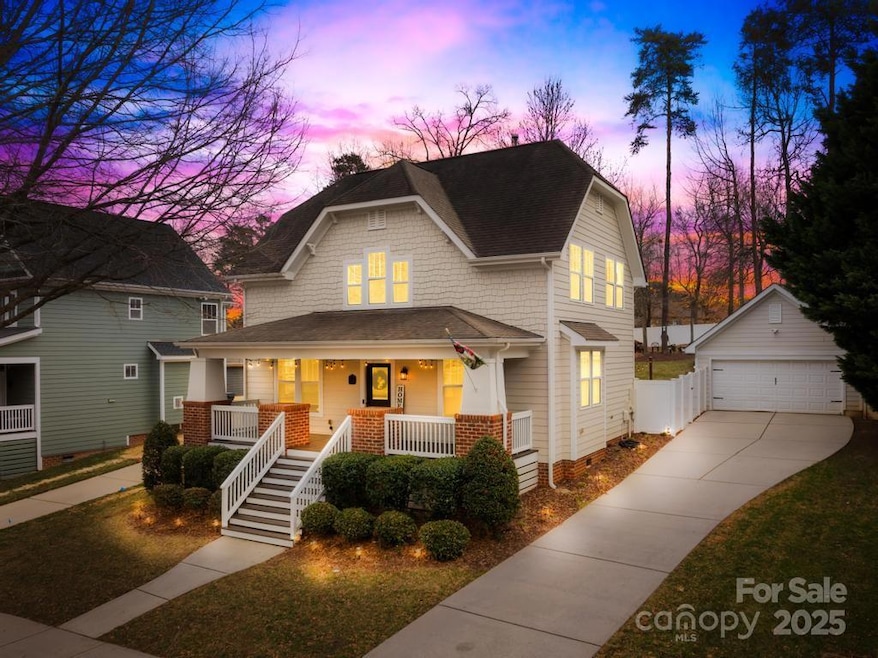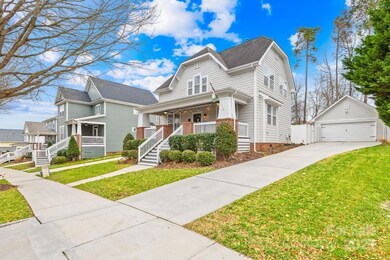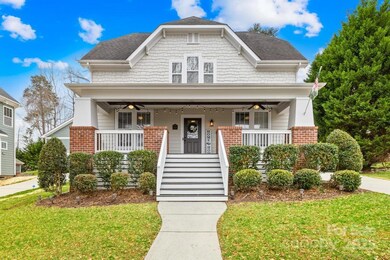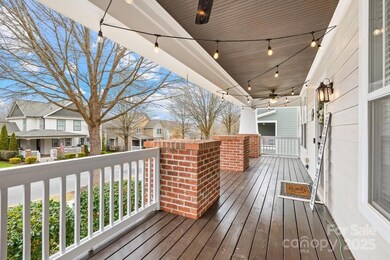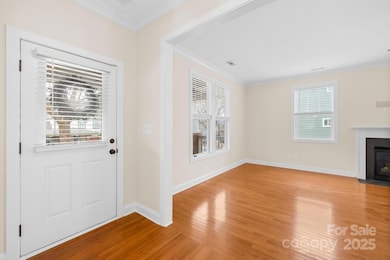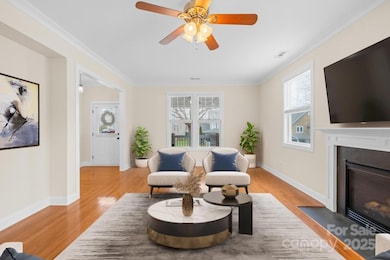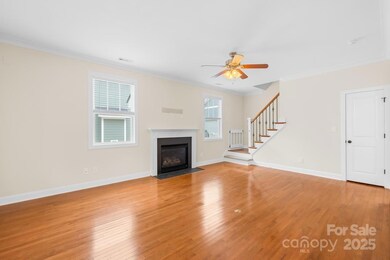
10008 Roosevelt Dr Huntersville, NC 28078
Highlights
- Open Floorplan
- Transitional Architecture
- Community Pool
- Pond
- Wood Flooring
- Covered patio or porch
About This Home
As of March 2025Beautifully maintained 3-bedroom, 2.5-bath home nestled in the sought-after Vermillion community of Huntersville. Charming curb appeal welcomes you with a spacious rocking-chair front porch, perfect for morning coffee or relaxing evenings. Guests are greeted w/ gorgeous hardwoods, spacious floor plan that flows seamlessly through main level, with abundant natural light! Kitchen boasts SS appliances, cherry cabinets, & central island, perfect for gatherings. Primary suite and 2 guest bedrooms/full bath complete upstairs. Recent updates include new AC unit evaporator coils, extensive exterior renovations (2019), including extended patio, several tree removals, & full privacy fence. Fresh paint downstairs and most of upstairs (2025). Generous private backyard is an entertainer's dream! Detached two-car garage w/ shelving & garage fridge to convey! Community amenities include pool, playground, & tons of walking areas. This home combines the best of indoor comfort and outdoor living!
Last Agent to Sell the Property
Century 21 DiGioia Realty Brokerage Email: heather@digioiarealty.com License #281917

Home Details
Home Type
- Single Family
Est. Annual Taxes
- $3,101
Year Built
- Built in 2007
Lot Details
- Lot Dimensions are 61x180x85x193
- Privacy Fence
- Back Yard Fenced
- Level Lot
- Property is zoned NRTND-O, NR(TND-O)
HOA Fees
- $58 Monthly HOA Fees
Parking
- 2 Car Detached Garage
- Front Facing Garage
- Garage Door Opener
- Driveway
Home Design
- Transitional Architecture
- Cottage
- Bungalow
- Composition Roof
- Hardboard
Interior Spaces
- 2-Story Property
- Open Floorplan
- Ceiling Fan
- Insulated Windows
- Living Room with Fireplace
- Crawl Space
- Laundry Room
Kitchen
- Self-Cleaning Oven
- Electric Range
- Microwave
- ENERGY STAR Qualified Refrigerator
- Plumbed For Ice Maker
- Dishwasher
- Kitchen Island
- Disposal
Flooring
- Wood
- Tile
Bedrooms and Bathrooms
- 3 Bedrooms
- Walk-In Closet
Accessible Home Design
- Doors swing in
- More Than Two Accessible Exits
Outdoor Features
- Pond
- Covered patio or porch
Schools
- Blythe Elementary School
- J.M. Alexander Middle School
- North Mecklenburg High School
Utilities
- Forced Air Heating and Cooling System
- Heating System Uses Natural Gas
- Underground Utilities
- Cable TV Available
Listing and Financial Details
- Assessor Parcel Number 019-462-14
Community Details
Overview
- Kuester Management Association, Phone Number (704) 973-9019
- Vermillion Subdivision
- Mandatory home owners association
Amenities
- Picnic Area
Recreation
- Community Playground
- Community Pool
Map
Home Values in the Area
Average Home Value in this Area
Property History
| Date | Event | Price | Change | Sq Ft Price |
|---|---|---|---|---|
| 03/11/2025 03/11/25 | Sold | $516,000 | +3.2% | $309 / Sq Ft |
| 02/14/2025 02/14/25 | For Sale | $500,000 | +94.6% | $299 / Sq Ft |
| 08/21/2017 08/21/17 | Sold | $257,000 | -1.1% | $156 / Sq Ft |
| 07/28/2017 07/28/17 | Pending | -- | -- | -- |
| 07/25/2017 07/25/17 | For Sale | $259,900 | 0.0% | $157 / Sq Ft |
| 07/14/2014 07/14/14 | Rented | $1,595 | -5.9% | -- |
| 07/10/2014 07/10/14 | Under Contract | -- | -- | -- |
| 06/08/2014 06/08/14 | For Rent | $1,695 | +13.4% | -- |
| 12/10/2013 12/10/13 | Rented | $1,495 | -21.1% | -- |
| 11/10/2013 11/10/13 | Under Contract | -- | -- | -- |
| 07/21/2013 07/21/13 | For Rent | $1,895 | -- | -- |
Tax History
| Year | Tax Paid | Tax Assessment Tax Assessment Total Assessment is a certain percentage of the fair market value that is determined by local assessors to be the total taxable value of land and additions on the property. | Land | Improvement |
|---|---|---|---|---|
| 2023 | $3,101 | $407,800 | $135,000 | $272,800 |
| 2022 | $2,405 | $261,400 | $80,000 | $181,400 |
| 2021 | $2,388 | $261,400 | $80,000 | $181,400 |
| 2020 | $2,363 | $261,400 | $80,000 | $181,400 |
| 2019 | $2,357 | $261,400 | $80,000 | $181,400 |
| 2018 | $2,069 | $173,500 | $50,000 | $123,500 |
| 2017 | $2,040 | $173,500 | $50,000 | $123,500 |
| 2016 | $2,037 | $173,500 | $50,000 | $123,500 |
| 2015 | $2,033 | $173,500 | $50,000 | $123,500 |
| 2014 | $2,031 | $0 | $0 | $0 |
Mortgage History
| Date | Status | Loan Amount | Loan Type |
|---|---|---|---|
| Open | $464,400 | New Conventional | |
| Previous Owner | $287,150 | New Conventional | |
| Previous Owner | $253,600 | New Conventional | |
| Previous Owner | $251,750 | New Conventional | |
| Previous Owner | $205,600 | New Conventional | |
| Previous Owner | $211,360 | New Conventional | |
| Previous Owner | $225,000 | Purchase Money Mortgage | |
| Previous Owner | $1,500,000 | Purchase Money Mortgage |
Deed History
| Date | Type | Sale Price | Title Company |
|---|---|---|---|
| Warranty Deed | $516,000 | Investors Title | |
| Warranty Deed | $265,000 | None Available | |
| Warranty Deed | $257,000 | None Available | |
| Warranty Deed | $250,000 | Morehead Title | |
| Warranty Deed | $329,000 | None Available |
Similar Homes in Huntersville, NC
Source: Canopy MLS (Canopy Realtor® Association)
MLS Number: 4222973
APN: 019-462-14
- 10210 Roosevelt Dr
- 10423 Drake Hill Dr
- 10419 Drake Hill Dr
- 11523 Warfield Ave
- 421 Huntersville-Concord Rd
- 305 Huntersville-Concord Rd
- 106 Walters St
- 110 Walters St
- 14109 Alley Mae
- 12620 Sulgrave Dr
- 13026 Serenity St
- 140 1st St
- 212 Sherrwynn Ln
- 14024 Alley Son St
- 108 1st St
- 13215 Serenity St
- 12304 Huntersville Concord Rd
- N Church St
- 14600 Glendale Dr
- 15004 Brownleigh Ln
