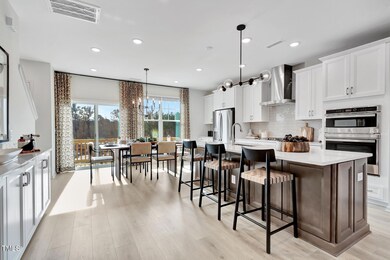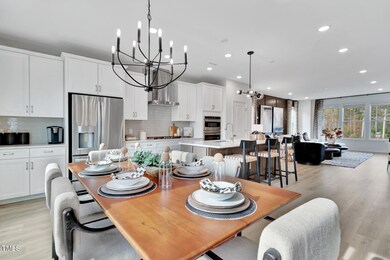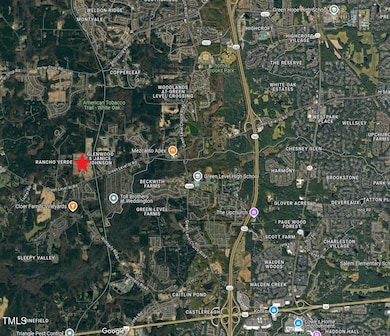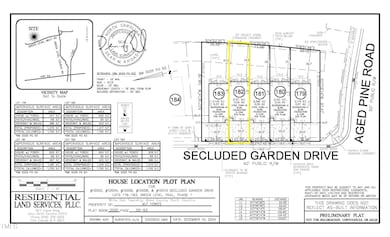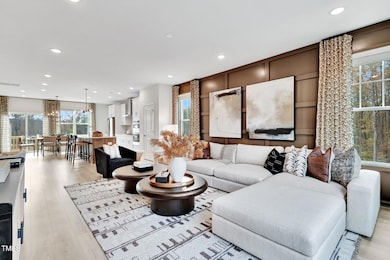
10008 Secluded Garden Dr Unit 182 Apex, NC 27523
Green Level NeighborhoodEstimated payment $4,219/month
Highlights
- New Construction
- Open Floorplan
- Home Energy Rating Service (HERS) Rated Property
- White Oak Elementary School Rated A
- ENERGY STAR Certified Homes
- Deck
About This Home
Family friendly Hyde Park design that lives just like a single family home with a space for everyone! New construction home with gourmet kitchen, quartz countertops, electric car charger outlet, quartz countertops, soft close cabinets and drawers throughout, laundry room with sink, GE washer, GE dryer, counter-depth refrigerator and Blinds for all windows!
Hyde Park design features 4 bedrooms and 3.5 baths with plenty of space for everyone.
The ground floor features a front entrance oversized 2-car garage providing plenty of storage possibilities.
Front door leads to main stairs up, or a ground floor in-law suite/bedroom 4 and full bath, that could also double as the perfect home office or gaming room/flex space.
The main level features a very open and airy design with large windows for lots of natural light and features a family room with glass door to outside rear deck. The center-oriented gourmet style chef's kitchen with an over-abundance of cabinet and counter space, features a large gathering island and spacious front dining space that can accommodate a long dining table.
The upper-level or 3rd floor offers privacy for the primary-suite and secondary bedrooms with hall bath. The laundry room is complete with included laundry sink.
Located adjacent to The American Tobacco Trail, and just minutes to I/540, Highway 64, Beaver Creek Commons, Research Triangle Park, and Raleigh/Durham International Airport.
A quiet community of 75 Townhomes and 128 Single Family homes, all within walking distance to White Oak Elementary School by way of the American Tobacco Trail! GE washer & dryer, counter-depth refrigerator and 2'' faux wood blinds Included with all townhomes, along with a 10-Year Transferrable Structural Warranty.
*Please Note* Green Level Trail is in town of Cary city limits with an Apex mailing address. Also, the photos shown are from similar homes built elsewhere and are for representational purposes only.
Townhouse Details
Home Type
- Townhome
Year Built
- Built in 2025 | New Construction
Lot Details
- 2,311 Sq Ft Lot
- Two or More Common Walls
- West Facing Home
- Vinyl Fence
- Back Yard Fenced
- Landscaped
HOA Fees
- $245 Monthly HOA Fees
Parking
- 2 Car Attached Garage
- Front Facing Garage
- Garage Door Opener
- Private Driveway
- 2 Open Parking Spaces
Home Design
- Home is estimated to be completed on 8/29/25
- Transitional Architecture
- Slab Foundation
- Architectural Shingle Roof
- Fiberglass Roof
Interior Spaces
- 2,227 Sq Ft Home
- 3-Story Property
- Open Floorplan
- Smooth Ceilings
- Insulated Windows
- Entrance Foyer
- Living Room
- Dining Room
- Pull Down Stairs to Attic
Kitchen
- Eat-In Kitchen
- Built-In Oven
- Gas Cooktop
- Range Hood
- Microwave
- Plumbed For Ice Maker
- Dishwasher
- Stainless Steel Appliances
- ENERGY STAR Qualified Appliances
- Kitchen Island
- Quartz Countertops
Flooring
- Carpet
- Tile
- Luxury Vinyl Tile
Bedrooms and Bathrooms
- 4 Bedrooms
- Main Floor Bedroom
- Walk-In Closet
- Private Water Closet
- Walk-in Shower
Laundry
- Laundry Room
- Laundry on upper level
- Washer and Dryer
Accessible Home Design
- Accessible Common Area
Eco-Friendly Details
- Home Energy Rating Service (HERS) Rated Property
- Energy-Efficient Lighting
- ENERGY STAR Certified Homes
- Energy-Efficient Thermostat
Outdoor Features
- Deck
- Rain Gutters
- Porch
Schools
- Davis Drive Elementary School
- West Cary Middle School
- Green Level High School
Utilities
- Forced Air Zoned Heating and Cooling System
- Heating System Uses Natural Gas
- Vented Exhaust Fan
- Electric Water Heater
Listing and Financial Details
- Home warranty included in the sale of the property
Community Details
Overview
- Association fees include ground maintenance, maintenance structure
- Ppm Association, Phone Number (919) 848-4911
- M/I Homes Of Raleigh Condos
- Built by M/I Homes of Raleigh
- Green Level Trail Subdivision, Hyde Park B Floorplan
- Maintained Community
Amenities
- Picnic Area
Recreation
- Community Playground
- Park
- Dog Park
- Trails
Map
Home Values in the Area
Average Home Value in this Area
Property History
| Date | Event | Price | Change | Sq Ft Price |
|---|---|---|---|---|
| 04/14/2025 04/14/25 | Pending | -- | -- | -- |
| 03/20/2025 03/20/25 | For Sale | $603,825 | -- | $271 / Sq Ft |
Similar Homes in Apex, NC
Source: Doorify MLS
MLS Number: 10083691
- 10014 Secluded Garden Dr Unit 185
- 10018 Secluded Garden Dr Unit 187
- 10016 Secluded Garden Dr Unit 186
- 10020 Secluded Garden Dr Unit 188
- 10018 Secluded Garden Dr
- 10020 Secluded Garden Dr
- 10016 Secluded Garden Dr
- 10014 Secluded Garden Dr
- 10006 Secluded Garden Dr Unit 181
- 10004 Secluded Garden Dr Unit 180
- 10004 Secluded Garden Dr
- 10010 Secluded Garden Dr Unit 183
- 1240 Sparkling Lake Dr Unit Lot 29
- 4015 Jasper Olive Rd Unit Lot 30
- 4015 Jasper Olive Rd
- 5025 Aged Pine Rd Unit Lot 56
- 5017 Aged Pine Rd Unit Lot 54
- 1408 Sparkling Lake Dr Unit Lot 70
- 1416 Sparkling Lake Dr Unit Lot 68
- 1433 Sparkling Lake Dr Unit 63

