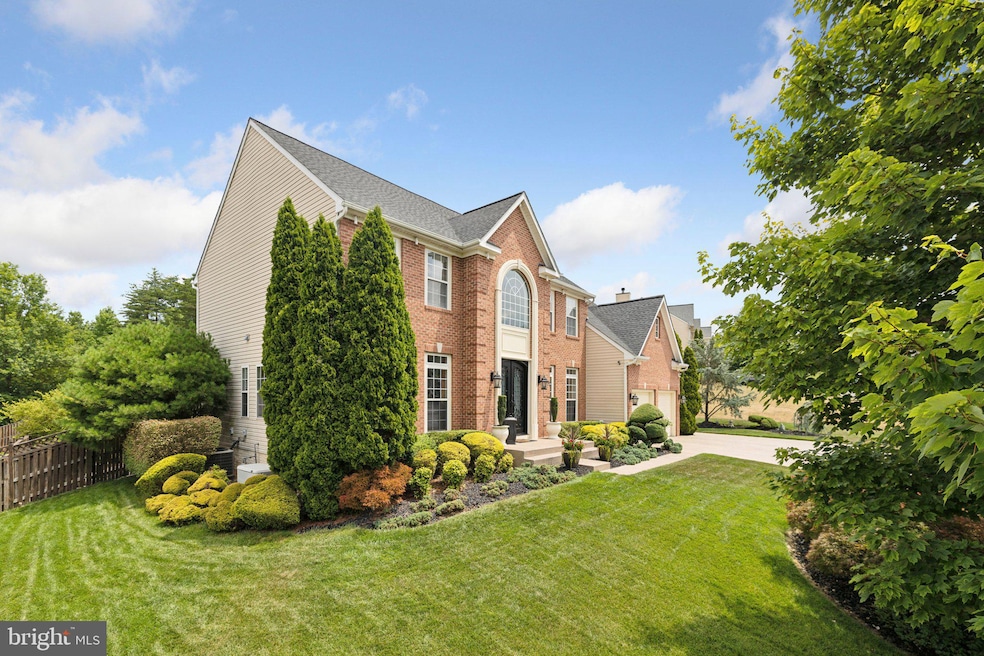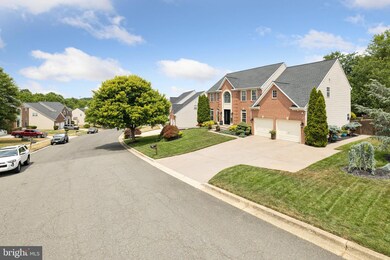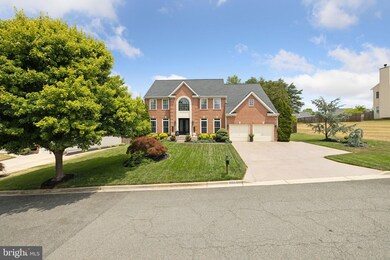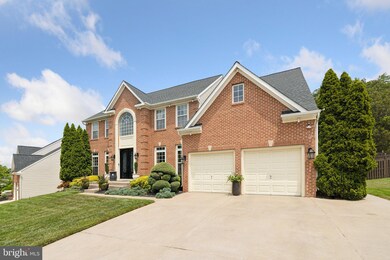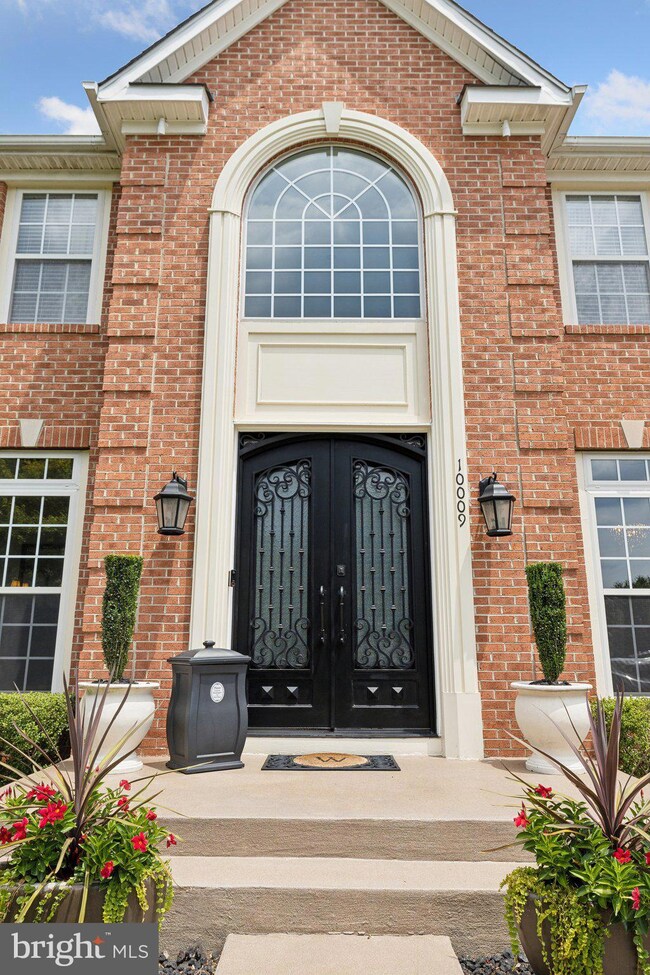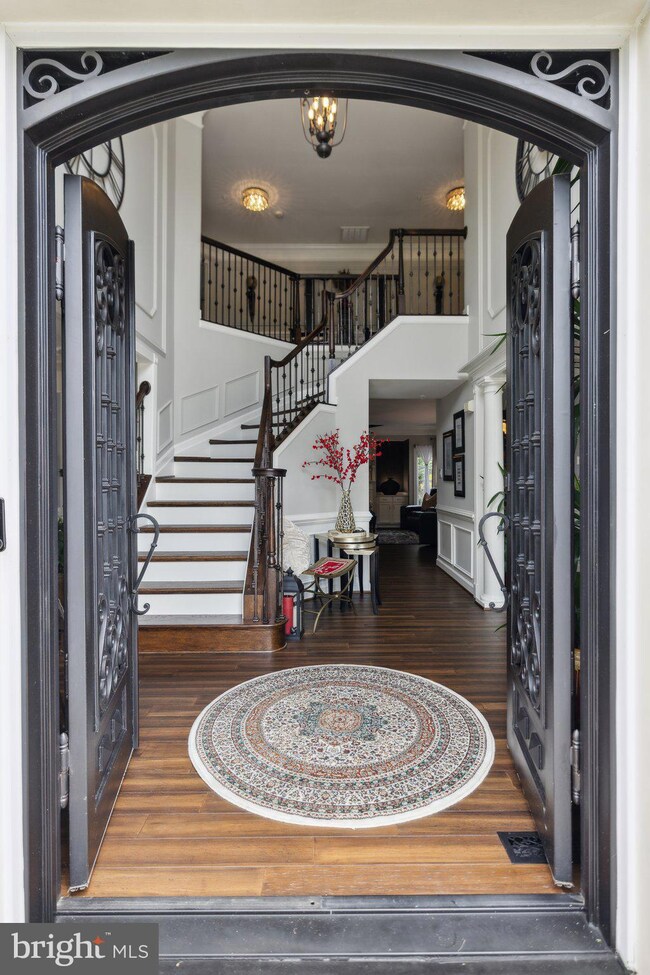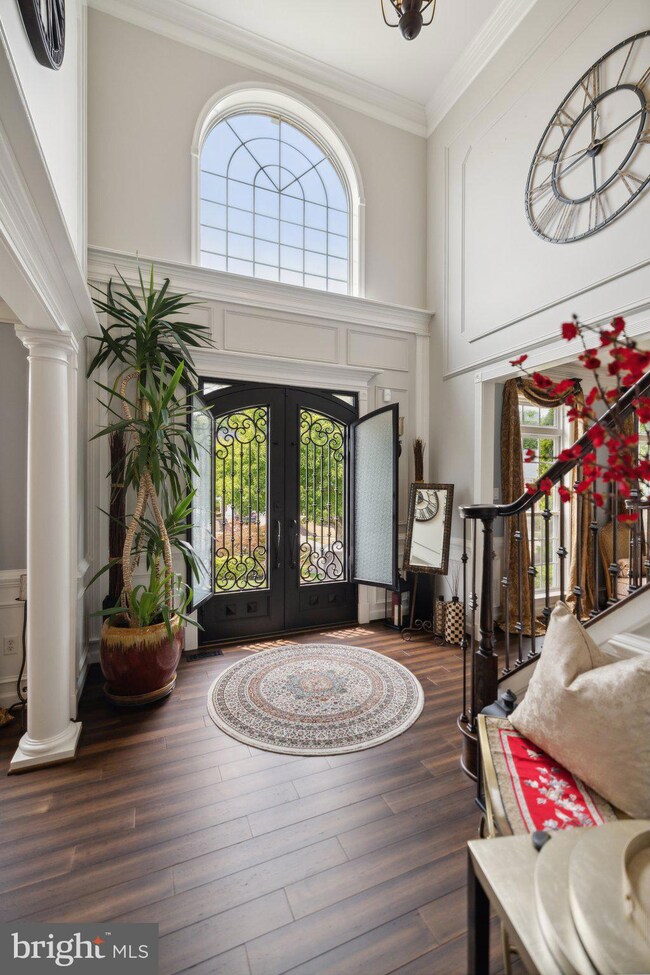
10009 Angora Dr Cheltenham, MD 20623
Rosaryville NeighborhoodHighlights
- Gourmet Kitchen
- Deck
- Wood Flooring
- Colonial Architecture
- Traditional Floor Plan
- 1 Fireplace
About This Home
As of July 2024For the first time in its history, one of the most stunning, well designed and loved Homes at Tippett Estates is about to hit the market. This one-owner masterpiece is nestled high atop a 1/3 acre PREMIUM Lot. You will undoubtedly be impressed with the pride of ownership this home exudes, guaranteed! Not only will the gorgeous curb appeal & manicured front yard catch your eye, but once you enter the custom wrought iron double-doors and step inside the Grand Foyer, you will certainly want to call this place home! Everything has been upgraded, with no expense spared! Your new home features an Upgraded Gourmet kitchen, Custom Paint, Chair rail & Custom Crown molding throughout, new custom Bamboo floors, Oak Grand staircase with Iron balusters, First Floor Home office, Family Room with custom built ins and Gas Fireplace, and that's just the Main level! Head upstairs and prepare to say WOW.....the most sumptuous Primary Suite awaits you, complete with Luxury Spa Bath, spacious sitting room & walk-in closets. 3 additional spacious bedrooms and a Full bath complete this level. Looking to entertain in absolute style? Head down to the lower level that boasts a custom 250-bottle Wine Wall, Dry Bar, Billiards room & incredible Media Room with custom seating! Don't forget to check out the full bath! An exit to your backyard Oasis completes the lower level. The attention to detail in the lush landscaping and water feature will blow you away. The Custom Deck and shed allow for room to entertain and additional storage. A whole house generator, humidifier & water softener system is included! All you need to do is move right in! This stunning one of a kind home will not be available for long, so schedule your private tour TODAY!
Home Details
Home Type
- Single Family
Est. Annual Taxes
- $5,695
Year Built
- Built in 2003
Lot Details
- 0.34 Acre Lot
- Property is zoned RR
HOA Fees
- $28 Monthly HOA Fees
Parking
- 2 Car Attached Garage
- 2 Driveway Spaces
- Front Facing Garage
- Garage Door Opener
- On-Street Parking
Home Design
- Colonial Architecture
- Permanent Foundation
- Frame Construction
- Brick Front
Interior Spaces
- Property has 2 Levels
- Traditional Floor Plan
- Built-In Features
- Bar
- Crown Molding
- Ceiling Fan
- Recessed Lighting
- 1 Fireplace
- Window Treatments
- Family Room Off Kitchen
- Formal Dining Room
Kitchen
- Gourmet Kitchen
- Built-In Double Oven
- Cooktop
- Microwave
- Ice Maker
- Dishwasher
- Stainless Steel Appliances
- Kitchen Island
- Upgraded Countertops
- Wine Rack
- Disposal
Flooring
- Wood
- Carpet
Bedrooms and Bathrooms
- 4 Bedrooms
- Walk-In Closet
- Soaking Tub
Laundry
- Dryer
- Washer
Partially Finished Basement
- Walk-Up Access
- Side Exterior Basement Entry
- Basement Windows
Outdoor Features
- Deck
- Water Fountains
- Shed
Utilities
- Forced Air Heating and Cooling System
- Humidifier
- Water Treatment System
- Natural Gas Water Heater
- Water Conditioner is Owned
Community Details
- Association fees include management, reserve funds, sewer, snow removal, trash
- Tippett Estates HOA C/O Sentry Management HOA
- Tippett Estates Plat 2 Subdivision
- Property Manager
Listing and Financial Details
- Tax Lot 34
- Assessor Parcel Number 17111172667
Map
Home Values in the Area
Average Home Value in this Area
Property History
| Date | Event | Price | Change | Sq Ft Price |
|---|---|---|---|---|
| 07/31/2024 07/31/24 | Sold | $710,000 | +7.6% | $150 / Sq Ft |
| 07/12/2024 07/12/24 | Pending | -- | -- | -- |
| 07/11/2024 07/11/24 | For Sale | $659,900 | -- | $139 / Sq Ft |
Tax History
| Year | Tax Paid | Tax Assessment Tax Assessment Total Assessment is a certain percentage of the fair market value that is determined by local assessors to be the total taxable value of land and additions on the property. | Land | Improvement |
|---|---|---|---|---|
| 2024 | $7,190 | $562,267 | $0 | $0 |
| 2023 | $5,695 | $512,133 | $0 | $0 |
| 2022 | $6,409 | $462,000 | $102,100 | $359,900 |
| 2021 | $6,157 | $447,133 | $0 | $0 |
| 2020 | $6,050 | $432,267 | $0 | $0 |
| 2019 | $5,908 | $417,400 | $101,000 | $316,400 |
| 2018 | $5,662 | $387,633 | $0 | $0 |
| 2017 | $5,451 | $357,867 | $0 | $0 |
| 2016 | -- | $328,100 | $0 | $0 |
| 2015 | $5,446 | $328,100 | $0 | $0 |
| 2014 | $5,446 | $328,100 | $0 | $0 |
Mortgage History
| Date | Status | Loan Amount | Loan Type |
|---|---|---|---|
| Open | $670,000 | VA | |
| Previous Owner | $335,023 | VA | |
| Previous Owner | $368,250 | VA | |
| Previous Owner | $420,750 | New Conventional |
Deed History
| Date | Type | Sale Price | Title Company |
|---|---|---|---|
| Deed | $710,000 | Brennan Title | |
| Deed | $371,216 | -- |
Similar Home in Cheltenham, MD
Source: Bright MLS
MLS Number: MDPG2118268
APN: 11-1172667
- 10020 Dakin Ct
- 10406 Basel Dr
- 10606 Frank Tippett Rd
- 10433 Terraco Dr
- 10804 Westwood Dr
- 10702 Devlin Dr
- 10510 Sarah Landing Dr
- 9723 Frank Tippett Rd
- 9709 Dunn Ct
- 10506 Barnsdale Dr
- 10308 Queen Elizabeth Dr
- 9500 Bechtel Ct
- 10706 Phillips Dr
- 10808 Timberline Dr
- 9505 Wilton Place
- 9700 Frank Tippett Rd
- 11404 Crain Hwy
- 10113 Dressage Dr
- 9608 Toucan Dr
- 10813 Knoll Ct
