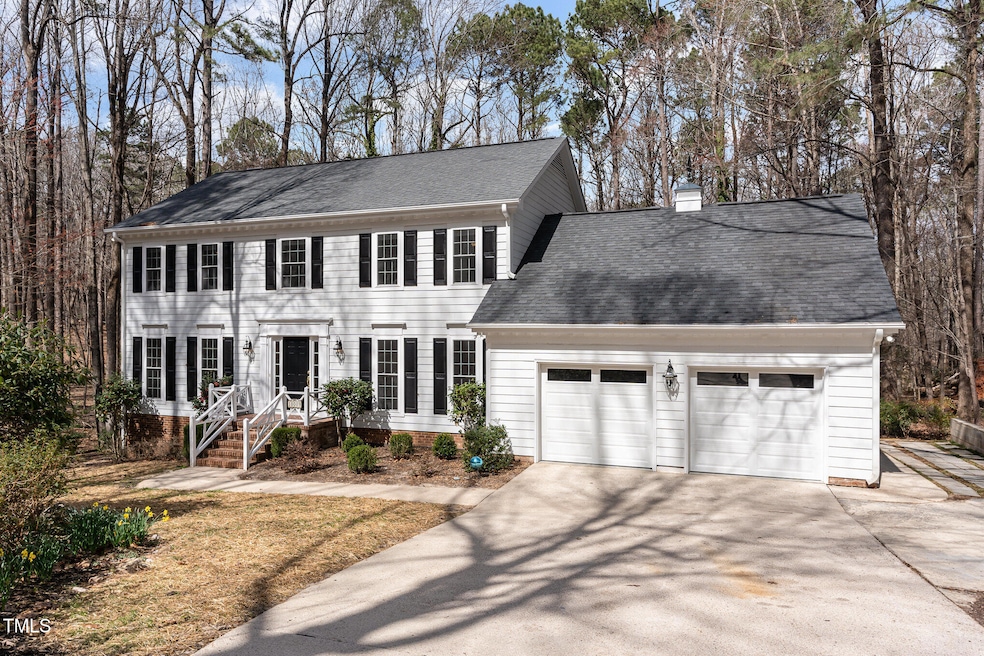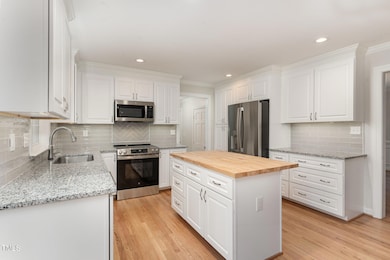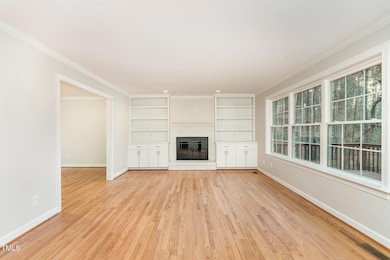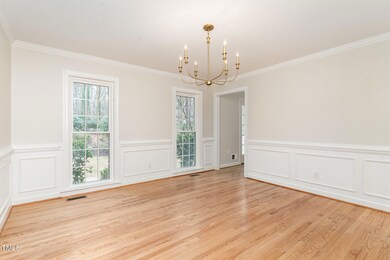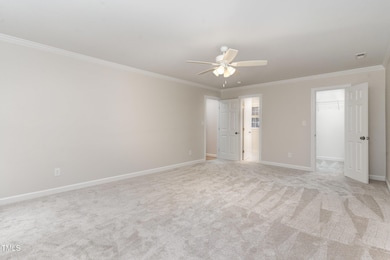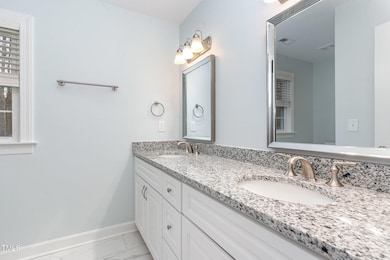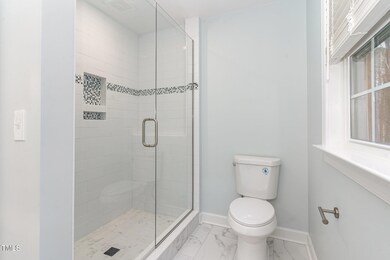
10009 Bushveld Ln Raleigh, NC 27613
Woodvalley NeighborhoodHighlights
- Finished Room Over Garage
- Colonial Architecture
- Family Room with Fireplace
- Leesville Road Middle School Rated A
- Deck
- Recreation Room
About This Home
As of April 2025Discover this beautifully rebuilt 2024 home in the highly desirable Wood Valley neighborhood, offering a walkout unfinished basement and nestled on a spacious 1.13-acre lot. Enjoy the benefits of a voluntary HOA and optional membership to the Wood Valley Swim & Racquet Club, featuring a 6-lane saltwater pool, tennis courts, basketball court, playground, and clubhouse. Ideally located near Brier Creek, RDU, and RTP, this home delivers the perfect blend of convenience and tranquility. Inside, the first floor offers a formal living room—ideal for a home office—along with a family room featuring built-ins and a wood-burning fireplace, a formal dining room with elegant wainscoting, and a gourmet eat-in kitchen with soft-close cabinets, a butcher block island, a large pantry, and a French door refrigerator that conveys. A separate staircase leads to a versatile bonus room. Upstairs, you'll find four spacious bedrooms, two full baths, and a convenient laundry room. The unfinished walkout basement includes a fireplace, workshop, storage, and utility sink—offering endless potential. Modern updates include granite countertops in all bathrooms, new double-hung windows with screens, Levolor blinds, recessed lighting, and new ceiling fans in all bedrooms. Additional highlights include new electrical, plumbing, and HVAC, fiber cement siding, and site-finished hardwood floors throughout most of the main level and upstairs hallway. The painted garage features new Amarr doors, LiftMaster openers, and a side-door entrance. A wired detached shed adds extra storage and workspace. With its prime location, exceptional optional amenities, and brand-new upgrades, this home is move-in ready—don't miss out!
Home Details
Home Type
- Single Family
Est. Annual Taxes
- $4,167
Year Built
- Built in 1978 | Remodeled in 2025
Lot Details
- 1.13 Acre Lot
- Lot Dimensions are 239 x 221 x 151 x 368
- South Facing Home
- Landscaped
- Irregular Lot
- Lot Sloped Down
- Partially Wooded Lot
- Many Trees
- Private Yard
- Back and Front Yard
- Property is zoned R-40W
Parking
- 2 Car Attached Garage
- Finished Room Over Garage
- Front Facing Garage
- Garage Door Opener
- Private Driveway
Home Design
- Colonial Architecture
- Transitional Architecture
- Traditional Architecture
- Block Foundation
- Architectural Shingle Roof
- Lead Paint Disclosure
Interior Spaces
- 2,777 Sq Ft Home
- 2-Story Property
- Built-In Features
- Smooth Ceilings
- Ceiling Fan
- Chandelier
- Wood Burning Fireplace
- Screen For Fireplace
- Fireplace Features Masonry
- Double Pane Windows
- Blinds
- Bay Window
- Window Screens
- French Doors
- Entrance Foyer
- Family Room with Fireplace
- 2 Fireplaces
- Living Room
- Dining Room
- Home Office
- Recreation Room
- Bonus Room
- Workshop
- Storage
Kitchen
- Eat-In Kitchen
- Electric Range
- Microwave
- Dishwasher
- Stainless Steel Appliances
- Kitchen Island
- Granite Countertops
Flooring
- Wood
- Carpet
- Concrete
- Ceramic Tile
Bedrooms and Bathrooms
- 4 Bedrooms
- Walk-In Closet
- In-Law or Guest Suite
- Bathtub with Shower
- Walk-in Shower
Laundry
- Laundry Room
- Laundry in Hall
- Laundry on upper level
- Washer and Electric Dryer Hookup
Attic
- Pull Down Stairs to Attic
- Unfinished Attic
Unfinished Basement
- Walk-Out Basement
- Basement Fills Entire Space Under The House
- Interior and Exterior Basement Entry
- Fireplace in Basement
- Workshop
- Basement Storage
- Natural lighting in basement
Outdoor Features
- Deck
- Covered patio or porch
- Outdoor Storage
- Outbuilding
- Rain Gutters
Schools
- Barton Pond Elementary School
- Leesville Road Middle School
- Leesville Road High School
Utilities
- Forced Air Zoned Heating and Cooling System
- Septic Tank
- Septic System
Community Details
- No Home Owners Association
- Wood Valley Subdivision
Listing and Financial Details
- Assessor Parcel Number 0789303636
Map
Home Values in the Area
Average Home Value in this Area
Property History
| Date | Event | Price | Change | Sq Ft Price |
|---|---|---|---|---|
| 04/11/2025 04/11/25 | Sold | $855,000 | +6.9% | $308 / Sq Ft |
| 03/16/2025 03/16/25 | Pending | -- | -- | -- |
| 03/12/2025 03/12/25 | For Sale | $800,000 | -- | $288 / Sq Ft |
Tax History
| Year | Tax Paid | Tax Assessment Tax Assessment Total Assessment is a certain percentage of the fair market value that is determined by local assessors to be the total taxable value of land and additions on the property. | Land | Improvement |
|---|---|---|---|---|
| 2024 | $4,167 | $667,809 | $210,000 | $457,809 |
| 2023 | $3,396 | $433,025 | $135,000 | $298,025 |
| 2022 | $3,147 | $433,025 | $135,000 | $298,025 |
| 2021 | $3,063 | $433,025 | $135,000 | $298,025 |
| 2020 | $3,012 | $433,025 | $135,000 | $298,025 |
| 2019 | $3,135 | $381,458 | $135,000 | $246,458 |
| 2018 | $2,882 | $381,458 | $135,000 | $246,458 |
| 2017 | $2,732 | $381,458 | $135,000 | $246,458 |
| 2016 | $2,677 | $381,458 | $135,000 | $246,458 |
| 2015 | $2,503 | $357,457 | $122,000 | $235,457 |
| 2014 | $2,372 | $357,457 | $122,000 | $235,457 |
Mortgage History
| Date | Status | Loan Amount | Loan Type |
|---|---|---|---|
| Open | $600,000 | New Conventional | |
| Closed | $600,000 | New Conventional | |
| Previous Owner | $150,000 | Credit Line Revolving | |
| Previous Owner | $136,480 | Unknown | |
| Previous Owner | $115,000 | Credit Line Revolving | |
| Previous Owner | $65,650 | Unknown | |
| Previous Owner | $100,000 | Credit Line Revolving |
Deed History
| Date | Type | Sale Price | Title Company |
|---|---|---|---|
| Warranty Deed | $855,000 | None Listed On Document | |
| Warranty Deed | $855,000 | None Listed On Document | |
| Interfamily Deed Transfer | -- | None Available | |
| Interfamily Deed Transfer | -- | -- | |
| Deed | $238,000 | -- |
Similar Homes in Raleigh, NC
Source: Doorify MLS
MLS Number: 10081608
APN: 0789.03-30-3636-000
- 10600 Soma Ct
- 12808 Edsel Dr
- 5900 Dunzo Rd
- 4332 Blossom Hill Ct
- 12833 Edsel Dr
- 11209 Sedgefield Dr
- 5240 Indigo Moon Way
- 12812 Baybriar Dr
- 8717 Little Deer Ln
- 6108 Norwood Place Ct
- 4533 Wood Valley Dr
- 12200 Glenlivet Way
- 11308 Leesville Rd
- 12908 Grey Willow Dr
- 9417 Rawson Ave
- 10004 Liana Ln
- 11404 Claybank Place
- 11400 Claybank Place
- 12912 Grey Willow Dr
- 9413 Rawson Ave
